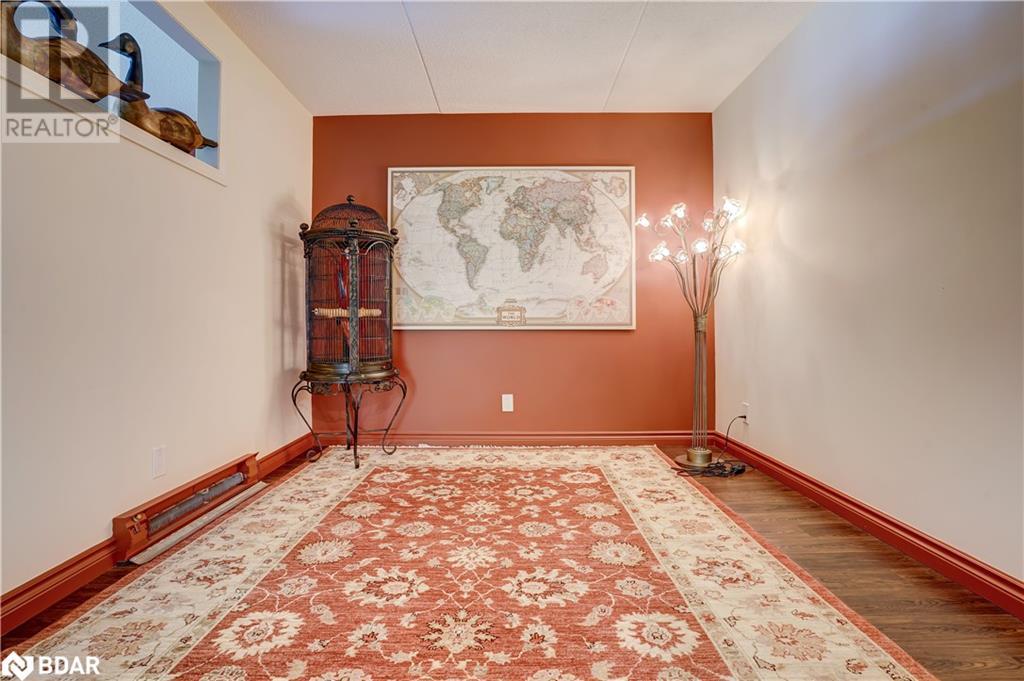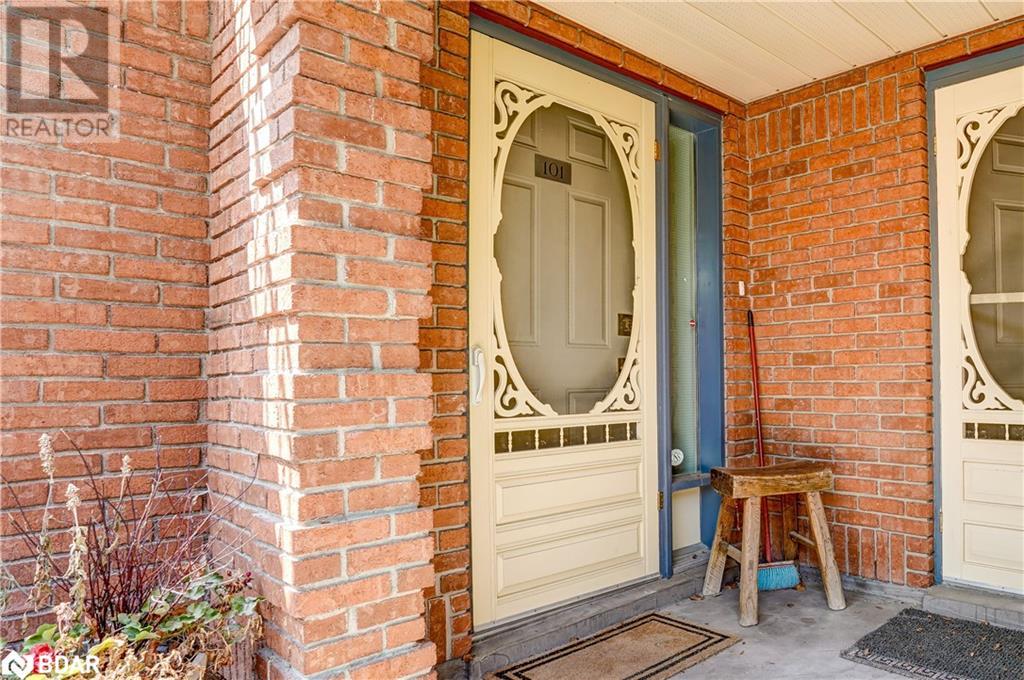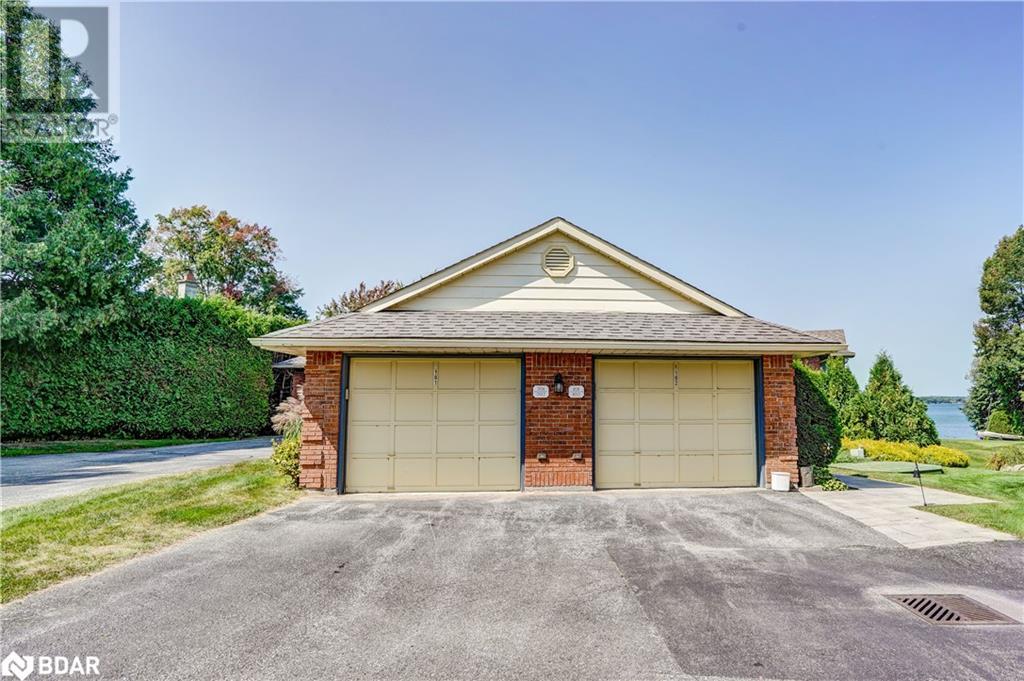330 Brewery Lane Unit# 101 Orillia, Ontario L3V 7H3
$1,150,000Maintenance, Insurance, Landscaping, Property Management, Water, Parking
$975 Monthly
Maintenance, Insurance, Landscaping, Property Management, Water, Parking
$975 MonthlyExperience lakeside living at its finest! Welcome to Unit 101, 330 Brewery Lane. This highly sought-after, adult-oriented condominium is a rare find. This spacious ground-level unit, closest to the water’s edge, offers over 1,800 sq. ft. of living space. It features two bedrooms, including a primary suite with a 3-piece ensuite and walk-in closet, a secondary bedroom, an additional 3-piece bathroom, a den, a dining room, a living room with a walkout, and a large eat-in kitchen with a center island offering views of Lake Couchiching. The unit has been tastefully renovated with modern upgrades and conveniences throughout including Natural Gas forced air furnace and A/C. The exclusive detached garage, additional parking, and visitor parking provide ample space for entertaining. Enjoy beautiful sunset views over Orillia, and take advantage of nearby recreational trails, downtown shopping, and more. Opportunities like this are seldom available. (id:27910)
Property Details
| MLS® Number | 40642747 |
| Property Type | Single Family |
| AmenitiesNearBy | Park, Public Transit, Shopping |
| CommunicationType | High Speed Internet |
| CommunityFeatures | Community Centre |
| EquipmentType | Water Heater |
| Features | Paved Driveway, Automatic Garage Door Opener |
| ParkingSpaceTotal | 2 |
| RentalEquipmentType | Water Heater |
| ViewType | Lake View |
| WaterFrontType | Waterfront |
Building
| BathroomTotal | 2 |
| BedroomsAboveGround | 2 |
| BedroomsBelowGround | 1 |
| BedroomsTotal | 3 |
| Appliances | Dishwasher, Dryer, Oven - Built-in, Refrigerator, Stove, Washer, Microwave Built-in, Hood Fan, Garage Door Opener |
| BasementType | None |
| ConstructedDate | 1987 |
| ConstructionStyleAttachment | Attached |
| CoolingType | Central Air Conditioning |
| ExteriorFinish | Brick |
| HeatingFuel | Natural Gas |
| HeatingType | Forced Air |
| StoriesTotal | 1 |
| SizeInterior | 1800 Sqft |
| Type | Apartment |
| UtilityWater | Municipal Water |
Parking
| Detached Garage | |
| Visitor Parking |
Land
| AccessType | Water Access, Road Access |
| Acreage | No |
| LandAmenities | Park, Public Transit, Shopping |
| LandscapeFeatures | Landscaped |
| Sewer | Municipal Sewage System |
| SurfaceWater | Lake |
| ZoningDescription | R1 |
Rooms
| Level | Type | Length | Width | Dimensions |
|---|---|---|---|---|
| Main Level | Laundry Room | 12'7'' x 6'3'' | ||
| Main Level | 3pc Bathroom | 6'0'' x 8'5'' | ||
| Main Level | Bedroom | 11'10'' x 12'0'' | ||
| Main Level | Full Bathroom | 9'11'' x 8'0'' | ||
| Main Level | Primary Bedroom | 11'10'' x 16'6'' | ||
| Main Level | Den | 11'6'' x 10'0'' | ||
| Main Level | Living Room | 14'1'' x 17'11'' | ||
| Main Level | Breakfast | 9'11'' x 5'1'' | ||
| Main Level | Kitchen | 15'1'' x 13'2'' | ||
| Main Level | Dining Room | 11'1'' x 11'4'' |
Utilities
| Cable | Available |
| Electricity | Available |
| Natural Gas | Available |
| Telephone | Available |


































