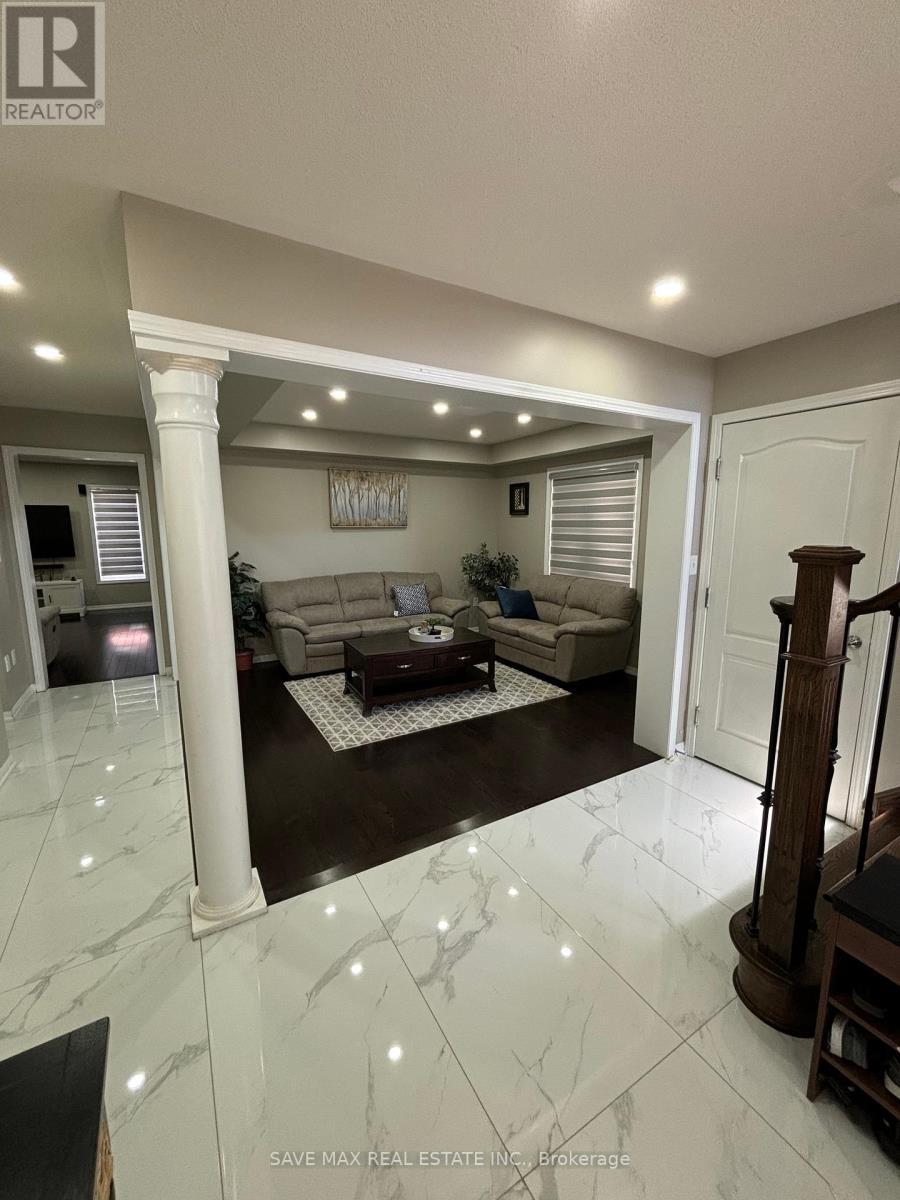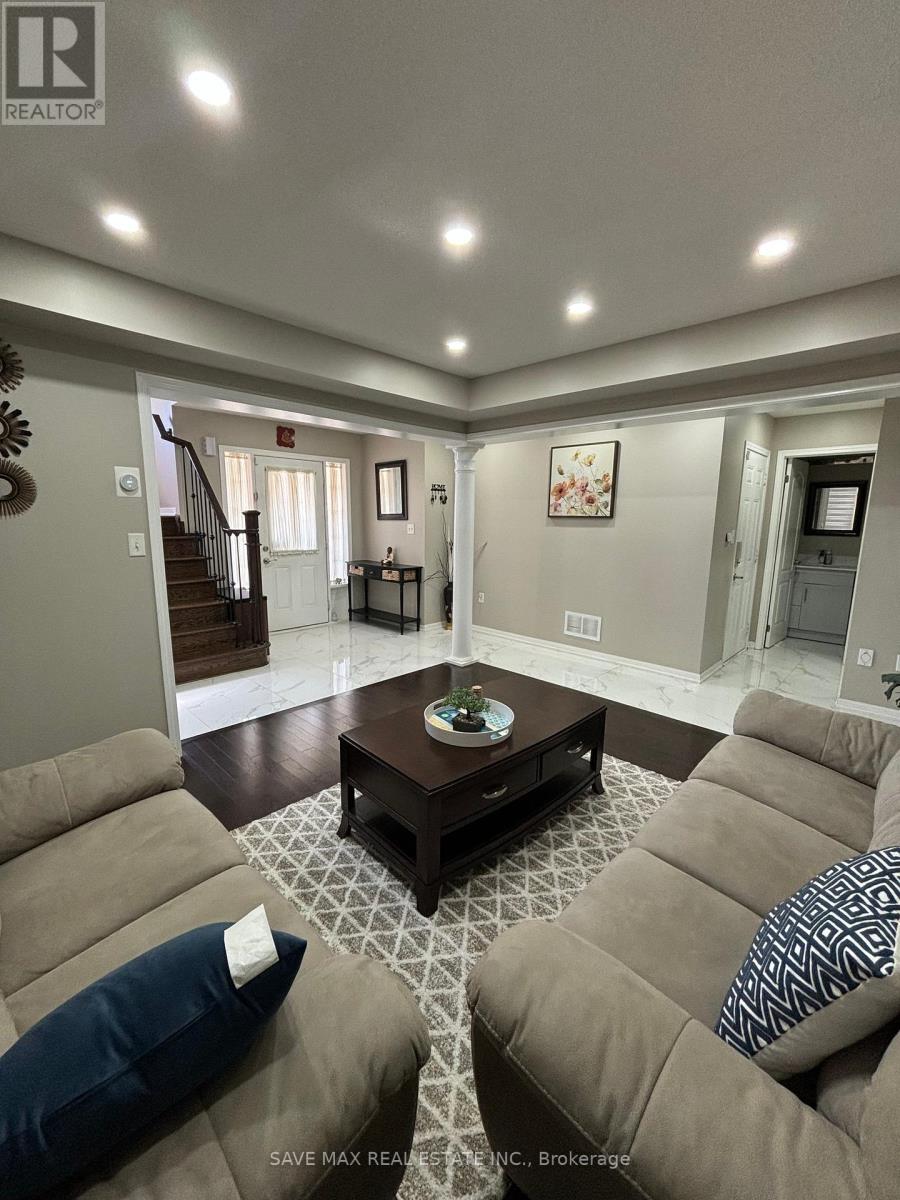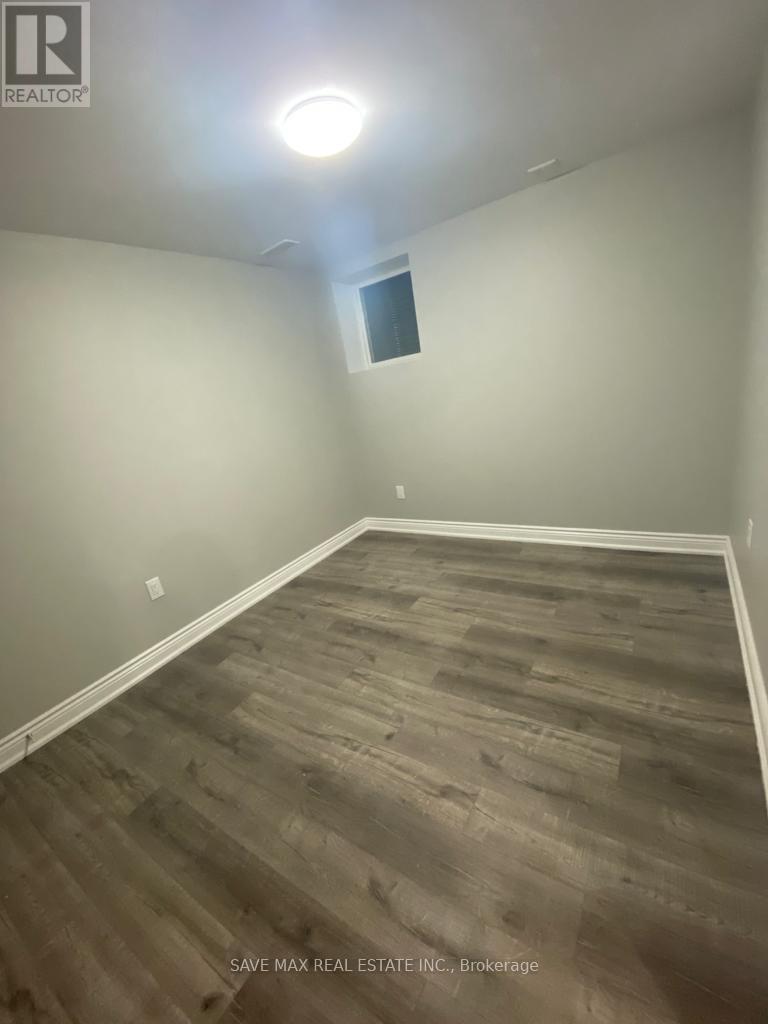5 Bedroom
4 Bathroom
Central Air Conditioning
Forced Air
$5,500 Monthly
Detached family home with 4 +1 bedroom, 3+1 bathroom with legal basement apartment for lease in prime neighborhood .This detached home is located in the highly sought-after Castlemore area. The main floor features hardwood and ceramic flooring, a spacious family and living room with an open-concept dining area. Quartz countertop and backsplash in kitchen area, all washrooms with Quartz countertop. This home is perfect for a family with easy access to all amenities near by. Minutes To Gore Meadows Community Centre & Library. Walking Distance To School, park and religious places. Public Transit At Door Steps, Near Hwy 427 & 407.Beautiful New Legal 1 bedroom, 1 bathroom basement apartment with pot lights, separate entrance, washer, dryer, fridge, stove (id:27910)
Property Details
|
MLS® Number
|
W9306032 |
|
Property Type
|
Single Family |
|
Community Name
|
Bram East |
|
ParkingSpaceTotal
|
4 |
Building
|
BathroomTotal
|
4 |
|
BedroomsAboveGround
|
4 |
|
BedroomsBelowGround
|
1 |
|
BedroomsTotal
|
5 |
|
BasementFeatures
|
Apartment In Basement |
|
BasementType
|
N/a |
|
ConstructionStyleAttachment
|
Detached |
|
CoolingType
|
Central Air Conditioning |
|
ExteriorFinish
|
Brick |
|
FlooringType
|
Hardwood, Ceramic, Laminate |
|
HalfBathTotal
|
1 |
|
HeatingFuel
|
Natural Gas |
|
HeatingType
|
Forced Air |
|
StoriesTotal
|
2 |
|
Type
|
House |
|
UtilityWater
|
Municipal Water |
Parking
Land
|
Acreage
|
No |
|
Sewer
|
Sanitary Sewer |
Rooms
| Level |
Type |
Length |
Width |
Dimensions |
|
Main Level |
Family Room |
3.96 m |
4.57 m |
3.96 m x 4.57 m |
|
Main Level |
Living Room |
3.66 m |
3.35 m |
3.66 m x 3.35 m |
|
Main Level |
Kitchen |
3.66 m |
5.49 m |
3.66 m x 5.49 m |
|
Main Level |
Eating Area |
3.05 m |
5.79 m |
3.05 m x 5.79 m |
|
Upper Level |
Primary Bedroom |
3.96 m |
4.57 m |
3.96 m x 4.57 m |
|
Upper Level |
Bedroom 2 |
3.05 m |
3.05 m |
3.05 m x 3.05 m |
|
Upper Level |
Bedroom 3 |
3.35 m |
2.74 m |
3.35 m x 2.74 m |
|
Upper Level |
Bedroom 4 |
3.05 m |
3.05 m |
3.05 m x 3.05 m |























