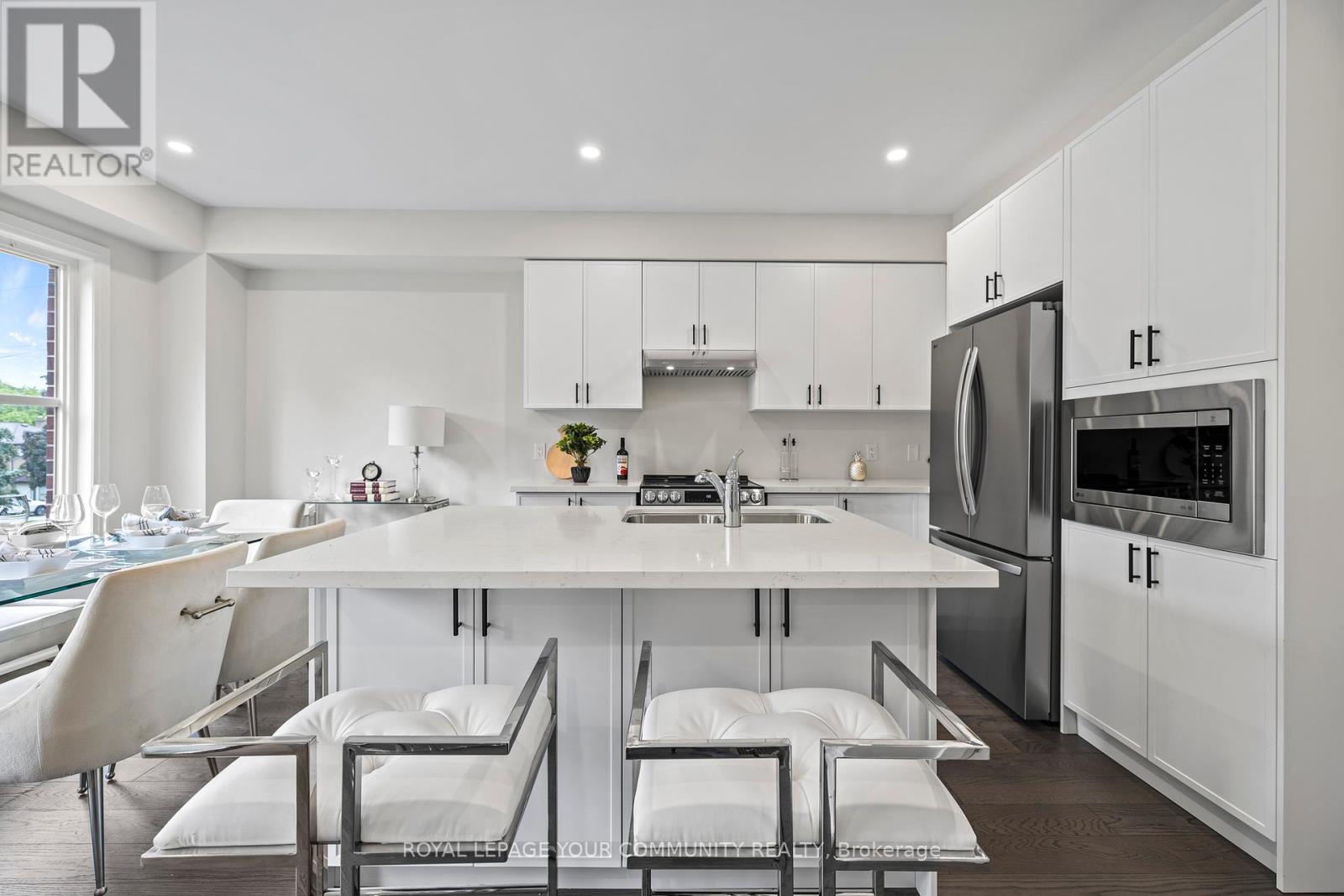5 Bedroom
6 Bathroom
Fireplace
Central Air Conditioning
Forced Air
$1,788,800
Location, Location, 5 bed, 6 bath home, fully custom, engineered hardwood throughout, chef style luxury kitchen, walk up basement, fully custom home, steps from every amenity, steps from GO Train. **** EXTRAS **** True luxury, 4 + 1 bed, 5 bath, separate entrance, s/s appliances, too much to list. (id:27910)
Property Details
|
MLS® Number
|
N8454006 |
|
Property Type
|
Single Family |
|
Community Name
|
Old Markham Village |
|
ParkingSpaceTotal
|
2 |
Building
|
BathroomTotal
|
6 |
|
BedroomsAboveGround
|
4 |
|
BedroomsBelowGround
|
1 |
|
BedroomsTotal
|
5 |
|
BasementDevelopment
|
Finished |
|
BasementFeatures
|
Walk-up |
|
BasementType
|
N/a (finished) |
|
ConstructionStyleAttachment
|
Semi-detached |
|
CoolingType
|
Central Air Conditioning |
|
ExteriorFinish
|
Brick |
|
FireplacePresent
|
Yes |
|
FlooringType
|
Hardwood, Tile, Vinyl |
|
HalfBathTotal
|
1 |
|
HeatingFuel
|
Natural Gas |
|
HeatingType
|
Forced Air |
|
StoriesTotal
|
3 |
|
Type
|
House |
|
UtilityWater
|
Municipal Water |
Parking
Land
|
Acreage
|
No |
|
Sewer
|
Sanitary Sewer |
|
SizeDepth
|
83 Ft ,6 In |
|
SizeFrontage
|
29 Ft ,6 In |
|
SizeIrregular
|
29.55 X 83.54 Ft ; Easement |
|
SizeTotalText
|
29.55 X 83.54 Ft ; Easement |
Rooms
| Level |
Type |
Length |
Width |
Dimensions |
|
Second Level |
Bedroom 2 |
3.65 m |
3 m |
3.65 m x 3 m |
|
Second Level |
Bedroom 3 |
3.35 m |
3.5 m |
3.35 m x 3.5 m |
|
Second Level |
Bedroom 4 |
3.35 m |
3 m |
3.35 m x 3 m |
|
Second Level |
Laundry Room |
|
2 m |
Measurements not available x 2 m |
|
Third Level |
Primary Bedroom |
4.41 m |
4.47 m |
4.41 m x 4.47 m |
|
Lower Level |
Bedroom |
3.04 m |
3.35 m |
3.04 m x 3.35 m |
|
Lower Level |
Family Room |
|
|
Measurements not available |
|
Main Level |
Family Room |
4.87 m |
3.9 m |
4.87 m x 3.9 m |
|
Main Level |
Kitchen |
3.35 m |
3.04 m |
3.35 m x 3.04 m |
|
Main Level |
Dining Room |
3.35 m |
2.74 m |
3.35 m x 2.74 m |



































