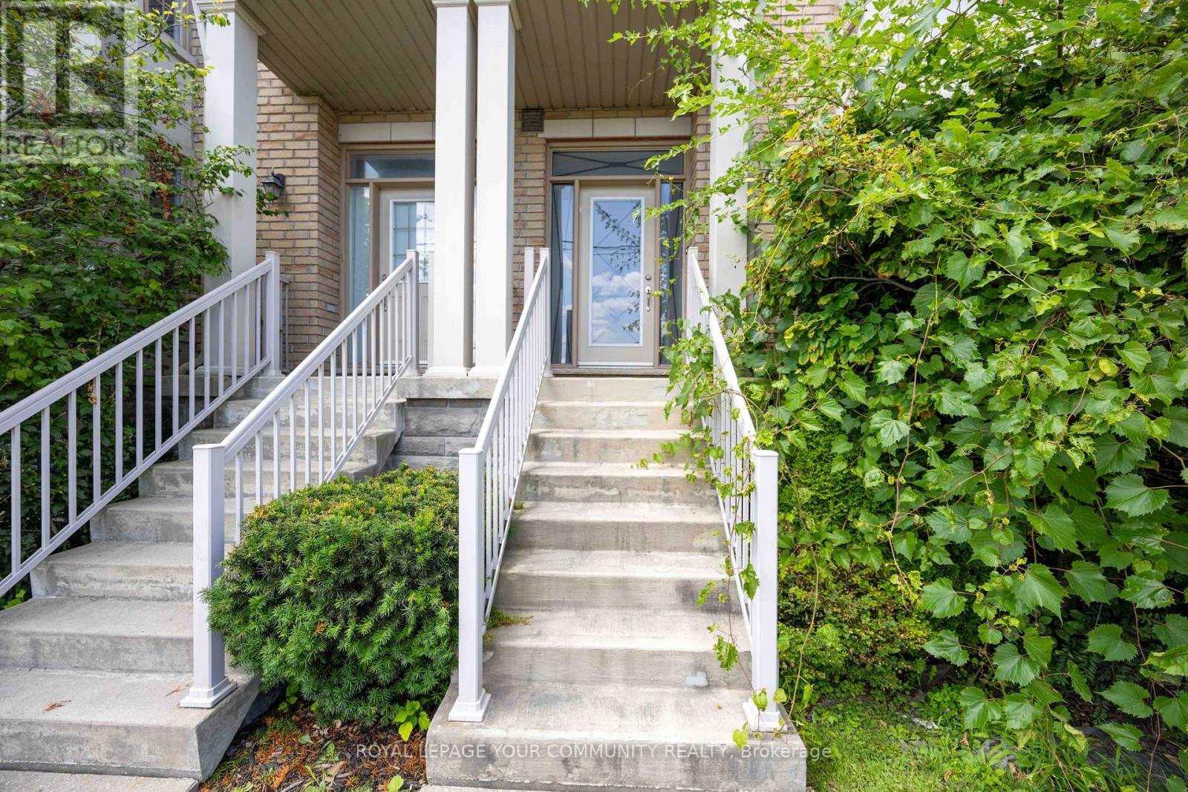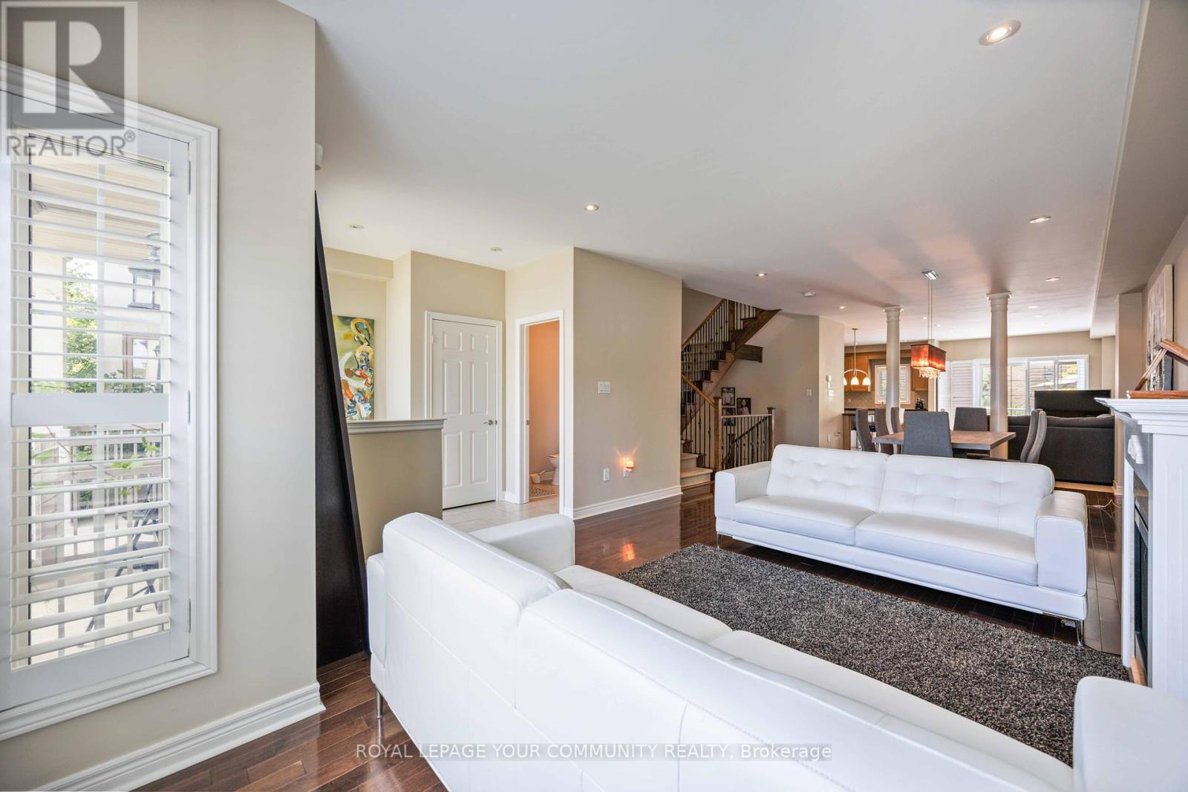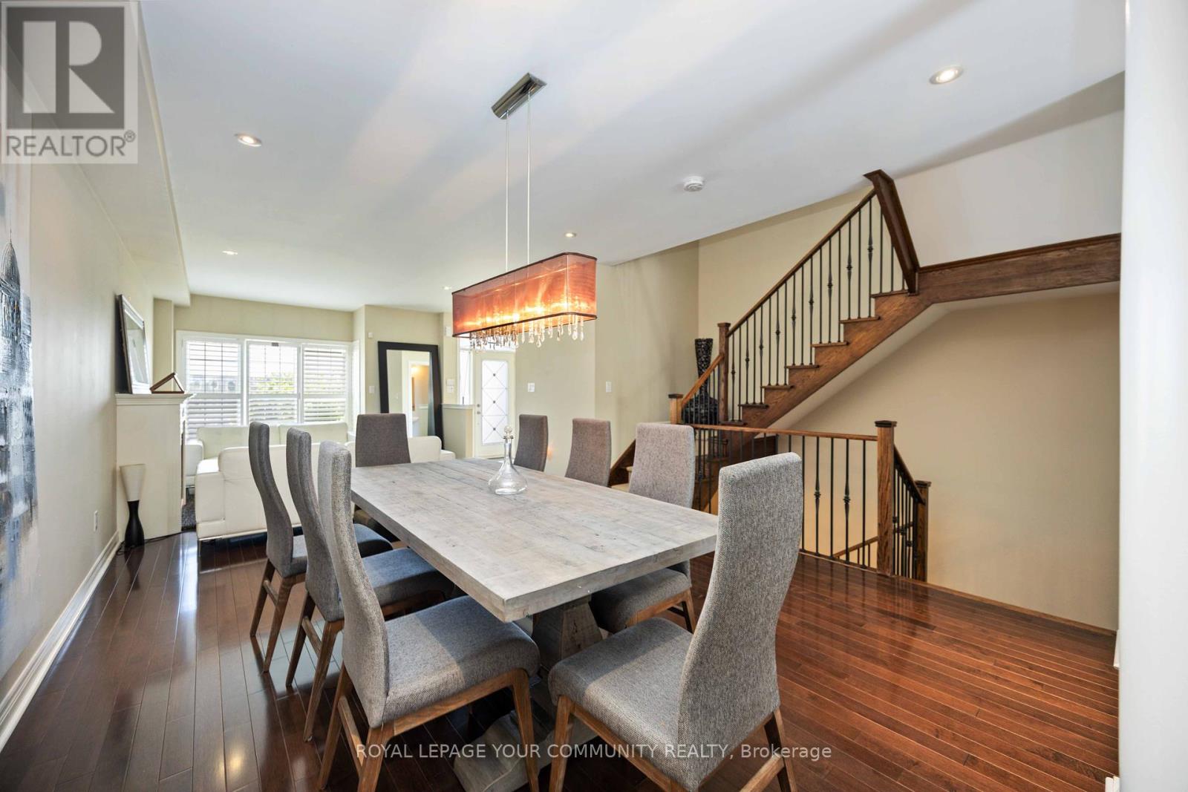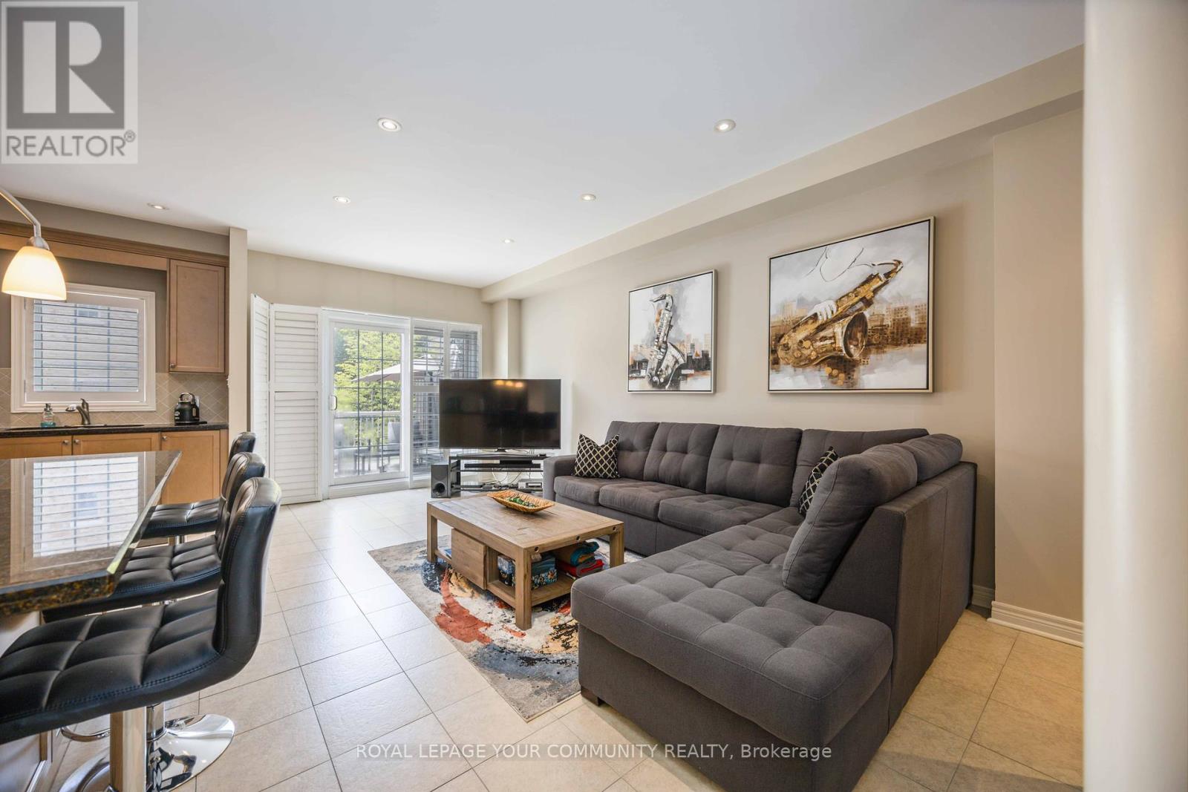3 Bedroom
3 Bathroom
Fireplace
Central Air Conditioning
Forced Air
$1,275,000
Discover this stylish 3 bedroom, 3 bathroom freehold town home in prestigious Thornhill Woods. Featuring an open-concept layout with upgraded hardwood floors throughout, 9ft ceilings on the main floor, and modern pot lights, this home exudes elegance. The kitchen boasts tall maple cabinets, granite counter tops, and high-end stainless steel appliances. Enjoy the professionally finished deck with a removable privacy screen, ideal for outdoor entertaining. The finished basement includes a laundry area. The spacious master bedroom offers a 5-piece ensuite, sitting room, and private balcony. Conveniently located near Bathurst, groceries, schools, the 407, and transit. Includes stainless steel fridge, stove, dishwasher, built-in microwave, washer, dryer, all window coverings, and lighting fixtures. POTL fee of $249.38 covers snow removal, grass cutting, and garbage. Perfect for family living. Check out the virtual tour to see more of this exceptional property. **** EXTRAS **** Stainless Steele Fridge, Stove, B/I Dishwasher, B/I Micro, Washer, Dryer| All Window Coverings/Cali Shutters| All Elfs| Gdo's| Cvac | Humidifier | Minutes To 407 | Shopping | Hospital | (id:27910)
Property Details
|
MLS® Number
|
N9052887 |
|
Property Type
|
Single Family |
|
Community Name
|
Patterson |
|
ParkingSpaceTotal
|
4 |
Building
|
BathroomTotal
|
3 |
|
BedroomsAboveGround
|
3 |
|
BedroomsTotal
|
3 |
|
BasementDevelopment
|
Partially Finished |
|
BasementFeatures
|
Walk Out |
|
BasementType
|
N/a (partially Finished) |
|
ConstructionStyleAttachment
|
Attached |
|
CoolingType
|
Central Air Conditioning |
|
ExteriorFinish
|
Brick |
|
FireplacePresent
|
Yes |
|
FlooringType
|
Hardwood, Ceramic |
|
FoundationType
|
Concrete |
|
HalfBathTotal
|
1 |
|
HeatingFuel
|
Natural Gas |
|
HeatingType
|
Forced Air |
|
StoriesTotal
|
2 |
|
Type
|
Row / Townhouse |
|
UtilityWater
|
Municipal Water |
Parking
Land
|
Acreage
|
No |
|
Sewer
|
Sanitary Sewer |
|
SizeDepth
|
79 Ft ,9 In |
|
SizeFrontage
|
20 Ft ,4 In |
|
SizeIrregular
|
20.34 X 79.8 Ft |
|
SizeTotalText
|
20.34 X 79.8 Ft |
Rooms
| Level |
Type |
Length |
Width |
Dimensions |
|
Second Level |
Primary Bedroom |
4.58 m |
3.57 m |
4.58 m x 3.57 m |
|
Second Level |
Sitting Room |
3.66 m |
2.17 m |
3.66 m x 2.17 m |
|
Second Level |
Bedroom 2 |
3.63 m |
2.96 m |
3.63 m x 2.96 m |
|
Second Level |
Bedroom 3 |
5.1 m |
2.93 m |
5.1 m x 2.93 m |
|
Main Level |
Living Room |
4.46 m |
4.18 m |
4.46 m x 4.18 m |
|
Main Level |
Dining Room |
4.18 m |
4.6 m |
4.18 m x 4.6 m |
|
Main Level |
Kitchen |
5.83 m |
2.78 m |
5.83 m x 2.78 m |
|
Main Level |
Eating Area |
5.83 m |
3.21 m |
5.83 m x 3.21 m |










































