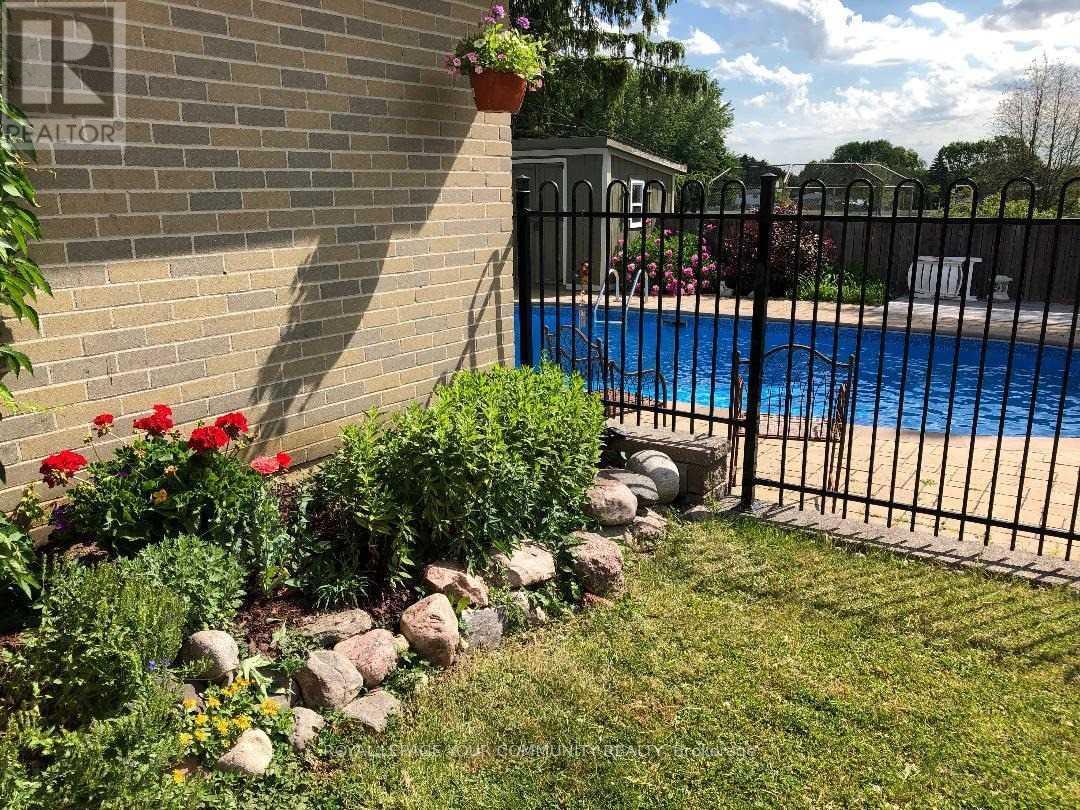5 Bedroom
2 Bathroom
Bungalow
Inground Pool
Central Air Conditioning
Forced Air
$4,200 Monthly
*** Gorgeous, Bright, Lovely Cozy Family home in a Tree-lined safe, and secure Neighbourhood***Enjoy your own pool to keep fit and cool off******Within Walking Distance To Schools, Parks, Tennis Courts & Trails. *** Private Backyard and garden ***Huge Finished 2-bedroom Basement*** Tenant Will Pay 100% of all utilities*** Entire Property For Lease With Pool**Tenant is responsible for full snow removal and grass cutting, fall leaves removal** fully renovated basement (2023) and brand new roof (sep 2024) **** EXTRAS **** Pool**Fridge, Stove, Built-In Dishwasher, Gas Dryer, All Electric Light Fixtures, Window Coverings, Central Air Conditioning, Electric Fireplace. Pool Liner, Filter (id:27910)
Property Details
|
MLS® Number
|
N9295901 |
|
Property Type
|
Single Family |
|
Community Name
|
Aurora Heights |
|
ParkingSpaceTotal
|
3 |
|
PoolType
|
Inground Pool |
Building
|
BathroomTotal
|
2 |
|
BedroomsAboveGround
|
3 |
|
BedroomsBelowGround
|
2 |
|
BedroomsTotal
|
5 |
|
Appliances
|
Dishwasher, Dryer, Refrigerator, Stove, Water Softener, Window Coverings |
|
ArchitecturalStyle
|
Bungalow |
|
BasementDevelopment
|
Finished |
|
BasementType
|
Full (finished) |
|
ConstructionStyleAttachment
|
Detached |
|
CoolingType
|
Central Air Conditioning |
|
ExteriorFinish
|
Brick |
|
FlooringType
|
Hardwood, Laminate, Carpeted |
|
FoundationType
|
Concrete |
|
HeatingFuel
|
Natural Gas |
|
HeatingType
|
Forced Air |
|
StoriesTotal
|
1 |
|
Type
|
House |
|
UtilityWater
|
Municipal Water |
Parking
Land
|
Acreage
|
No |
|
Sewer
|
Sanitary Sewer |
|
SizeDepth
|
120 Ft ,1 In |
|
SizeFrontage
|
50 Ft |
|
SizeIrregular
|
50.04 X 120.09 Ft |
|
SizeTotalText
|
50.04 X 120.09 Ft |
Rooms
| Level |
Type |
Length |
Width |
Dimensions |
|
Basement |
Recreational, Games Room |
5.17 m |
3.83 m |
5.17 m x 3.83 m |
|
Basement |
Bedroom |
3.27 m |
3.08 m |
3.27 m x 3.08 m |
|
Basement |
Bedroom |
2.79 m |
2.73 m |
2.79 m x 2.73 m |
|
Ground Level |
Living Room |
5.12 m |
4.05 m |
5.12 m x 4.05 m |
|
Ground Level |
Dining Room |
3.02 m |
2.91 m |
3.02 m x 2.91 m |
|
Ground Level |
Kitchen |
3.83 m |
3.03 m |
3.83 m x 3.03 m |
|
Ground Level |
Primary Bedroom |
3.94 m |
3.06 m |
3.94 m x 3.06 m |
|
Ground Level |
Bedroom 2 |
3 m |
2.83 m |
3 m x 2.83 m |
|
Ground Level |
Bedroom 3 |
3.06 m |
2.33 m |
3.06 m x 2.33 m |












