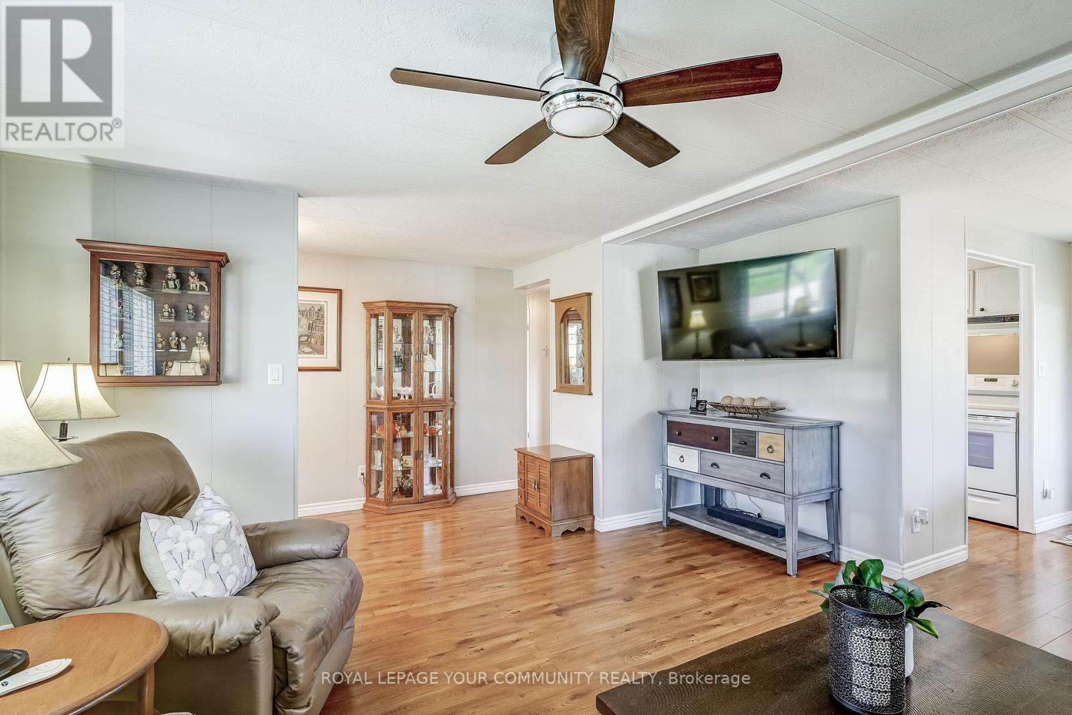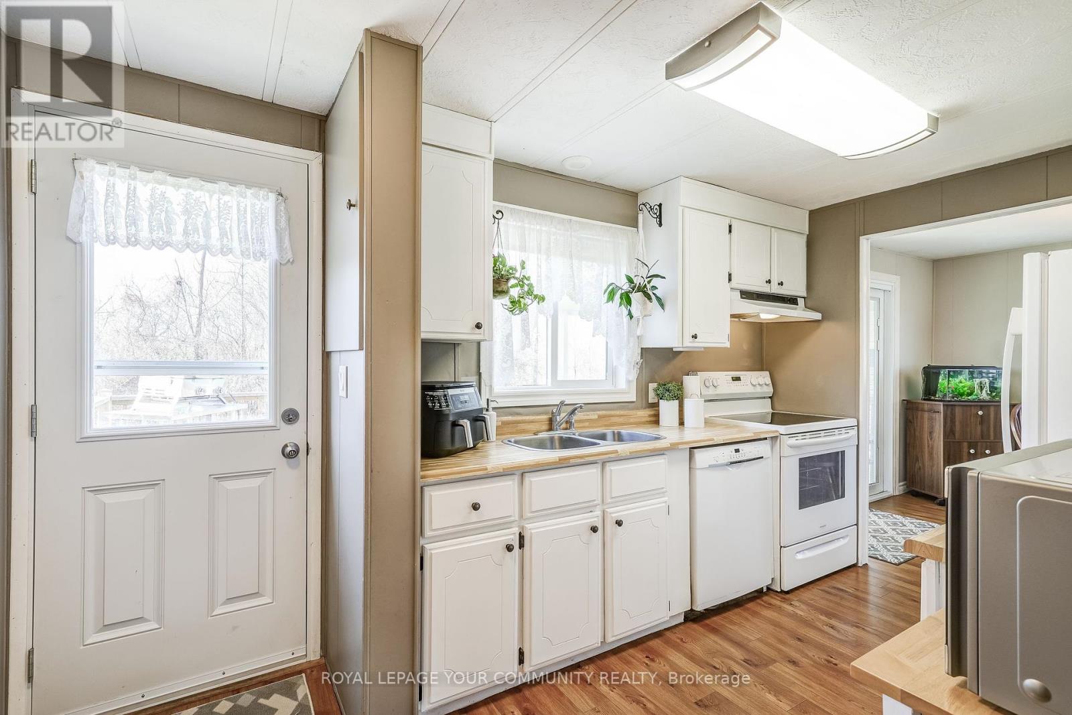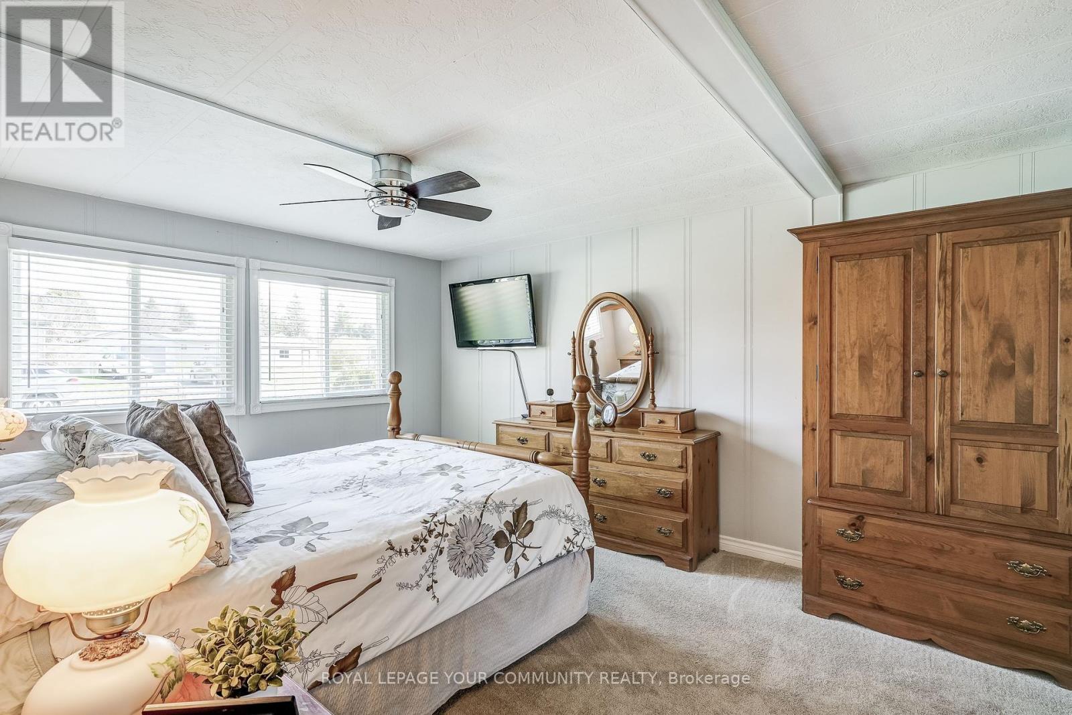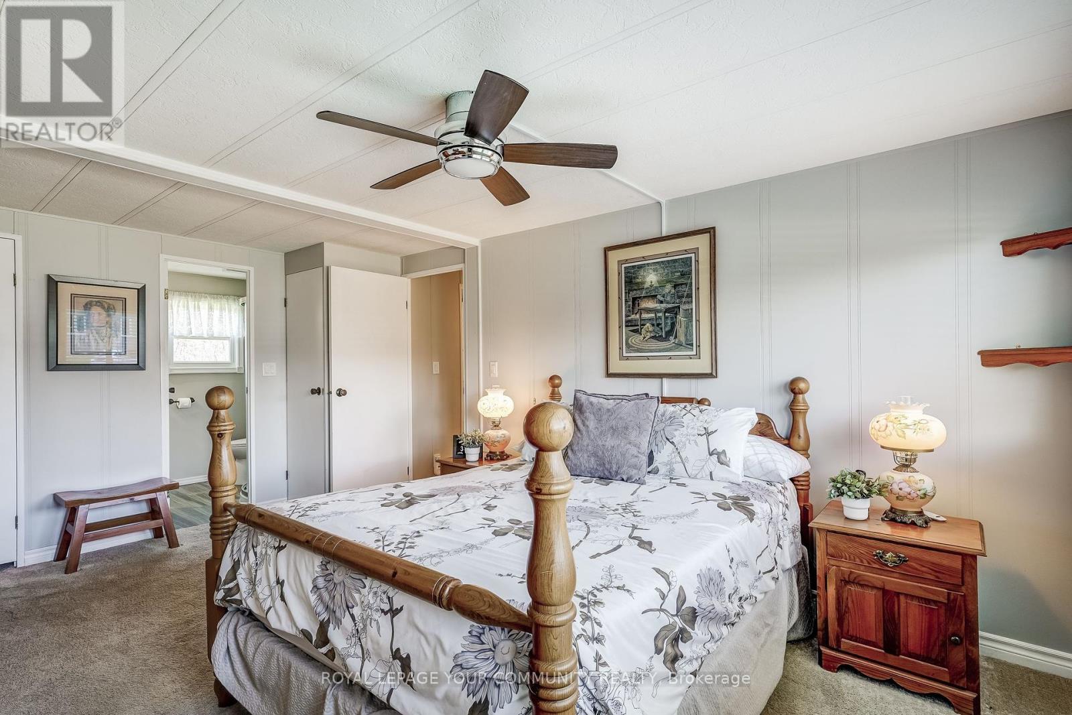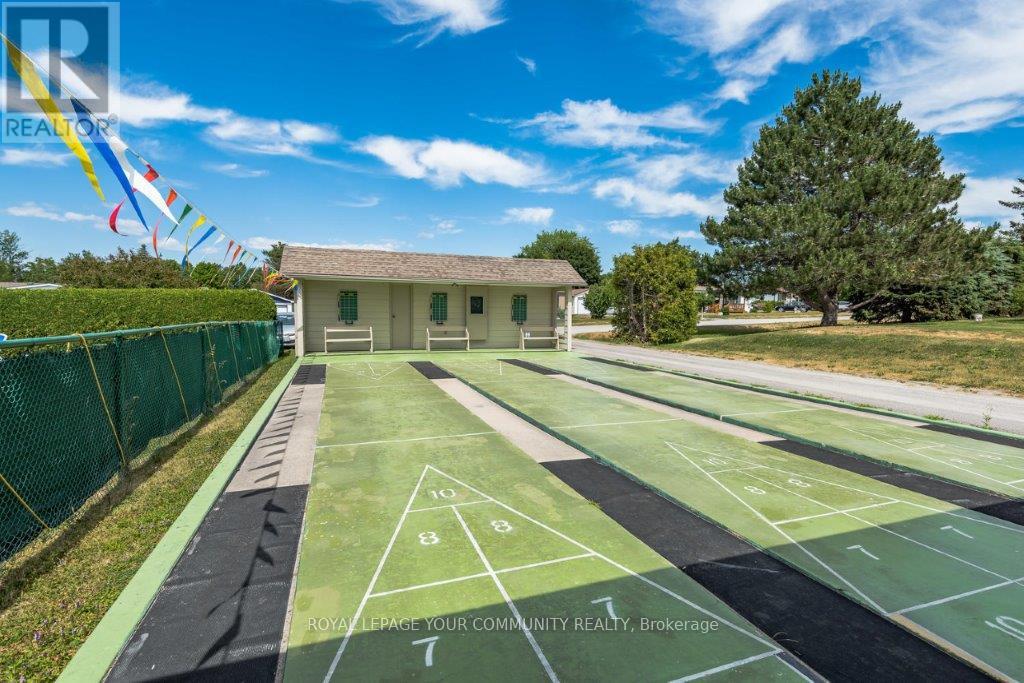2 Bedroom
2 Bathroom
Bungalow
Inground Pool
Central Air Conditioning
Forced Air
$524,900
Welcome to 10 Hummingbird Circle in Sutton by the Lake Adult Only Community Living. This Riviera Model is approximately 1100 sq. ft.with 2 bdrms & 2 baths. Primary Bdrm has walk-in closet and 3 pc Ensuite. Guest Bdrm with Guest 4 pc bthrm across the hall. Kitchen,Living and Dining Rooms have updated laminate flooring. Newer sliding door from Dining Room leads to newer deck. Backyard backs on to current green space. Nice size laundry room off of Kitchen and door to back deck off kitchen as well. Large storage closet/pantry off of Kitchen. Lots of updates - see attached Feature sheet for years work done. Well maintained home inside and out. Perfect for those wanting to downsize in a social environment with lots of activities. Land lease fees include snow removal and use of Club House and Inground pool, shuffle board and tennis courts. Only steps to the Club House and Swimming Pool. Great community to retire in. **** EXTRAS **** Land Lease Fee currently $608.72 per month and will increase by $50 to the new Owner. Offers will be conditional on Land Lease Being Signed by Landlord. (id:27910)
Property Details
|
MLS® Number
|
N9042179 |
|
Property Type
|
Single Family |
|
Community Name
|
Sutton & Jackson's Point |
|
CommunityFeatures
|
Community Centre |
|
ParkingSpaceTotal
|
5 |
|
PoolType
|
Inground Pool |
Building
|
BathroomTotal
|
2 |
|
BedroomsAboveGround
|
2 |
|
BedroomsTotal
|
2 |
|
Appliances
|
Water Heater, Dishwasher, Dryer, Refrigerator, Stove, Washer, Window Coverings |
|
ArchitecturalStyle
|
Bungalow |
|
BasementType
|
Crawl Space |
|
ConstructionStyleAttachment
|
Detached |
|
CoolingType
|
Central Air Conditioning |
|
ExteriorFinish
|
Aluminum Siding |
|
FlooringType
|
Laminate, Carpeted |
|
FoundationType
|
Block |
|
HeatingFuel
|
Propane |
|
HeatingType
|
Forced Air |
|
StoriesTotal
|
1 |
|
Type
|
House |
Parking
Land
|
Acreage
|
No |
|
Sewer
|
Septic System |
|
SizeDepth
|
33 Ft |
|
SizeFrontage
|
30 Ft |
|
SizeIrregular
|
30 X 33 Ft |
|
SizeTotalText
|
30 X 33 Ft |
Rooms
| Level |
Type |
Length |
Width |
Dimensions |
|
Ground Level |
Kitchen |
2.79 m |
2 m |
2.79 m x 2 m |
|
Ground Level |
Living Room |
4.31 m |
4.35 m |
4.31 m x 4.35 m |
|
Ground Level |
Dining Room |
2.6 m |
2.64 m |
2.6 m x 2.64 m |
|
Ground Level |
Primary Bedroom |
4.97 m |
3.52 m |
4.97 m x 3.52 m |
|
Ground Level |
Bedroom 2 |
3.57 m |
3.32 m |
3.57 m x 3.32 m |








