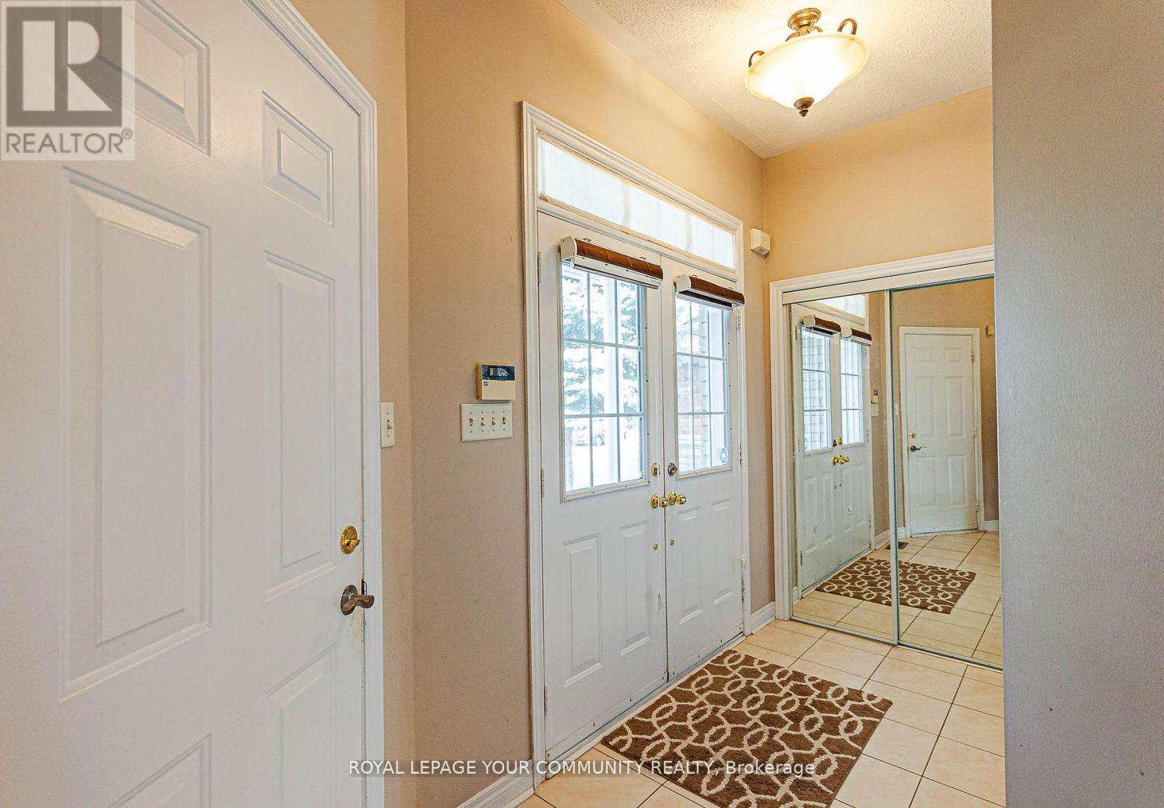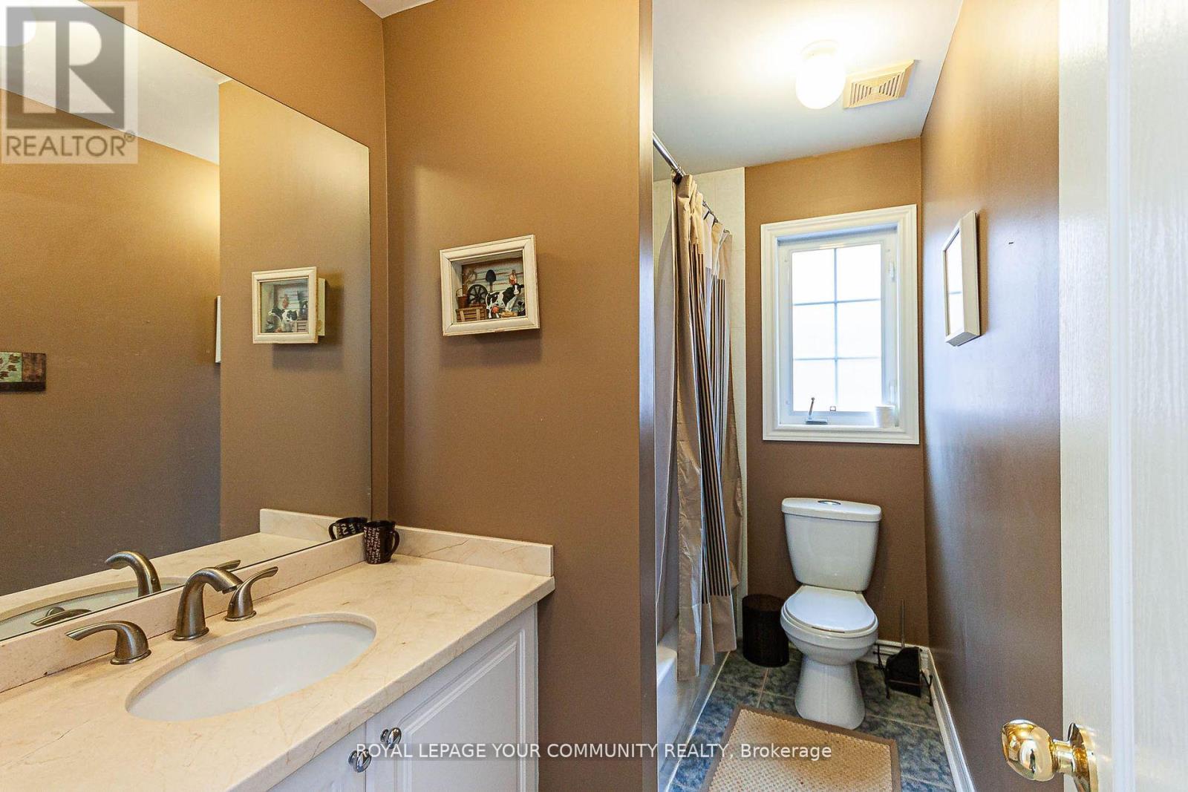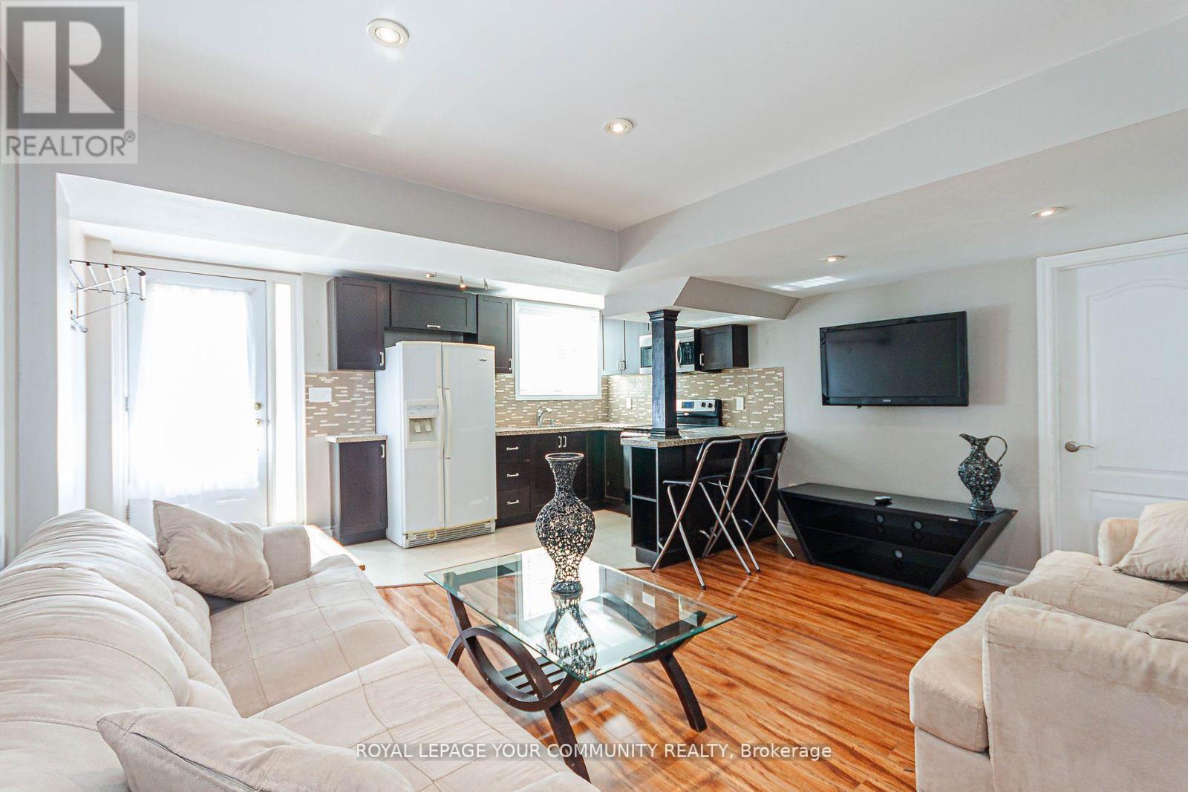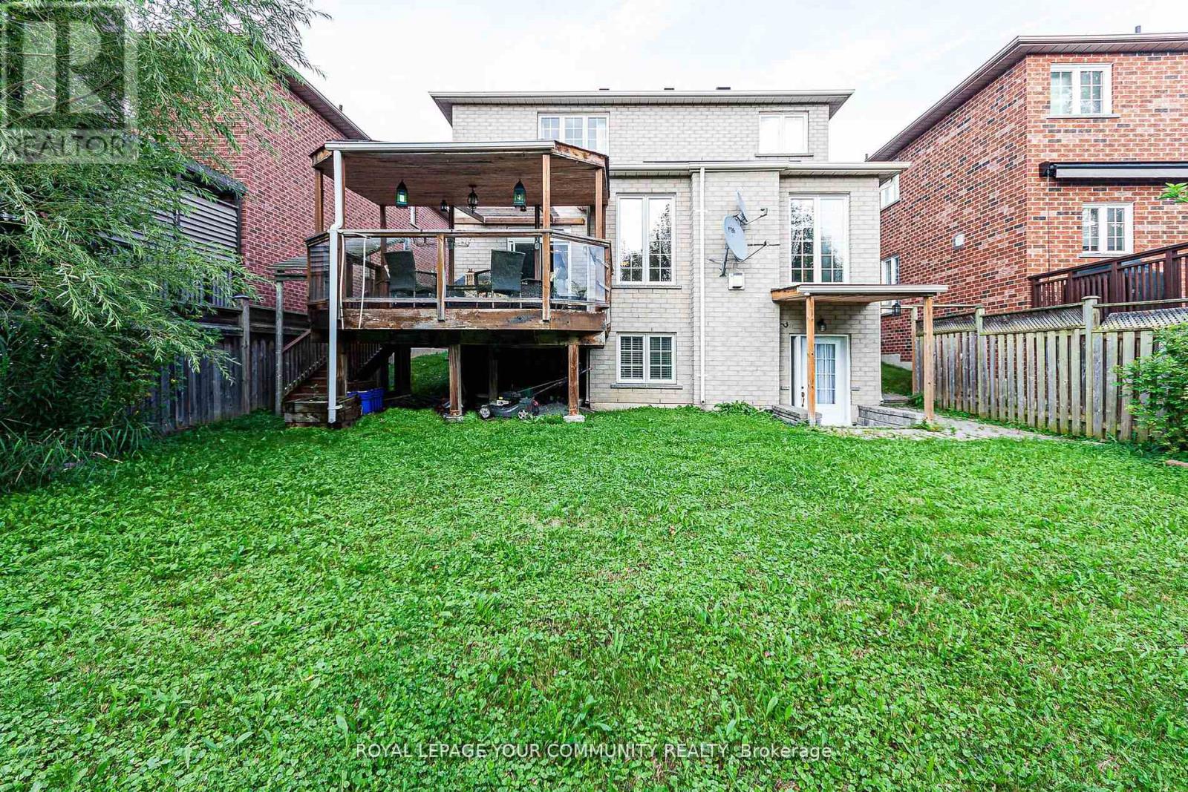6 Bedroom
4 Bathroom
Fireplace
Central Air Conditioning
Forced Air
$1,699,000
Stunning and beautiful family home in most sought after area with backing to conservation green. This home offers 9 ft ceiling on main floor, upgraded kitchen with Granite counter top. walk-out from breakfast area to Breathtaking View from a beautiful Deck. Walk-out finished basement with 2 bedroom & kitchen and private hair salon. private driveway, 2 Car garage and 4 Car Driveway With No Sidewalk. **** EXTRAS **** 2 fridges,2 stoves,built-in dishwasher, 2 washers, 2 dryers, hair salon equipment, Central Vacuum, all light fixtures,garage door opener & remote (id:27910)
Property Details
|
MLS® Number
|
N9012003 |
|
Property Type
|
Single Family |
|
Community Name
|
Oak Ridges |
|
ParkingSpaceTotal
|
6 |
Building
|
BathroomTotal
|
4 |
|
BedroomsAboveGround
|
4 |
|
BedroomsBelowGround
|
2 |
|
BedroomsTotal
|
6 |
|
BasementDevelopment
|
Finished |
|
BasementFeatures
|
Separate Entrance |
|
BasementType
|
N/a (finished) |
|
ConstructionStyleAttachment
|
Detached |
|
CoolingType
|
Central Air Conditioning |
|
ExteriorFinish
|
Brick |
|
FireplacePresent
|
Yes |
|
FlooringType
|
Hardwood, Ceramic |
|
FoundationType
|
Concrete |
|
HalfBathTotal
|
1 |
|
HeatingFuel
|
Natural Gas |
|
HeatingType
|
Forced Air |
|
StoriesTotal
|
2 |
|
Type
|
House |
|
UtilityWater
|
Municipal Water |
Parking
Land
|
Acreage
|
No |
|
Sewer
|
Sanitary Sewer |
|
SizeDepth
|
114 Ft |
|
SizeFrontage
|
40 Ft |
|
SizeIrregular
|
40.06 X 114 Ft |
|
SizeTotalText
|
40.06 X 114 Ft |
Rooms
| Level |
Type |
Length |
Width |
Dimensions |
|
Second Level |
Primary Bedroom |
4.27 m |
3.51 m |
4.27 m x 3.51 m |
|
Second Level |
Bedroom 2 |
3.35 m |
3.05 m |
3.35 m x 3.05 m |
|
Second Level |
Bedroom 3 |
3.35 m |
2.75 m |
3.35 m x 2.75 m |
|
Second Level |
Bedroom 4 |
3.15 m |
2.75 m |
3.15 m x 2.75 m |
|
Basement |
Bedroom |
3.35 m |
2.61 m |
3.35 m x 2.61 m |
|
Basement |
Recreational, Games Room |
5.58 m |
4.57 m |
5.58 m x 4.57 m |
|
Basement |
Bedroom |
2.74 m |
2.7 m |
2.74 m x 2.7 m |
|
Main Level |
Dining Room |
3.35 m |
4.27 m |
3.35 m x 4.27 m |
|
Main Level |
Great Room |
4.88 m |
4.88 m |
4.88 m x 4.88 m |
|
Main Level |
Kitchen |
3.45 m |
2.75 m |
3.45 m x 2.75 m |
|
Main Level |
Eating Area |
3.2 m |
2.44 m |
3.2 m x 2.44 m |




























