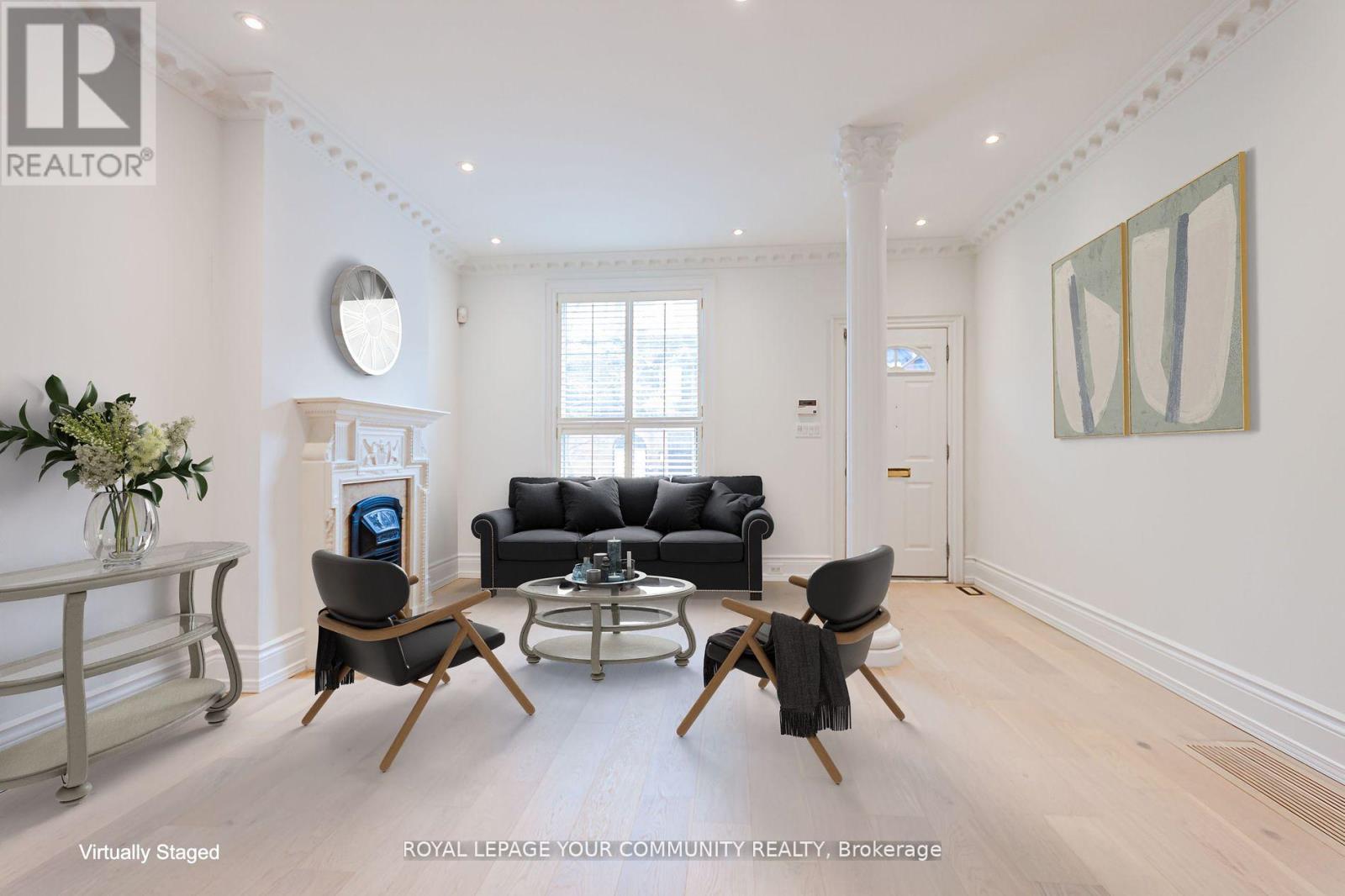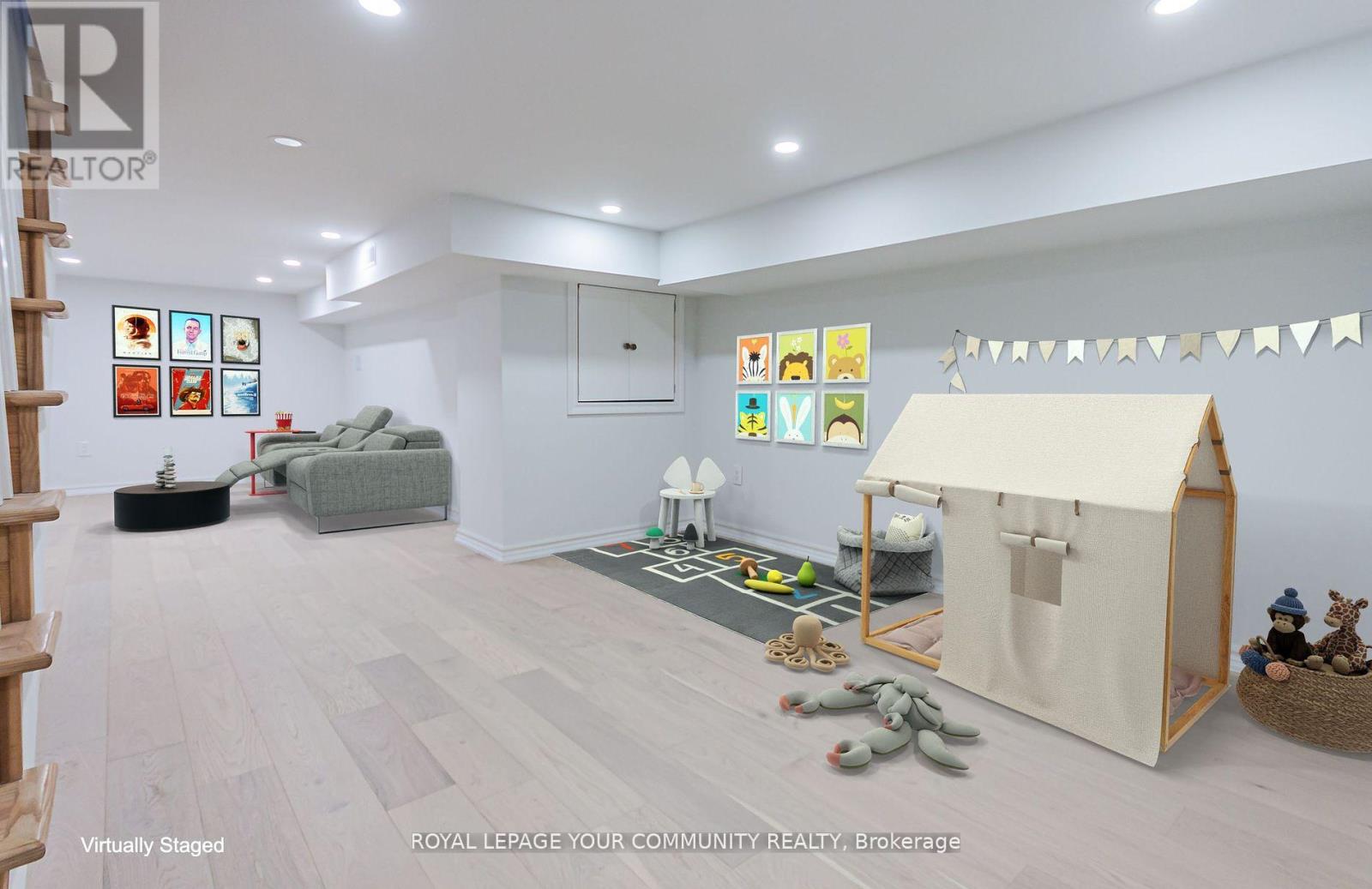3 Bedroom
2 Bathroom
Fireplace
Central Air Conditioning
Forced Air
$1,788,888
Welcome to 30 Belmont St., a charming 2 bedroom in the sought after Annex perfect for investors, first time home buyers and end users. This bright and spacious home has been renovated and boasts 9ft ceilings, crown mouldings and stunning new floors. French doors lead to a expansive patio and garden perfect for entertaining and relaxing. 2nd floor bedroom features a new Juliette balcony overlooking the beautiful backyard, as well as a walk through closet and newly renovated bathroom with a skylight! 30 Belmont's location is unmatched with parks, Yorkville's shopping district, fine dining and cultural attractions. **** EXTRAS **** All Elf's,S/S Fridge,S/S Stove,S/S Microwave,S/S Dishwasher,Washer,Dryer (id:27910)
Property Details
|
MLS® Number
|
C9009319 |
|
Property Type
|
Single Family |
|
Community Name
|
Annex |
Building
|
BathroomTotal
|
2 |
|
BedroomsAboveGround
|
2 |
|
BedroomsBelowGround
|
1 |
|
BedroomsTotal
|
3 |
|
BasementDevelopment
|
Finished |
|
BasementType
|
N/a (finished) |
|
ConstructionStyleAttachment
|
Semi-detached |
|
CoolingType
|
Central Air Conditioning |
|
ExteriorFinish
|
Brick |
|
FireplacePresent
|
Yes |
|
FlooringType
|
Hardwood |
|
FoundationType
|
Unknown |
|
HeatingFuel
|
Natural Gas |
|
HeatingType
|
Forced Air |
|
StoriesTotal
|
2 |
|
Type
|
House |
|
UtilityWater
|
Municipal Water |
Land
|
Acreage
|
No |
|
Sewer
|
Sanitary Sewer |
|
SizeDepth
|
120 Ft |
|
SizeFrontage
|
16 Ft ,6 In |
|
SizeIrregular
|
16.58 X 120 Ft |
|
SizeTotalText
|
16.58 X 120 Ft |
Rooms
| Level |
Type |
Length |
Width |
Dimensions |
|
Second Level |
Primary Bedroom |
4.05 m |
3.55 m |
4.05 m x 3.55 m |
|
Second Level |
Bedroom 2 |
3.48 m |
2.95 m |
3.48 m x 2.95 m |
|
Lower Level |
Office |
4.05 m |
3.85 m |
4.05 m x 3.85 m |
|
Lower Level |
Recreational, Games Room |
4.05 m |
3.85 m |
4.05 m x 3.85 m |
|
Main Level |
Living Room |
8.02 m |
3.32 m |
8.02 m x 3.32 m |
|
Main Level |
Dining Room |
8.02 m |
3.32 m |
8.02 m x 3.32 m |
|
Main Level |
Kitchen |
4.03 m |
2.95 m |
4.03 m x 2.95 m |
















