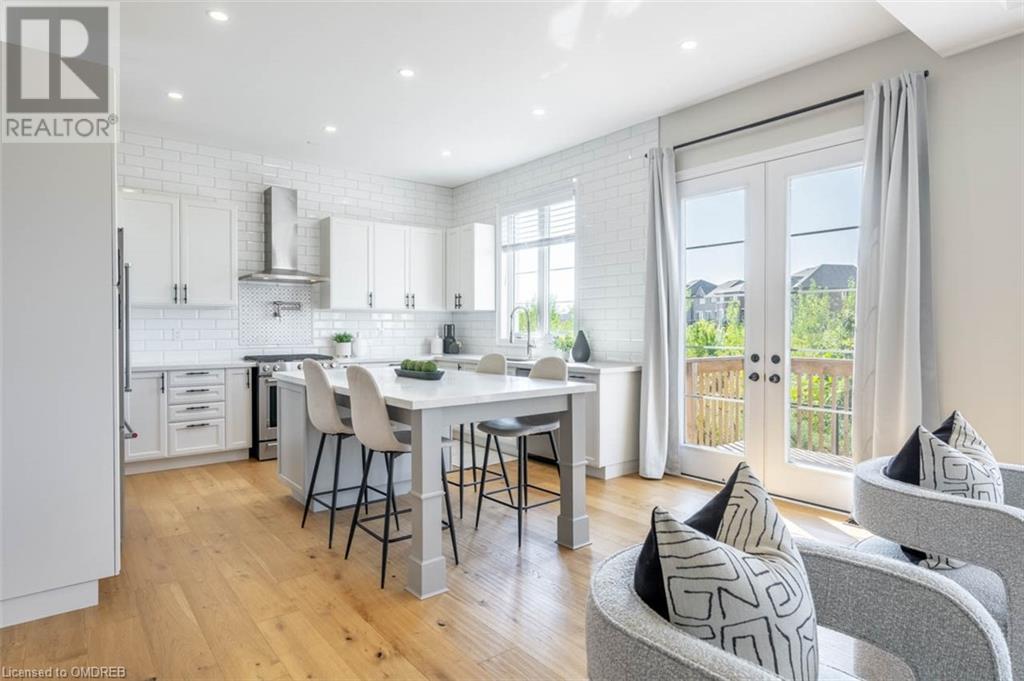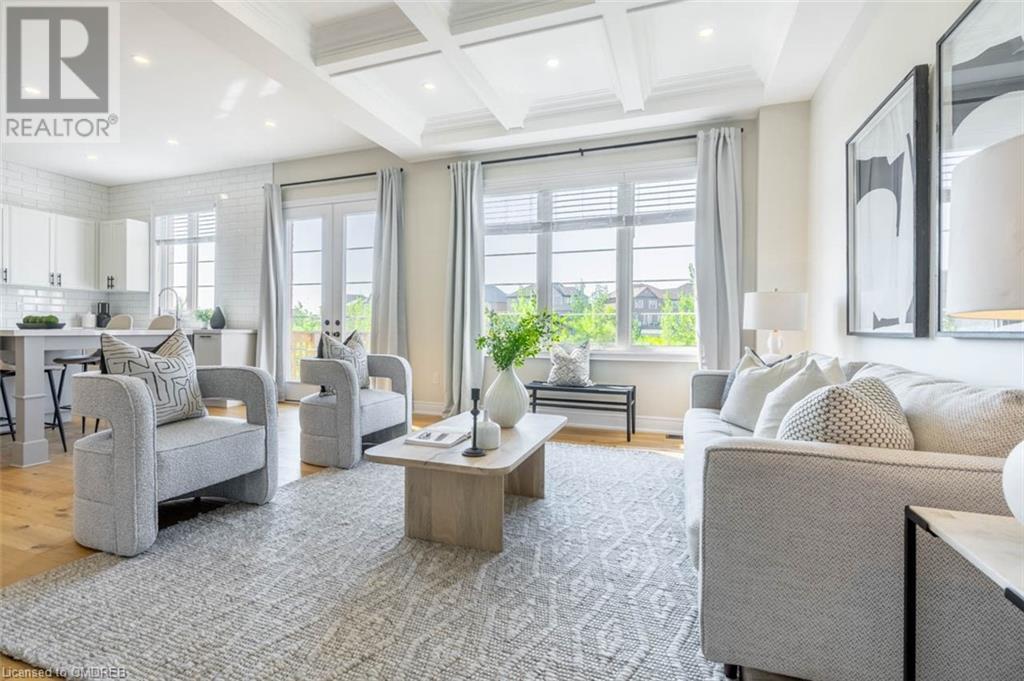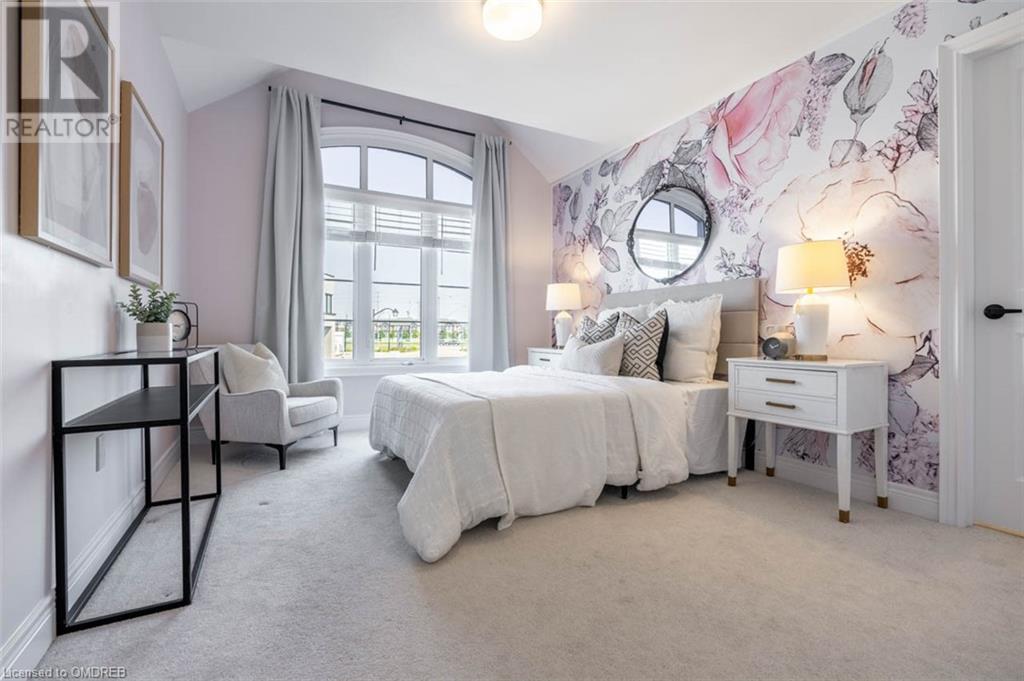1356 Clarriage Court Milton, Ontario L9E 1L6
$1,649,999
This 4-bedroom, 4-bathroom home, built by Country Homes features 2617 square feet plus a fantastic builder-finished basement. Straight out of a magazine, you’ll love the high-end and modern finishes throughout which provide a perfect blend of elegance and comfort. The main floor is an absolute showstopper with 10-foot ceilings, creating an airy, open feel throughout the spacious living areas. Everyone loves a big, bright kitchen and this one is a chef's dream! With luxurious modern finishes, premium stainless steel appliances, and a large island that overlooks the peaceful green-space, this is definitely the heart of the home and an ideal spot for all of your culinary dreams while entertaining family and friends. Upstairs, the large primary bedroom features an oversized walk-in closet and a spa-like ensuite. Enjoy lying in bed with lovely views of the greenery! You’ll easily mistaken the spacious second bedroom as the primary, which also includes its own ensuite bathroom. The other two bedrooms also have access to their own semi-ensuite. Head downstairs to the inviting builder-finished basement that feels like a true extension of the home. This is a very versatile space with large above-grade windows that allow natural light to flood in. As an added bonus, it’s already framed and prepped for a 5th bathroom, with plumbing, electrical, and venting in place, making future customizations a breeze. Located in a quiet, family-friendly neighbourhood close to parks, schools, shopping and trails, this meticulously maintained home is ready to welcome your growing family. Don't miss out on this rare opportunity! (id:27910)
Open House
This property has open houses!
2:00 pm
Ends at:4:00 pm
2:00 pm
Ends at:4:00 pm
Property Details
| MLS® Number | 40639559 |
| Property Type | Single Family |
| AmenitiesNearBy | Hospital, Park, Playground, Public Transit, Schools, Shopping |
| EquipmentType | Water Heater |
| Features | Ravine, Sump Pump, Automatic Garage Door Opener |
| ParkingSpaceTotal | 4 |
| RentalEquipmentType | Water Heater |
| Structure | Porch |
Building
| BathroomTotal | 4 |
| BedroomsAboveGround | 4 |
| BedroomsTotal | 4 |
| Appliances | Dishwasher, Dryer, Microwave, Refrigerator, Stove, Water Softener, Washer, Hood Fan |
| ArchitecturalStyle | 2 Level |
| BasementDevelopment | Finished |
| BasementType | Full (finished) |
| ConstructedDate | 2020 |
| ConstructionStyleAttachment | Detached |
| CoolingType | Central Air Conditioning |
| ExteriorFinish | Brick Veneer, Stone |
| FoundationType | Poured Concrete |
| HalfBathTotal | 1 |
| HeatingType | Forced Air |
| StoriesTotal | 2 |
| SizeInterior | 3191 Sqft |
| Type | House |
| UtilityWater | Municipal Water |
Parking
| Attached Garage |
Land
| AccessType | Road Access |
| Acreage | No |
| FenceType | Fence |
| LandAmenities | Hospital, Park, Playground, Public Transit, Schools, Shopping |
| Sewer | Municipal Sewage System |
| SizeDepth | 89 Ft |
| SizeFrontage | 36 Ft |
| SizeTotalText | Under 1/2 Acre |
| ZoningDescription | Rmd1 |
Rooms
| Level | Type | Length | Width | Dimensions |
|---|---|---|---|---|
| Second Level | 3pc Bathroom | 6'9'' x 8'5'' | ||
| Second Level | Bedroom | 13'8'' x 15'2'' | ||
| Second Level | Bedroom | 10'7'' x 14'1'' | ||
| Second Level | 5pc Bathroom | Measurements not available | ||
| Second Level | Bedroom | 10'3'' x 14'2'' | ||
| Second Level | Full Bathroom | 11'9'' x 14'3'' | ||
| Second Level | Primary Bedroom | 18'1'' x 13'0'' | ||
| Basement | Recreation Room | Measurements not available | ||
| Main Level | 2pc Bathroom | 5'5'' x 5'2'' | ||
| Main Level | Laundry Room | 6'10'' x 8'0'' | ||
| Main Level | Living Room | 12'8'' x 18'3'' | ||
| Main Level | Kitchen | 17'5'' x 14'11'' | ||
| Main Level | Dining Room | 11'8'' x 17'4'' | ||
| Main Level | Foyer | 6'0'' x 12'1'' |





























