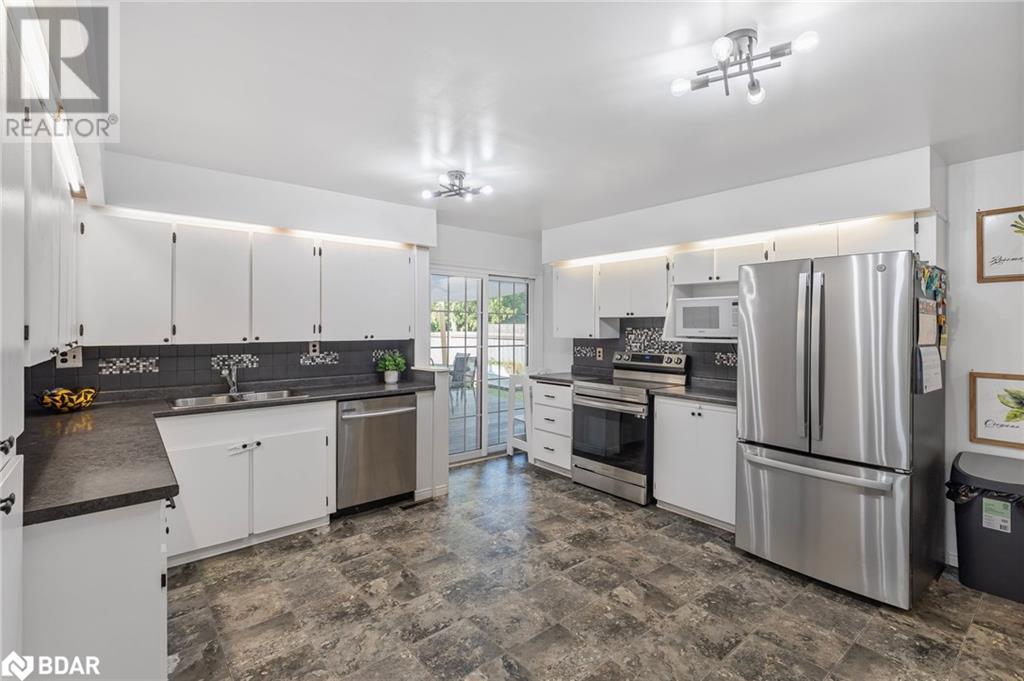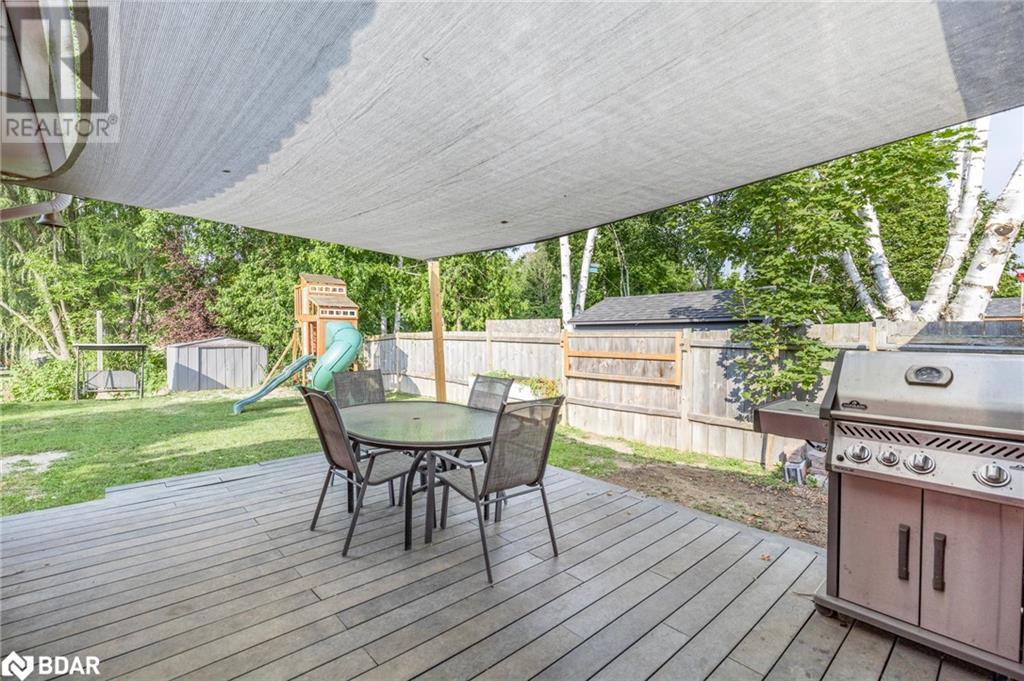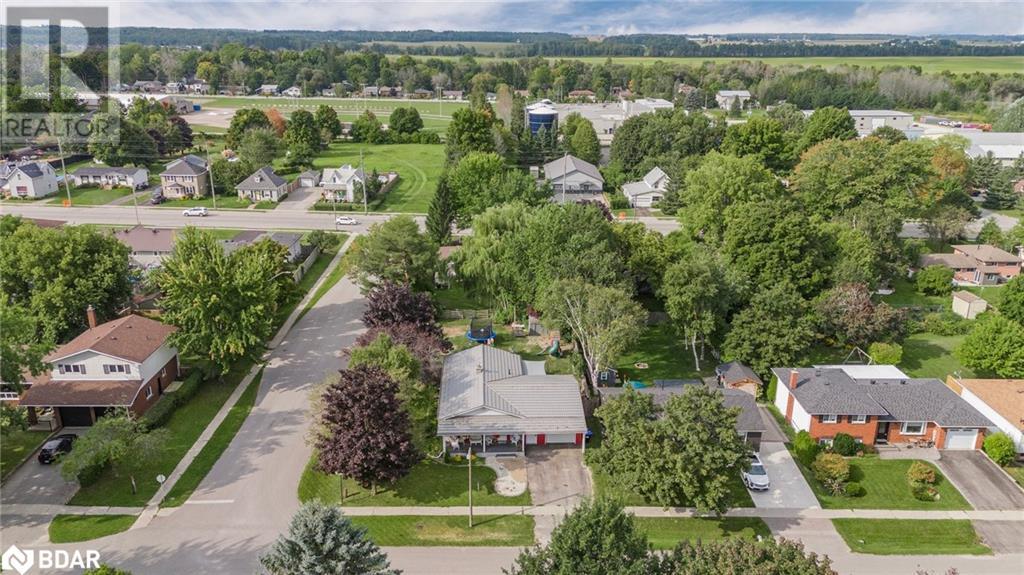22 Centennial Avenue Elmvale, Ontario L0L 1P0
$699,900
Welcome to this Gorgeous 3+1 bedroom bungalow nestled in the picturesque village of Elmvale, just minutes from Barrie. Escape the hustle of the city and embrace serene living on your charming porch in this warm, family-friendly community. Step outside to a spacious backyard, ideal for entertaining, complete with a deep lot, mature trees, and beautiful gardens. The thoughtfully designed layout boasts an abundance of natural light, with an eat-in kitchen offering ample cabinet space. Modern updates throughout the home elevate its charm, while the lower level provides additional living space with a family room, bedroom, and bathroom. The insulated garage features a separate entrance and its own heat source, perfect for your toys or hobbies. Conveniently located within walking distance to a park, splash pad, and local restaurants, this home truly offers the best of both worlds. Look no further your dream home awaits! (id:27910)
Open House
This property has open houses!
2:00 pm
Ends at:4:00 pm
2:00 pm
Ends at:4:00 pm
Property Details
| MLS® Number | 40646061 |
| Property Type | Single Family |
| AmenitiesNearBy | Park, Schools |
| CommunityFeatures | Community Centre, School Bus |
| Features | Paved Driveway |
| ParkingSpaceTotal | 5 |
| Structure | Shed |
Building
| BathroomTotal | 2 |
| BedroomsAboveGround | 3 |
| BedroomsBelowGround | 1 |
| BedroomsTotal | 4 |
| Appliances | Dishwasher, Dryer, Refrigerator, Satellite Dish, Stove, Washer, Window Coverings, Garage Door Opener |
| ArchitecturalStyle | Bungalow |
| BasementDevelopment | Finished |
| BasementType | Full (finished) |
| ConstructedDate | 1982 |
| ConstructionStyleAttachment | Detached |
| CoolingType | Central Air Conditioning |
| ExteriorFinish | Other |
| FoundationType | Block |
| HeatingFuel | Natural Gas |
| HeatingType | Forced Air |
| StoriesTotal | 1 |
| SizeInterior | 1628 Sqft |
| Type | House |
| UtilityWater | Municipal Water |
Parking
| Attached Garage |
Land
| AccessType | Road Access |
| Acreage | No |
| LandAmenities | Park, Schools |
| Sewer | Municipal Sewage System |
| SizeFrontage | 66 Ft |
| SizeTotalText | Under 1/2 Acre |
| ZoningDescription | Res |
Rooms
| Level | Type | Length | Width | Dimensions |
|---|---|---|---|---|
| Basement | Laundry Room | 6'10'' x 10'3'' | ||
| Basement | Other | 11'0'' x 10'10'' | ||
| Basement | 3pc Bathroom | 6'10'' x 6'4'' | ||
| Basement | Recreation Room | 21'11'' x 21'2'' | ||
| Basement | Bedroom | 11'11'' x 9'6'' | ||
| Main Level | Dining Room | 14'9'' x 9'1'' | ||
| Main Level | 4pc Bathroom | 8'0'' x 5'0'' | ||
| Main Level | Bedroom | 11'1'' x 10'1'' | ||
| Main Level | Bedroom | 8'9'' x 11'2'' | ||
| Main Level | Primary Bedroom | 11'1'' x 11'4'' | ||
| Main Level | Kitchen | 12'2'' x 16'6'' | ||
| Main Level | Living Room | 14'9'' x 12'1'' |



































