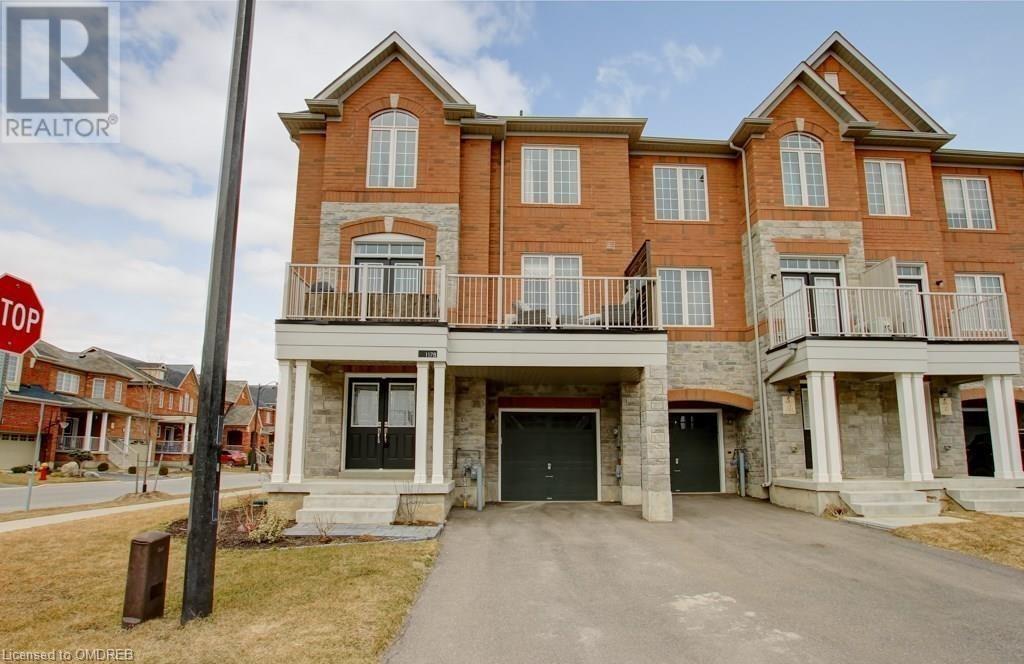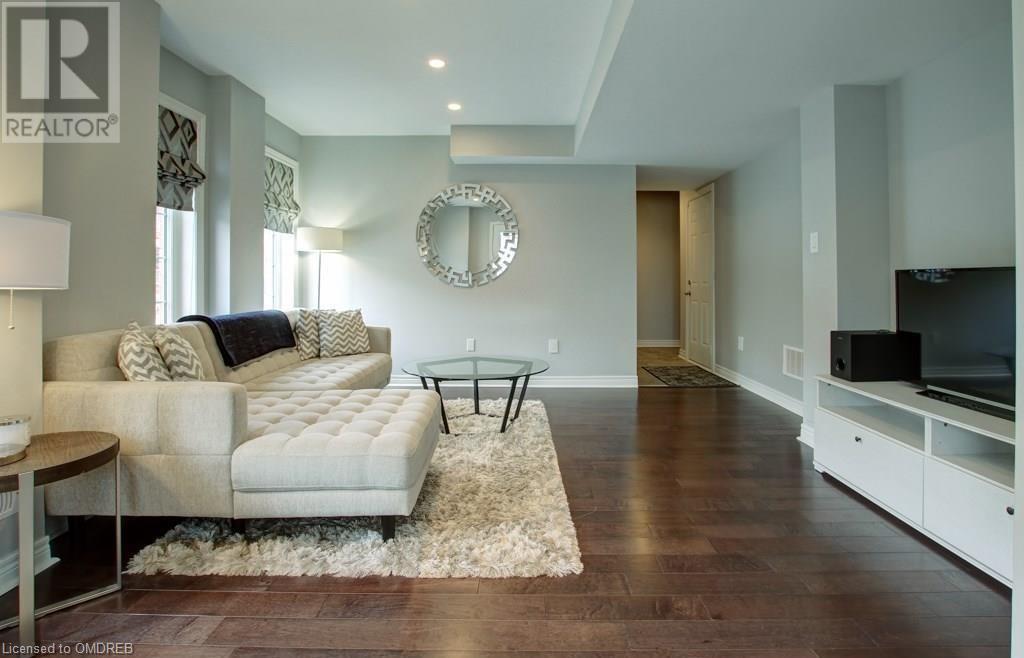3 Bedroom
3 Bathroom
1858 sqft
3 Level
Central Air Conditioning
Forced Air
$3,100 MonthlyInsurance
Well Kept, Bright & Spacious 1858 Sq Ft 3 bed, 3 bath open concept corner town home with 9ft ceilings. Home features many upgrades throughout including hardwood floors, custom entertainment unit & pantry, custom Laundry, quartz counter tops, stainless steel appliances, lighting & fixtures. Easy access to major highways, public transit & amenities. (id:27910)
Property Details
|
MLS® Number
|
40647053 |
|
Property Type
|
Single Family |
|
AmenitiesNearBy
|
Hospital, Park, Place Of Worship, Playground |
|
ParkingSpaceTotal
|
3 |
Building
|
BathroomTotal
|
3 |
|
BedroomsAboveGround
|
3 |
|
BedroomsTotal
|
3 |
|
Appliances
|
Dishwasher, Dryer, Refrigerator, Stove, Washer, Hood Fan, Garage Door Opener |
|
ArchitecturalStyle
|
3 Level |
|
BasementType
|
None |
|
ConstructionStyleAttachment
|
Attached |
|
CoolingType
|
Central Air Conditioning |
|
ExteriorFinish
|
Brick |
|
FoundationType
|
Poured Concrete |
|
HalfBathTotal
|
1 |
|
HeatingFuel
|
Natural Gas |
|
HeatingType
|
Forced Air |
|
StoriesTotal
|
3 |
|
SizeInterior
|
1858 Sqft |
|
Type
|
Row / Townhouse |
|
UtilityWater
|
Municipal Water |
Parking
Land
|
AccessType
|
Road Access, Highway Nearby |
|
Acreage
|
No |
|
LandAmenities
|
Hospital, Park, Place Of Worship, Playground |
|
Sewer
|
Municipal Sewage System |
|
SizeDepth
|
45 Ft |
|
SizeFrontage
|
32 Ft |
|
ZoningDescription
|
Rmd2 |
Rooms
| Level |
Type |
Length |
Width |
Dimensions |
|
Second Level |
2pc Bathroom |
|
|
Measurements not available |
|
Second Level |
Breakfast |
|
|
11'4'' x 9'11'' |
|
Second Level |
Kitchen |
|
|
11'4'' x 8'4'' |
|
Second Level |
Dining Room |
|
|
14'10'' x 22'10'' |
|
Second Level |
Living Room |
|
|
14'2'' x 22'2'' |
|
Second Level |
Living Room |
|
|
14'2'' x 22'2'' |
|
Second Level |
Family Room |
|
|
14'2'' x 12'9'' |
|
Third Level |
Bedroom |
|
|
11'4'' x 8'0'' |
|
Third Level |
3pc Bathroom |
|
|
Measurements not available |
|
Third Level |
Full Bathroom |
|
|
Measurements not available |
|
Third Level |
Bedroom |
|
|
10'11'' x 9'11'' |
|
Third Level |
Primary Bedroom |
|
|
10'11'' x 15'2'' |
|
Main Level |
Laundry Room |
|
|
Measurements not available |





















