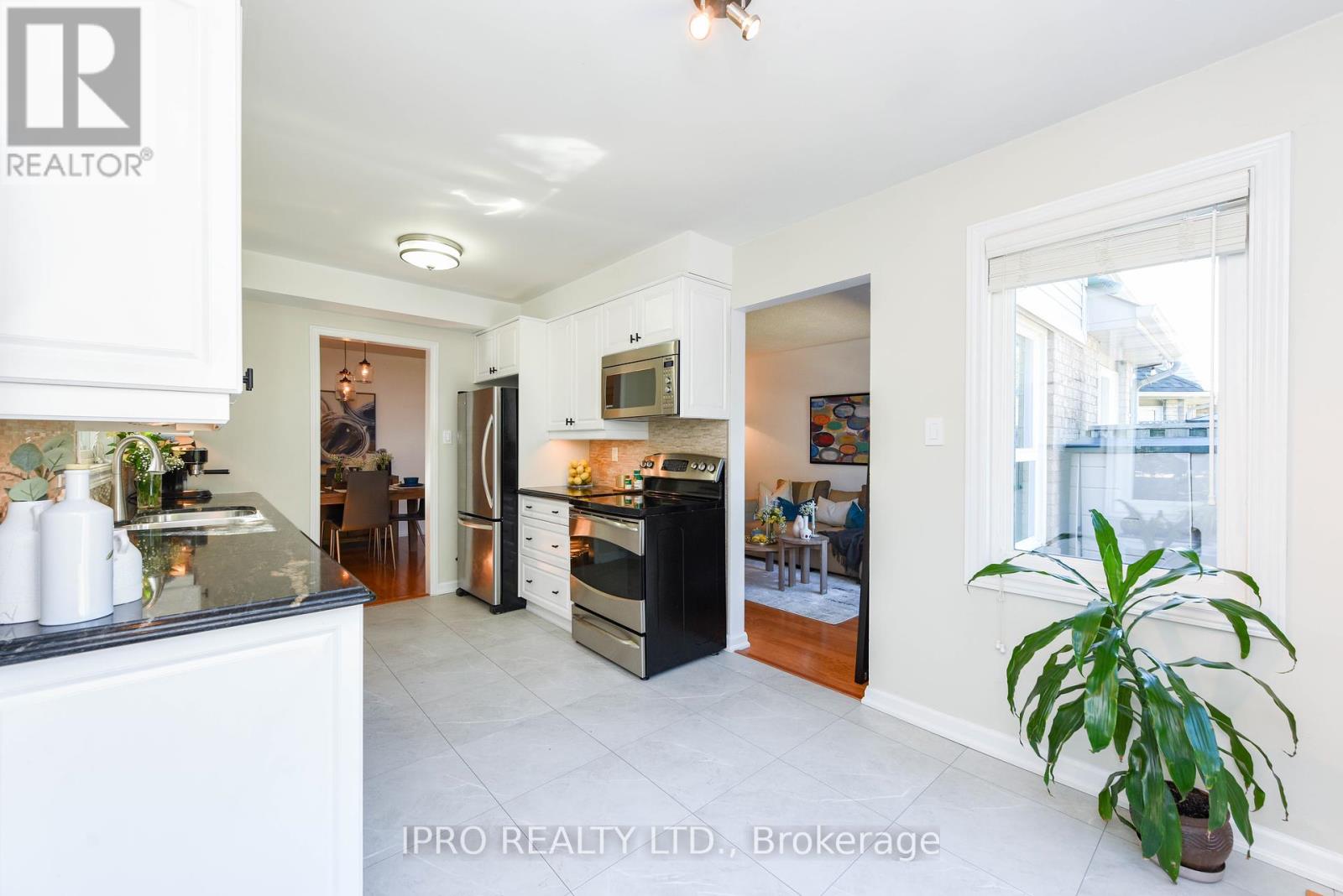3 Bedroom
3 Bathroom
Central Air Conditioning
Forced Air
$1,099,888
Welcome to this Beautifully Maintained End Unit Townhome, Perfectly Located in the Highly Sought-After Glenn Abbey Neighbourhood in Oakville. This Home offers a blend of Comfort, Style and Convenience. As an End Unit, this Home benefits from Additional Windows and Increased Privacy Desired. The Main Floor boasts a Layout, seemlessly connecting the Living/Dining and Kitchen Areas. Kitchen features Stainless Steel Appliances, Granite Countertops and Ample Cabinetry, making meal prep both easy and enjoyable. Step outside to a Private, Fenced Backyard, Ideal for Summer BBQ's or a Quiet Morning Coffee. Three generously sized bedrooms, each filled with Natural Light and Offering Plenty of closet space. The Fully Renovated Basement adds a versatile space for a Family Room, Modern Finishes and Attention to detail makes it a perfect retreat. **** EXTRAS **** New Vinyl Flooring Installed in Foyer, Powder Rm and Kit(Aug/2024) High Eff. 2 Stage Furnace and AC (2009), Insulation Upgraded To R50/2011, Roof Platnium Lifetime Warranty (2019), Heated Floor System in 2nd Floor Bathrm & Bsmt Bathrm. (id:27910)
Property Details
|
MLS® Number
|
W9348903 |
|
Property Type
|
Single Family |
|
Community Name
|
Glen Abbey |
|
ParkingSpaceTotal
|
3 |
Building
|
BathroomTotal
|
3 |
|
BedroomsAboveGround
|
3 |
|
BedroomsTotal
|
3 |
|
Appliances
|
Dishwasher, Dryer, Microwave, Refrigerator, Stove, Washer |
|
BasementDevelopment
|
Finished |
|
BasementType
|
N/a (finished) |
|
ConstructionStyleAttachment
|
Attached |
|
CoolingType
|
Central Air Conditioning |
|
ExteriorFinish
|
Brick, Vinyl Siding |
|
FlooringType
|
Hardwood, Vinyl |
|
FoundationType
|
Poured Concrete |
|
HalfBathTotal
|
1 |
|
HeatingFuel
|
Natural Gas |
|
HeatingType
|
Forced Air |
|
StoriesTotal
|
2 |
|
Type
|
Row / Townhouse |
|
UtilityWater
|
Municipal Water |
Parking
Land
|
Acreage
|
No |
|
Sewer
|
Sanitary Sewer |
|
SizeDepth
|
111 Ft ,6 In |
|
SizeFrontage
|
23 Ft ,7 In |
|
SizeIrregular
|
23.65 X 111.54 Ft |
|
SizeTotalText
|
23.65 X 111.54 Ft |
Rooms
| Level |
Type |
Length |
Width |
Dimensions |
|
Second Level |
Primary Bedroom |
4.6 m |
3.38 m |
4.6 m x 3.38 m |
|
Second Level |
Bedroom 2 |
3.44 m |
3.1 m |
3.44 m x 3.1 m |
|
Second Level |
Bedroom 3 |
3.38 m |
2.47 m |
3.38 m x 2.47 m |
|
Basement |
Family Room |
|
|
Measurements not available |
|
Ground Level |
Living Room |
3.9 m |
3.04 m |
3.9 m x 3.04 m |
|
Ground Level |
Dining Room |
3.16 m |
3.04 m |
3.16 m x 3.04 m |
|
Ground Level |
Kitchen |
4.57 m |
2.43 m |
4.57 m x 2.43 m |



































