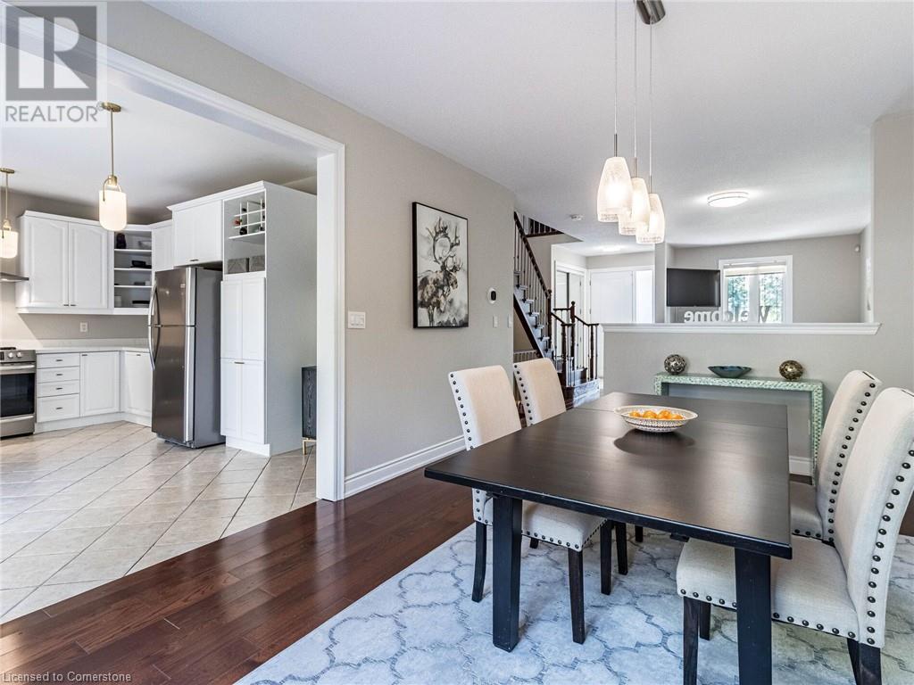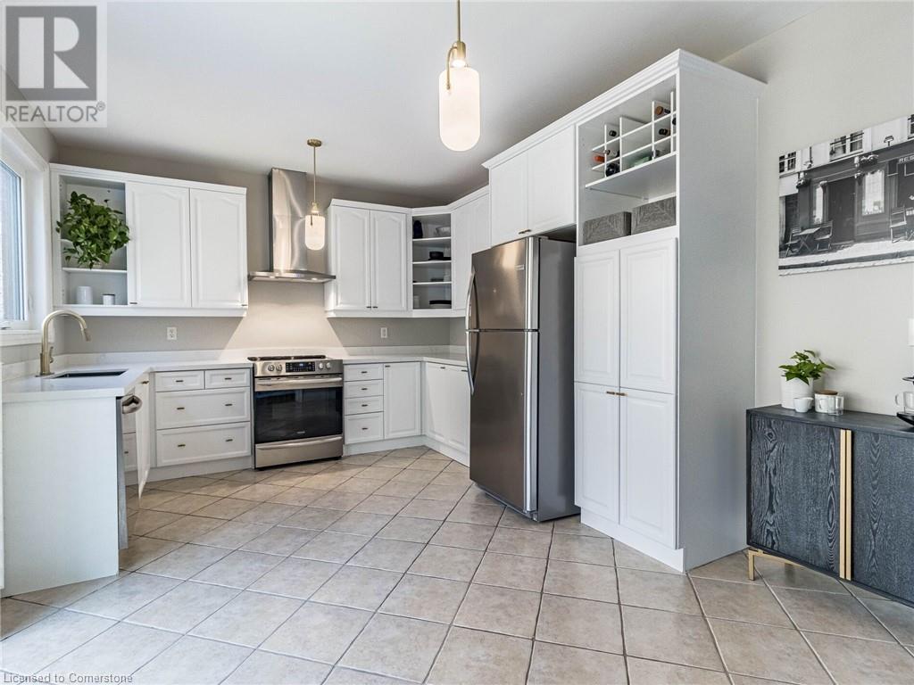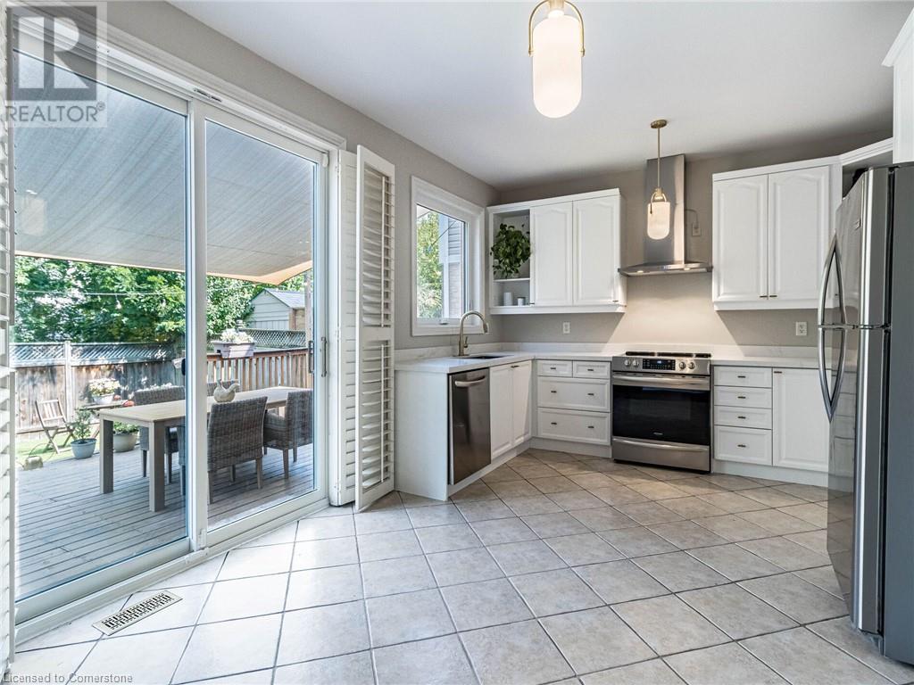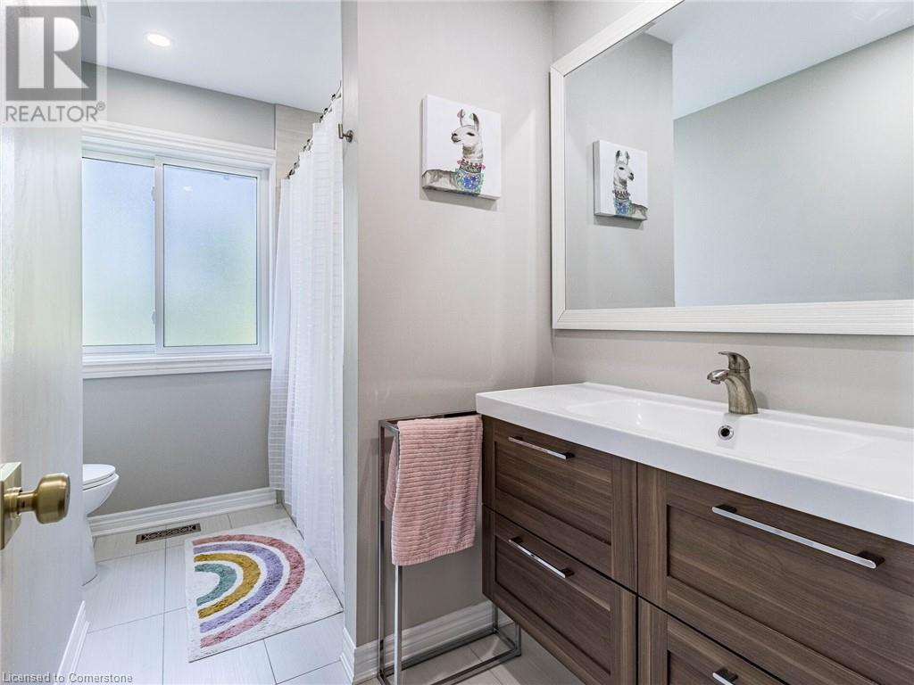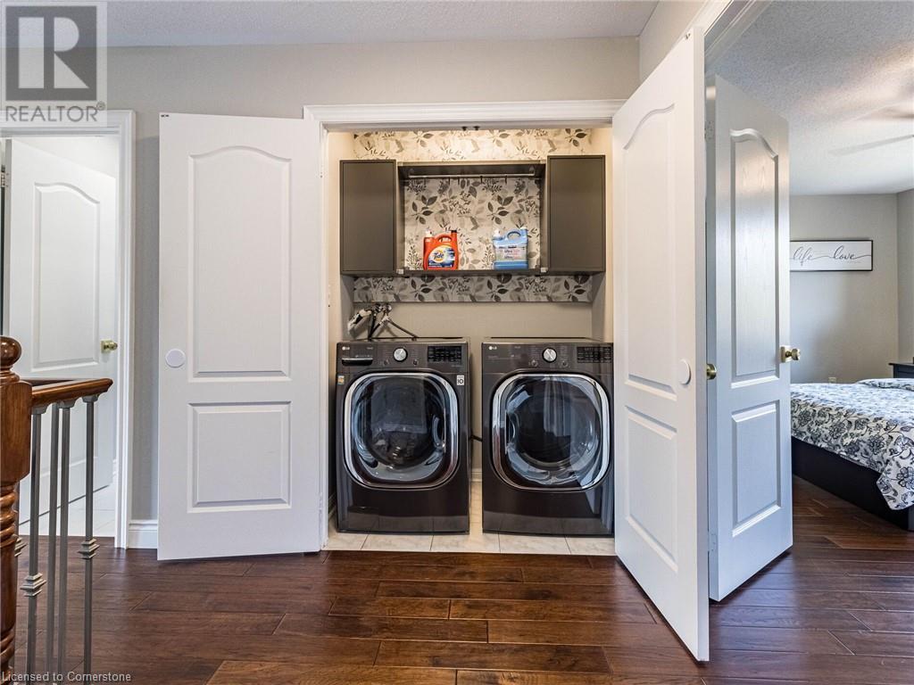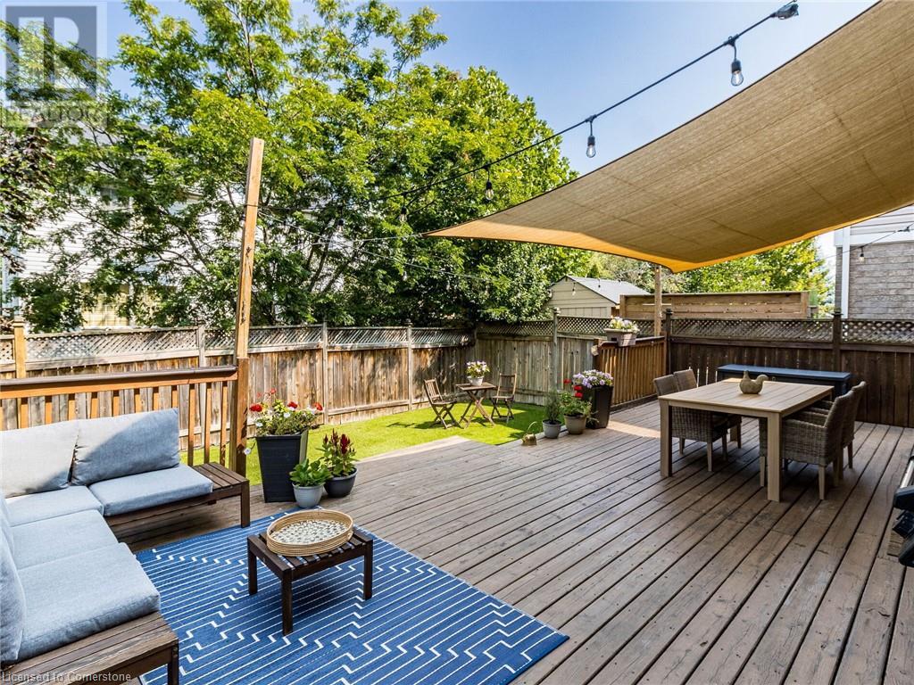4 Bedroom
4 Bathroom
1888 sqft
2 Level
Central Air Conditioning
Forced Air
$1,149,900
Amazing opportunity to own a premium corner lot in the highly desirable Beaty area, siding onto an urban forest and park for added privacy. Enjoy stunning views of the urban forest from a beautiful deck! This incredible home offers 3+1 bedrooms and is completely carpet-free, featuring elegant hardwood floors. The staircase leads to a convenient second-floor laundry room. The finished basement is perfect for in-law accommodation, complete with a wet bar, recreation room, additional bedroom, and bathroom. The extended interlocked driveway provides extra parking space. Key improvements include: Renovated bathrooms (2019),New roof (2019),Brand new windows and entrance door (2024), Hardwood floors (2019), Owned furnace and A/C (2018), Renovated kitchen (2024), New laundry appliances (March 2022).The home also features a water softener system and beer fridge in the basement. Don’t miss this fantastic opportunity! (id:27910)
Property Details
|
MLS® Number
|
40646658 |
|
Property Type
|
Single Family |
|
AmenitiesNearBy
|
Park, Public Transit, Schools |
|
CommunityFeatures
|
Quiet Area, School Bus |
|
Features
|
Sump Pump, In-law Suite |
|
ParkingSpaceTotal
|
4 |
Building
|
BathroomTotal
|
4 |
|
BedroomsAboveGround
|
3 |
|
BedroomsBelowGround
|
1 |
|
BedroomsTotal
|
4 |
|
Appliances
|
Dishwasher, Dryer, Freezer, Refrigerator, Stove, Water Softener, Washer, Window Coverings, Garage Door Opener |
|
ArchitecturalStyle
|
2 Level |
|
BasementDevelopment
|
Finished |
|
BasementType
|
Full (finished) |
|
ConstructedDate
|
2004 |
|
ConstructionStyleAttachment
|
Detached |
|
CoolingType
|
Central Air Conditioning |
|
ExteriorFinish
|
Brick |
|
FireProtection
|
Smoke Detectors, Alarm System |
|
HalfBathTotal
|
1 |
|
HeatingFuel
|
Natural Gas |
|
HeatingType
|
Forced Air |
|
StoriesTotal
|
2 |
|
SizeInterior
|
1888 Sqft |
|
Type
|
House |
|
UtilityWater
|
Municipal Water |
Parking
Land
|
AccessType
|
Highway Access |
|
Acreage
|
No |
|
LandAmenities
|
Park, Public Transit, Schools |
|
Sewer
|
Municipal Sewage System |
|
SizeDepth
|
82 Ft |
|
SizeFrontage
|
41 Ft |
|
SizeTotalText
|
Under 1/2 Acre |
|
ZoningDescription
|
N/a |
Rooms
| Level |
Type |
Length |
Width |
Dimensions |
|
Second Level |
5pc Bathroom |
|
|
Measurements not available |
|
Second Level |
4pc Bathroom |
|
|
Measurements not available |
|
Second Level |
Laundry Room |
|
|
3'0'' x 5'0'' |
|
Second Level |
Bedroom |
|
|
10'1'' x 10'1'' |
|
Second Level |
Bedroom |
|
|
17'9'' x 10'1'' |
|
Second Level |
Primary Bedroom |
|
|
18'7'' x 12'1'' |
|
Basement |
3pc Bathroom |
|
|
Measurements not available |
|
Basement |
Recreation Room |
|
|
15'0'' x 10'0'' |
|
Basement |
Bedroom |
|
|
8'0'' x 6'0'' |
|
Main Level |
2pc Bathroom |
|
|
Measurements not available |
|
Main Level |
Breakfast |
|
|
Measurements not available |
|
Main Level |
Kitchen |
|
|
15'5'' x 12'0'' |
|
Main Level |
Family Room |
|
|
17'0'' x 12'3'' |
|
Main Level |
Dining Room |
|
|
18'5'' x 12'8'' |
|
Main Level |
Living Room |
|
|
18'5'' x 12'8'' |









