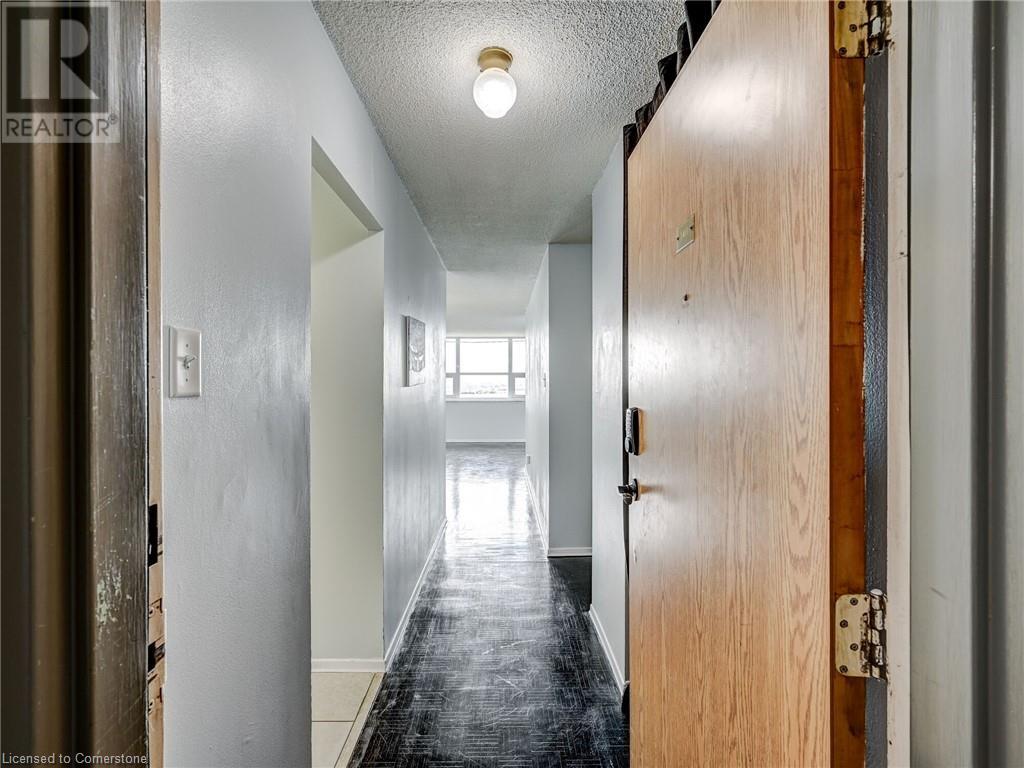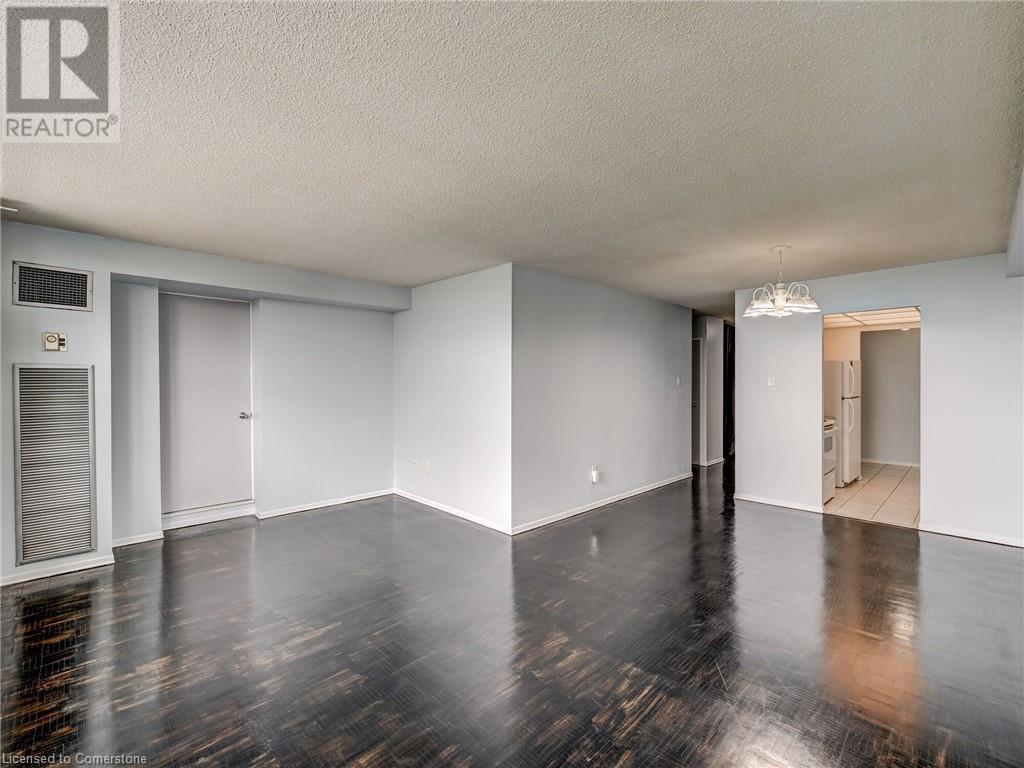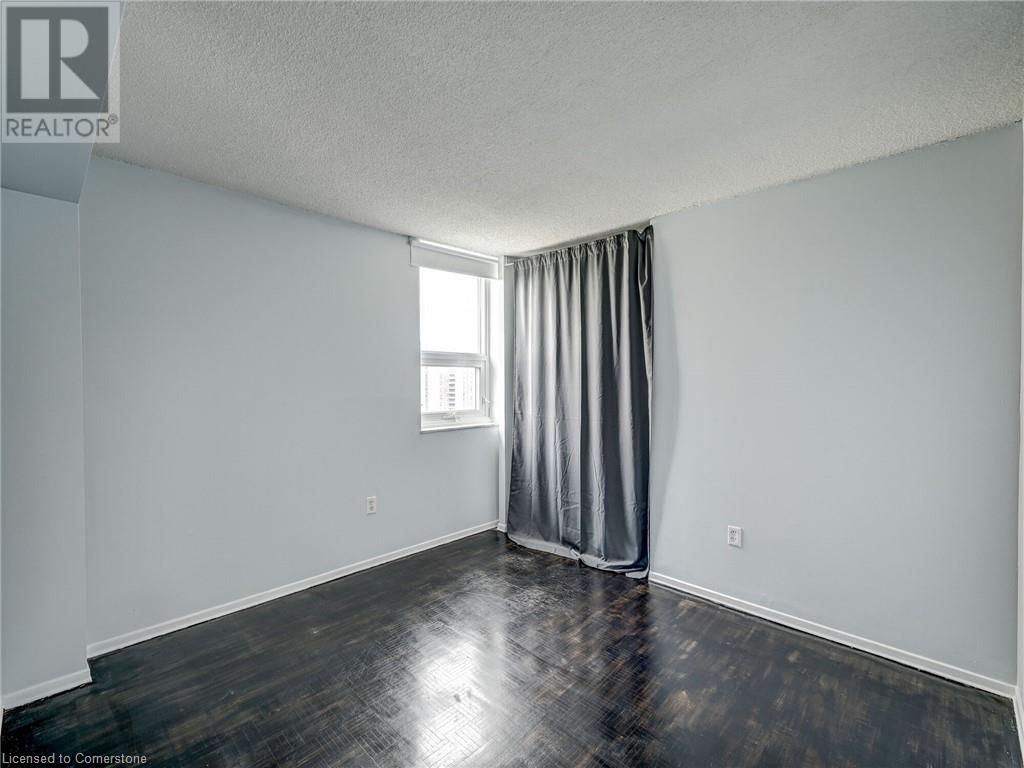4 Lisa Street Unit# 1411 Brampton, Ontario L6T 4B6
3 Bedroom
2 Bathroom
1147 sqft
Outdoor Pool
Central Air Conditioning
Forced Air
$395,000Maintenance, Insurance, Cable TV, Heat, Electricity, Water, Parking
$865.09 Monthly
Maintenance, Insurance, Cable TV, Heat, Electricity, Water, Parking
$865.09 MonthlyThis exceptional property truly stands out! Featuring three generously sized bedrooms, including a luxurious master suite with a private ensuite bath. The expansive terrace offers breathtaking ravine views, enhancing the overall experience. The array of amenities such as the inviting outdoor pool, advanced security system, relaxing sauna, tennis court, and versatile party room provides a premium lifestyle. Plus, its prime location near Bramalea City Centre, major highways, and transit options ensures effortless access to both leisure and commuting needs. Its an outstanding opportunity for those seeking a blend of comfort, convenience, and scenic beauty. (id:27910)
Property Details
| MLS® Number | 40647967 |
| Property Type | Single Family |
| AmenitiesNearBy | Public Transit, Schools, Shopping |
| CommunityFeatures | Community Centre |
| Features | Balcony |
| ParkingSpaceTotal | 1 |
| PoolType | Outdoor Pool |
| StorageType | Locker |
Building
| BathroomTotal | 2 |
| BedroomsAboveGround | 3 |
| BedroomsTotal | 3 |
| Amenities | Exercise Centre, Party Room |
| Appliances | Dishwasher, Dryer, Refrigerator, Stove, Washer, Microwave Built-in |
| BasementType | None |
| ConstructionStyleAttachment | Attached |
| CoolingType | Central Air Conditioning |
| ExteriorFinish | Other |
| HalfBathTotal | 1 |
| HeatingType | Forced Air |
| StoriesTotal | 1 |
| SizeInterior | 1147 Sqft |
| Type | Apartment |
| UtilityWater | Municipal Water |
Parking
| Detached Garage | |
| Covered |
Land
| AccessType | Road Access |
| Acreage | No |
| LandAmenities | Public Transit, Schools, Shopping |
| Sewer | Municipal Sewage System |
| ZoningDescription | Rm4 |
Rooms
| Level | Type | Length | Width | Dimensions |
|---|---|---|---|---|
| Main Level | 2pc Bathroom | Measurements not available | ||
| Main Level | 4pc Bathroom | Measurements not available | ||
| Main Level | Bedroom | 11'11'' x 10'6'' | ||
| Main Level | Bedroom | 11'6'' x 10'11'' | ||
| Main Level | Primary Bedroom | 14'0'' x 11'2'' | ||
| Main Level | Utility Room | 5'10'' x 5'6'' | ||
| Main Level | Kitchen | 13'4'' x 7'6'' | ||
| Main Level | Living Room/dining Room | 19'7'' x 17'5'' |
































