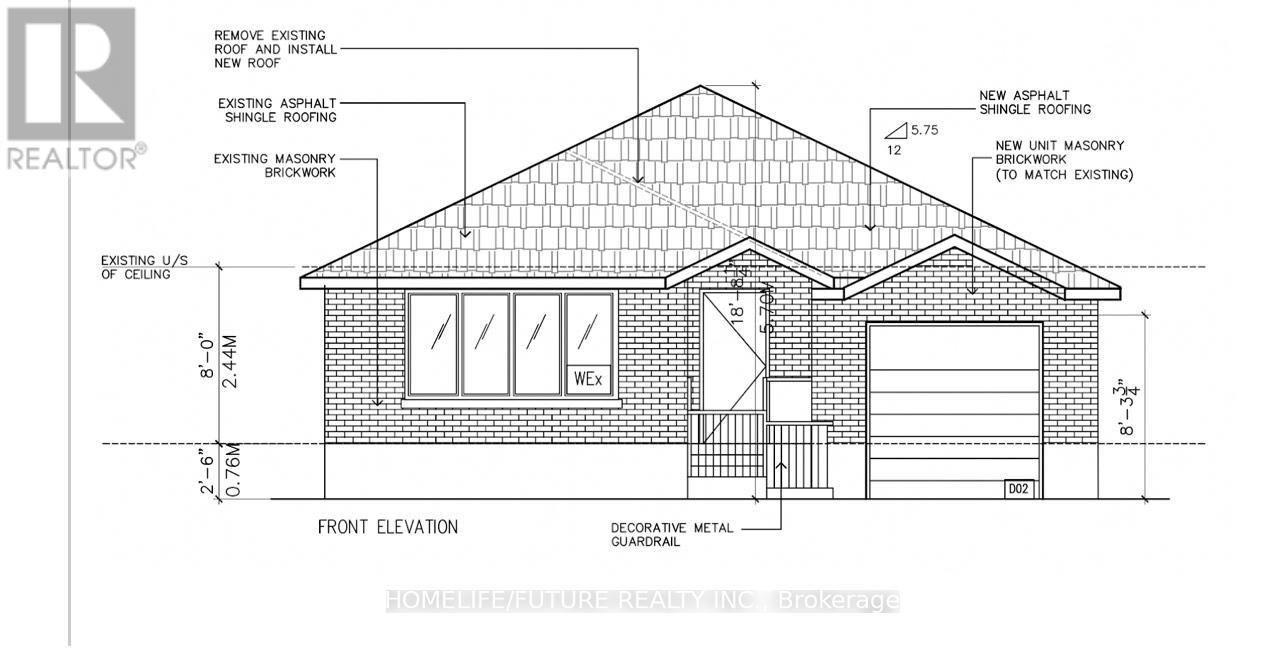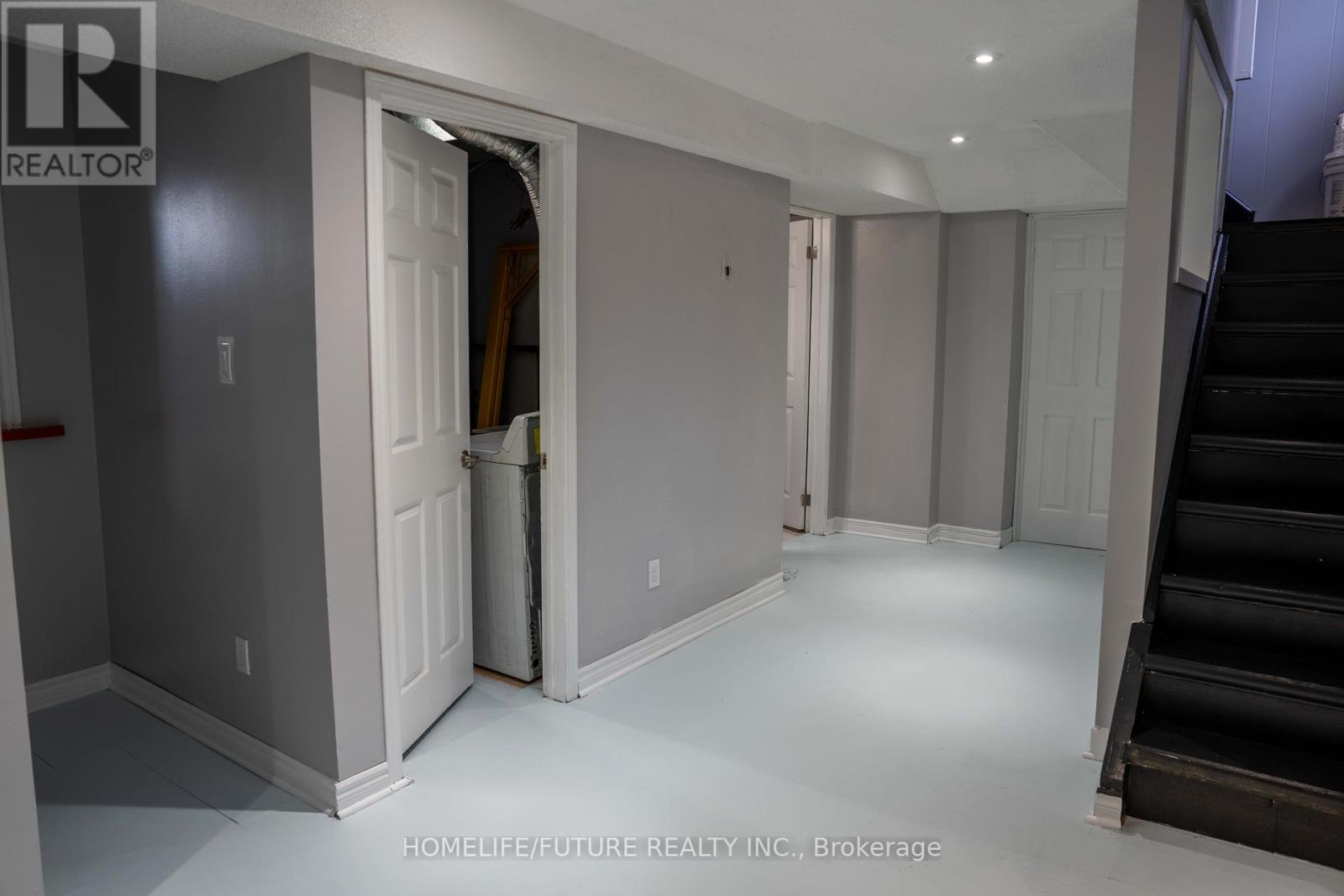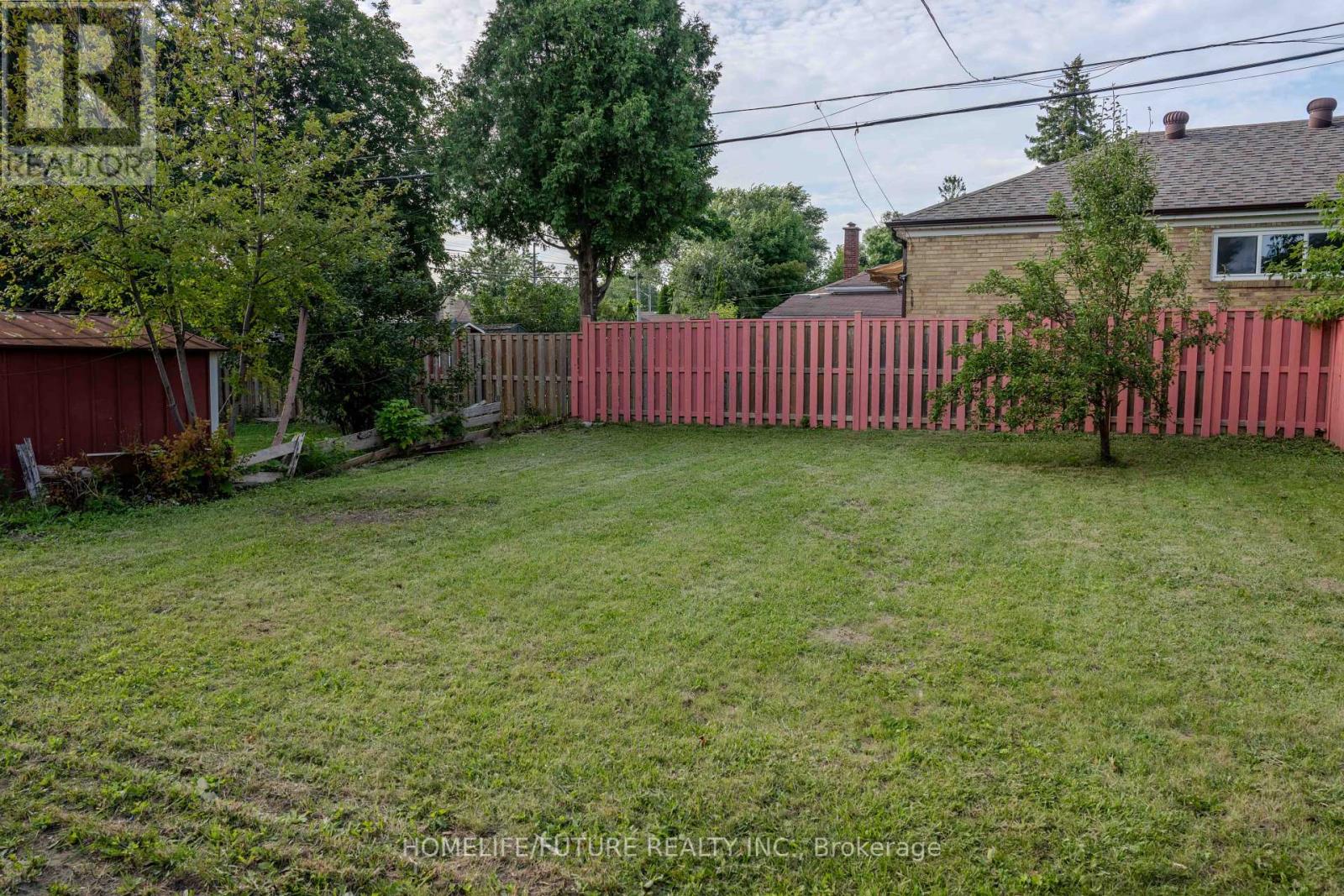4 Bedroom
2 Bathroom
Bungalow
Central Air Conditioning
Forced Air
$1,300,000
Nestled In A Beautiful Quiet Community. Entire Home Freshly Renovated. Be The Lucky Ones To Move In And Enjoy The Space. Spacious/Open Layout Concept With 2 Entrances. Enjoy The Privacy With A Large Backyard. Host Large Family Gatherings And Bbq. Freshly Painted Throughout. Private Side Entrance For Basement. Basement Renovated With Newly Installed Pot lights. All Amenities Nearby Driving Distance To Grocery Stores, Bank, Food/Takeout And Much More. Only Steps To School And Park, And Outdoor Pool. Minutes From Kennedy Station. Large Window Provide Bright Light And Beautiful Interior. Get A Homely Feel Right When You Walk In. What Are You Waiting For? Move In Now To Your Dream Home. Additionally, You Can Build A Dream House And Extend The Property According To City Regulations. (id:27910)
Property Details
|
MLS® Number
|
E9352112 |
|
Property Type
|
Single Family |
|
Community Name
|
Bendale |
|
ParkingSpaceTotal
|
4 |
Building
|
BathroomTotal
|
2 |
|
BedroomsAboveGround
|
4 |
|
BedroomsTotal
|
4 |
|
Appliances
|
Dryer, Microwave, Refrigerator, Two Stoves, Washer |
|
ArchitecturalStyle
|
Bungalow |
|
BasementDevelopment
|
Finished |
|
BasementFeatures
|
Separate Entrance |
|
BasementType
|
N/a (finished) |
|
ConstructionStyleAttachment
|
Detached |
|
CoolingType
|
Central Air Conditioning |
|
ExteriorFinish
|
Brick |
|
FoundationType
|
Concrete |
|
HeatingFuel
|
Natural Gas |
|
HeatingType
|
Forced Air |
|
StoriesTotal
|
1 |
|
Type
|
House |
|
UtilityWater
|
Municipal Water |
Land
|
Acreage
|
No |
|
Sewer
|
Sanitary Sewer |
|
SizeDepth
|
120 Ft |
|
SizeFrontage
|
41 Ft ,8 In |
|
SizeIrregular
|
41.67 X 120 Ft |
|
SizeTotalText
|
41.67 X 120 Ft |
Rooms
| Level |
Type |
Length |
Width |
Dimensions |
|
Basement |
Recreational, Games Room |
6.19 m |
2.49 m |
6.19 m x 2.49 m |
|
Basement |
Bedroom 3 |
3.3 m |
3.25 m |
3.3 m x 3.25 m |
|
Basement |
Bedroom 4 |
3.2 m |
2.49 m |
3.2 m x 2.49 m |
|
Ground Level |
Living Room |
4.4 m |
3.59 m |
4.4 m x 3.59 m |
|
Ground Level |
Dining Room |
3.09 m |
2.39 m |
3.09 m x 2.39 m |
|
Ground Level |
Kitchen |
2.89 m |
2.85 m |
2.89 m x 2.85 m |
|
Ground Level |
Primary Bedroom |
3.59 m |
3.2 m |
3.59 m x 3.2 m |
|
Ground Level |
Bedroom 2 |
6.59 m |
2.49 m |
6.59 m x 2.49 m |










































