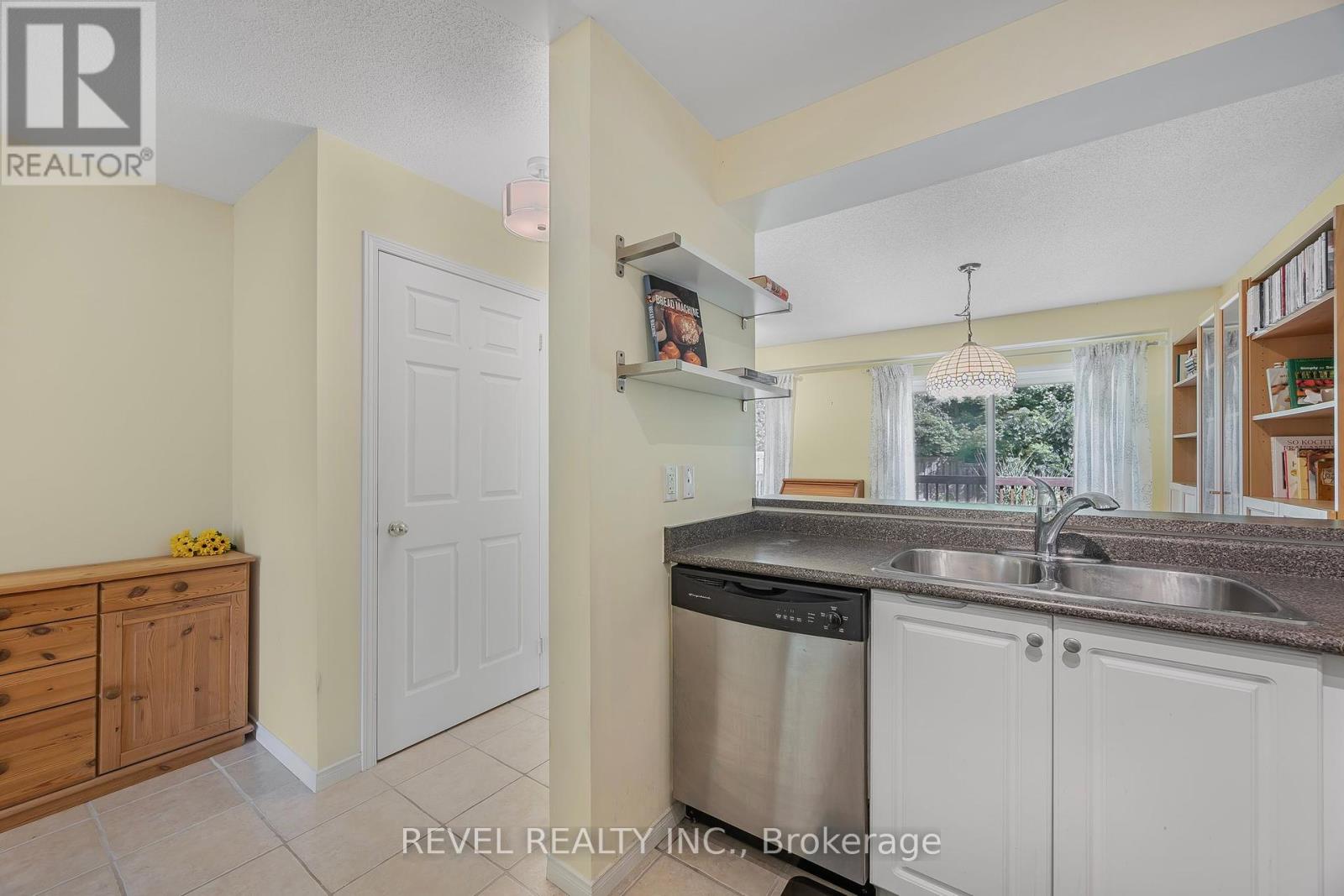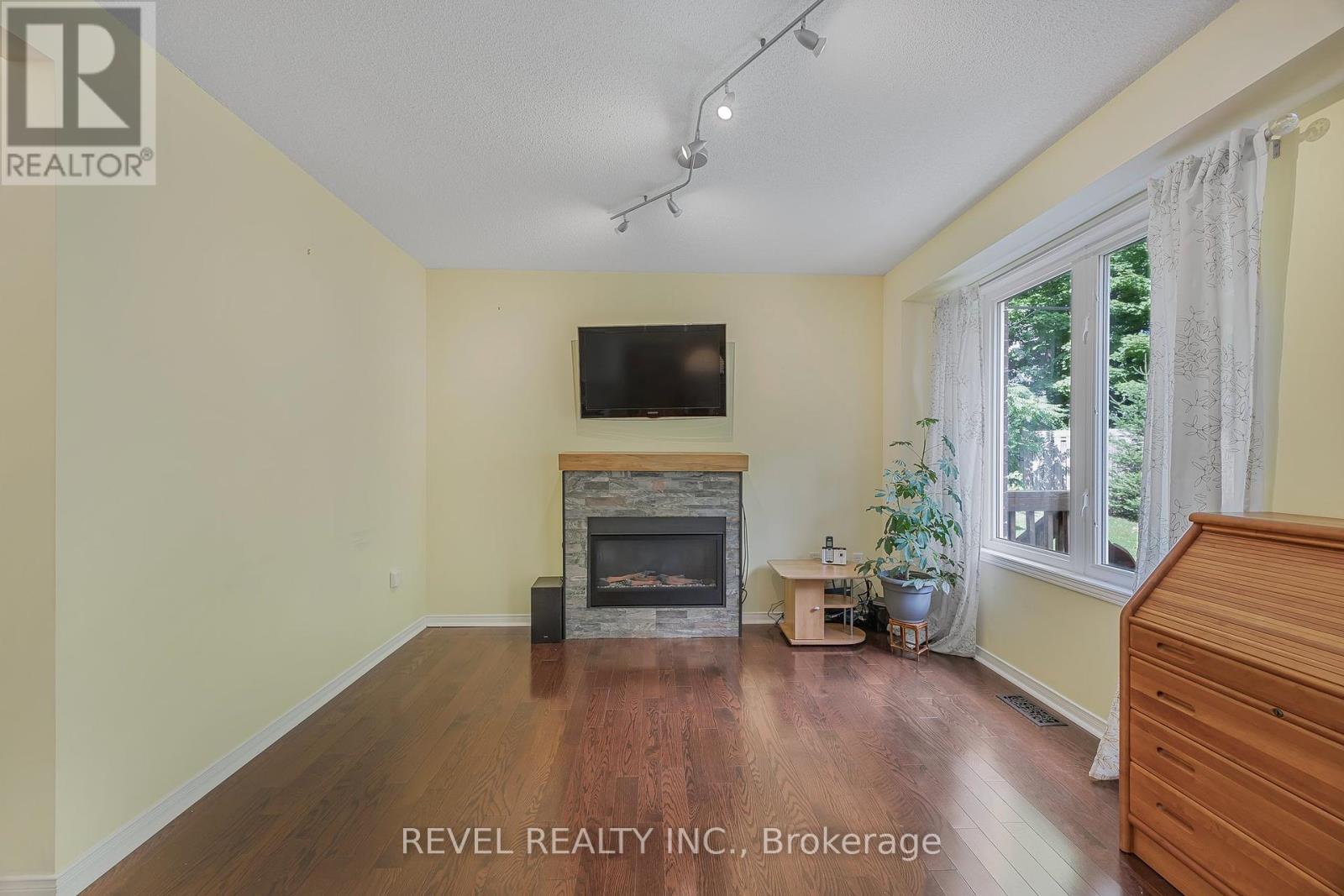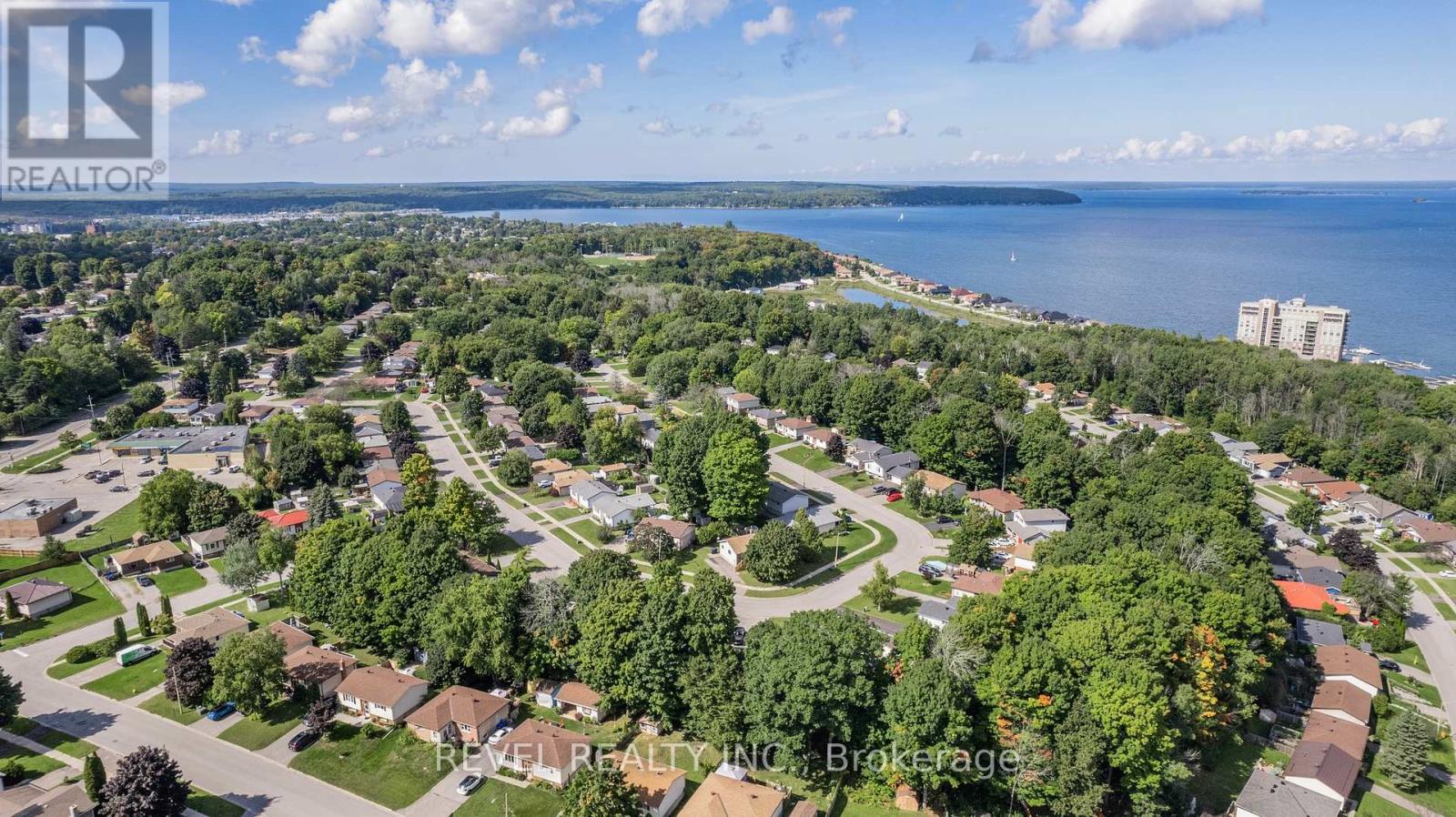3 Bedroom
2 Bathroom
Central Air Conditioning
Forced Air
$595,000
Welcome to this beautiful, move-in ready end unit townhome in the desirable Southwinds subdivision. Nestled on one of the largest lots in the community, this home offers exceptional privacy, with wooded areas on two sides and a partially fenced yard on the other. Uniquely, it is one of the few units connected only by the garage, ensuring added tranquility and seclusion. The main floor features a bright kitchen that seamlessly opens to the living and dining rooms, providing an ideal space for entertaining. A convenient 2-piece bath is also located on this level. Step outside to the backyard and deck, perfect for enjoying the serene outdoors. On the second floor, you'll find three spacious bedrooms and a 4-piece bath. The master bedroom boasts a large walk-in closet and ample natural light. The full unfinished basement offers great potential for customization, with a rough-in for a third bathroom, allowing you to expand and grow as needed. Located in the charming town of Midland, this home is close to all amenities, including waterfront walking and biking trails. Enjoy easy access to major highways, making your commute to Barrie and the GTA a breeze. Don't miss out on this exceptional property! (id:27910)
Open House
This property has open houses!
Starts at:
11:00 am
Ends at:
1:00 pm
Property Details
|
MLS® Number
|
S9351545 |
|
Property Type
|
Single Family |
|
Community Name
|
Midland |
|
ParkingSpaceTotal
|
3 |
Building
|
BathroomTotal
|
2 |
|
BedroomsAboveGround
|
3 |
|
BedroomsTotal
|
3 |
|
BasementDevelopment
|
Unfinished |
|
BasementType
|
Full (unfinished) |
|
ConstructionStyleAttachment
|
Attached |
|
CoolingType
|
Central Air Conditioning |
|
ExteriorFinish
|
Brick |
|
FoundationType
|
Block |
|
HalfBathTotal
|
1 |
|
HeatingFuel
|
Natural Gas |
|
HeatingType
|
Forced Air |
|
StoriesTotal
|
2 |
|
Type
|
Row / Townhouse |
|
UtilityWater
|
Municipal Water |
Parking
Land
|
Acreage
|
No |
|
Sewer
|
Sanitary Sewer |
|
SizeDepth
|
119 Ft ,6 In |
|
SizeFrontage
|
32 Ft ,6 In |
|
SizeIrregular
|
32.58 X 119.53 Ft ; Irregular Lot |
|
SizeTotalText
|
32.58 X 119.53 Ft ; Irregular Lot|under 1/2 Acre |
Rooms
| Level |
Type |
Length |
Width |
Dimensions |
|
Second Level |
Bedroom |
2.44 m |
4.27 m |
2.44 m x 4.27 m |
|
Second Level |
Bedroom |
2.44 m |
5.18 m |
2.44 m x 5.18 m |
|
Second Level |
Primary Bedroom |
3.35 m |
3.66 m |
3.35 m x 3.66 m |
|
Main Level |
Foyer |
2.13 m |
3.66 m |
2.13 m x 3.66 m |
|
Main Level |
Kitchen |
3.05 m |
1.83 m |
3.05 m x 1.83 m |
|
Main Level |
Living Room |
5.18 m |
3.35 m |
5.18 m x 3.35 m |




































