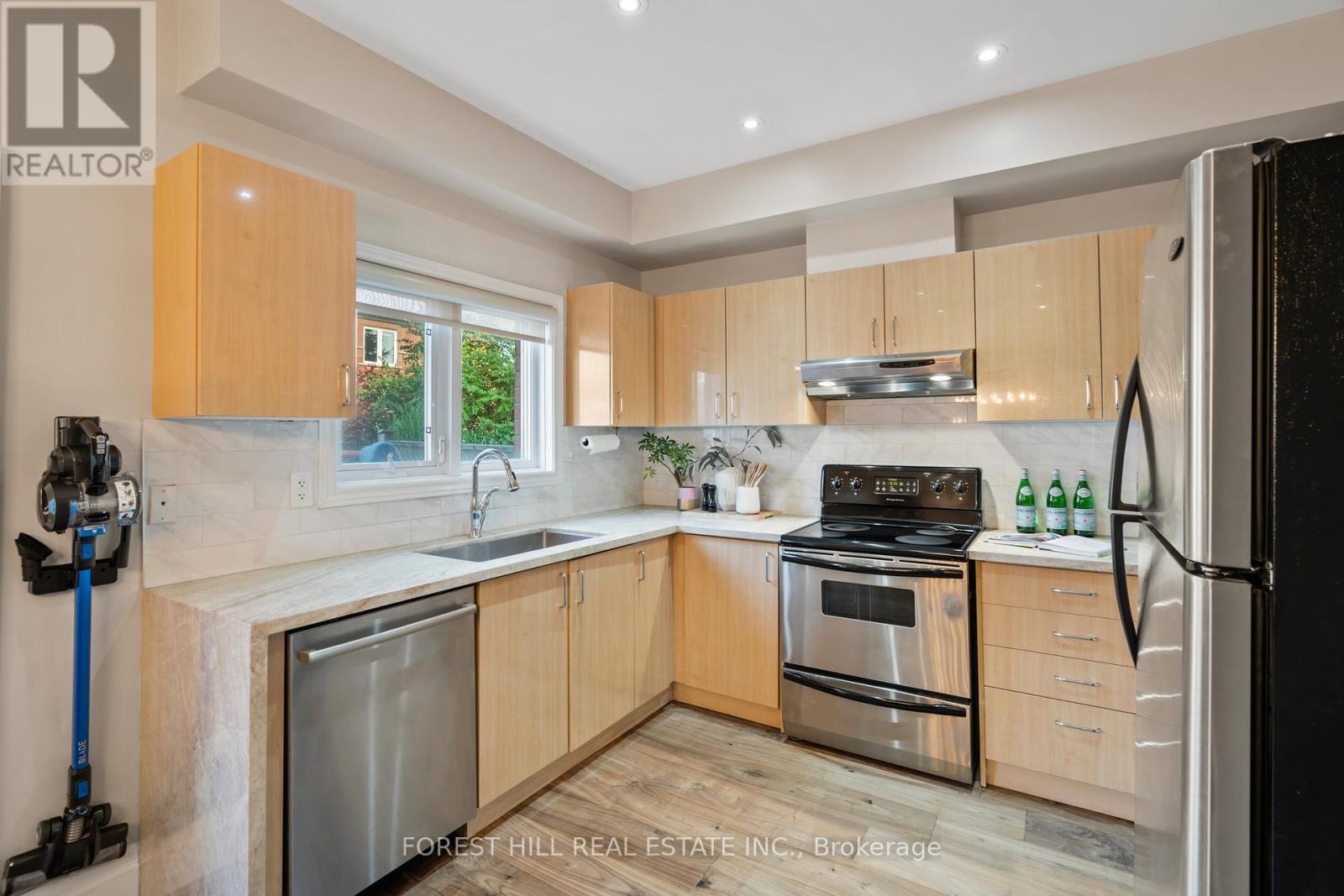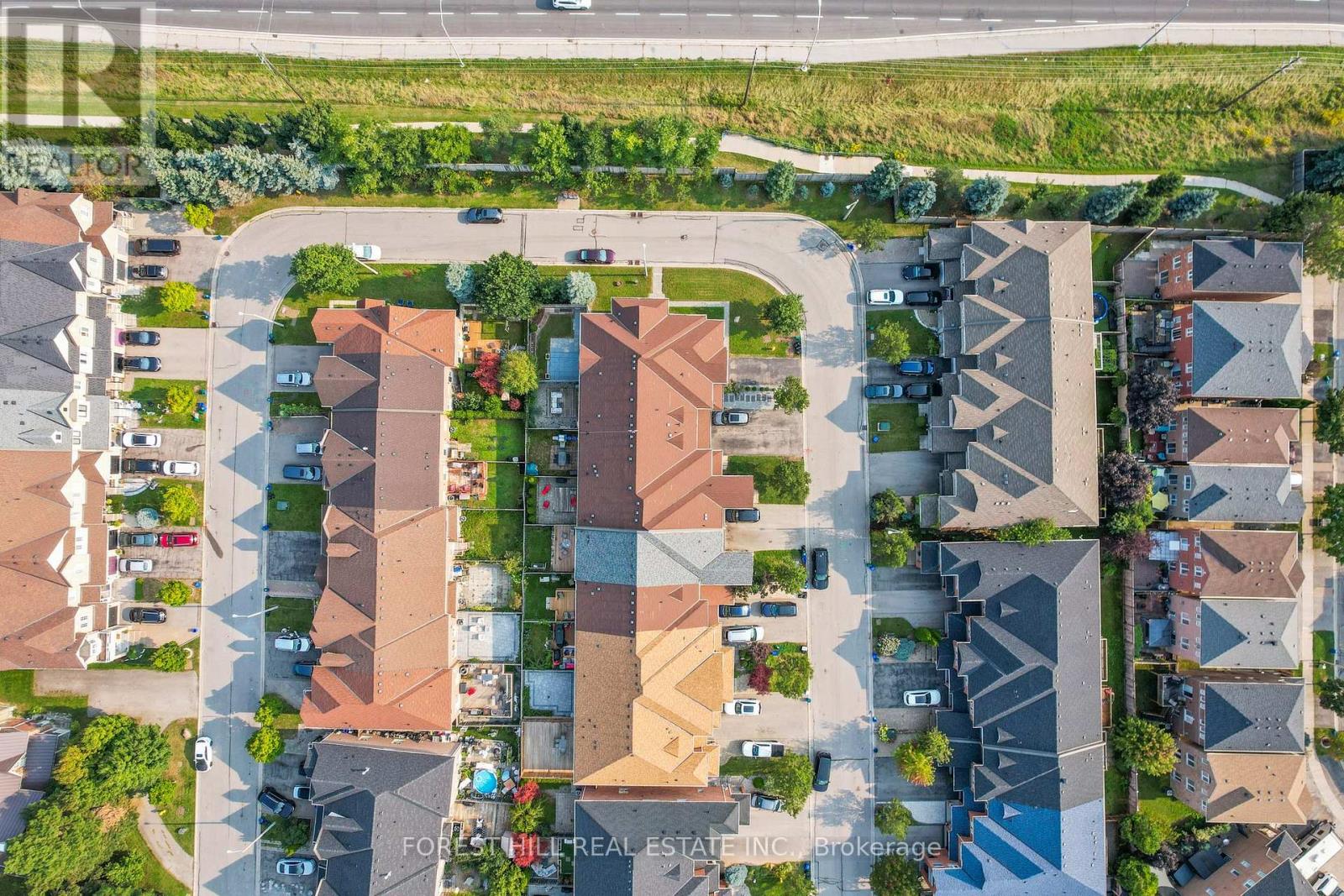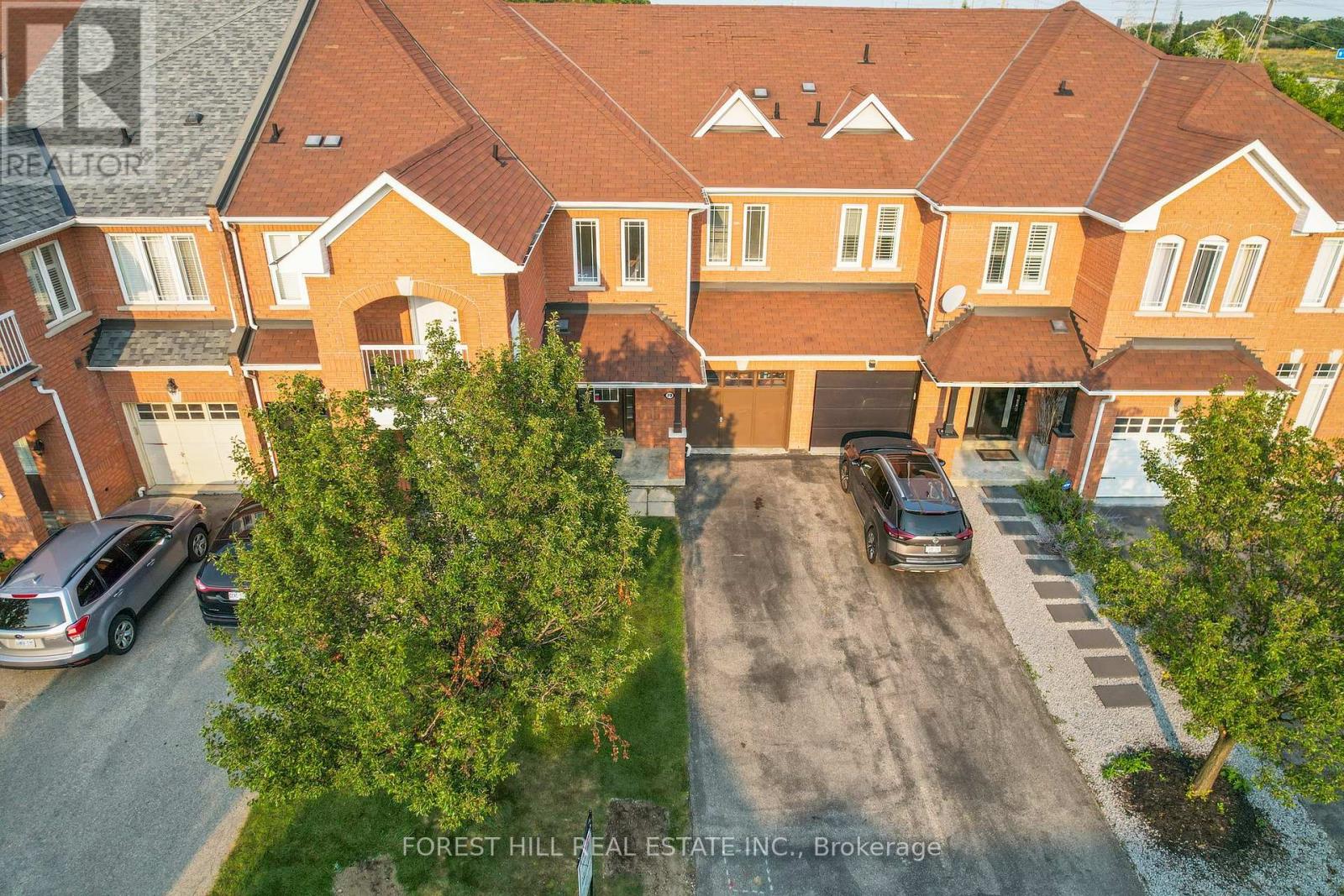70 Daniel Reaman Crescent Vaughan (Patterson), Ontario L4J 8V1
$999,000
Welcome to 70 Daniel Reaman Crescent - beautifully updated 3+1 Bedroom townhome in the highly sought-after, family-friendly Thornhill Woods community. Spacious and Warm with a fantastic floorplan and professionally finished basement. Enjoy entertaining in this open-concept main floor featuring a spacious family room with a cozy gas fireplace, and a modern eat-in kitchen with stainless steel appliances, granite waterfall countertops, and a walkout to a private patio/fenced backyard. Upstairs, the primary bedroom offers a serene retreat with a 4pc ensuite bath and his & her's walk-in closets. The home is adorned with stunning hardwood floors, pot lights, and a stylish wood staircase with white risers and wrought iron pickets. The finished basement includes a large rec room, an additional bedroom and bath, providing extra space for family or guests. Lots of storage with huge storage room area in lower level. Ideally located near top-rated schools and Sugar Bush walking trails, this townhome combines modern comfort with a perfect family-friendly setting. (id:27910)
Open House
This property has open houses!
2:00 pm
Ends at:4:00 pm
2:00 pm
Ends at:4:00 pm
Property Details
| MLS® Number | N9351291 |
| Property Type | Single Family |
| Community Name | Patterson |
| ParkingSpaceTotal | 3 |
Building
| BathroomTotal | 4 |
| BedroomsAboveGround | 3 |
| BedroomsBelowGround | 1 |
| BedroomsTotal | 4 |
| Appliances | Dishwasher, Dryer, Hood Fan, Refrigerator, Stove, Washer, Window Coverings |
| BasementDevelopment | Finished |
| BasementType | N/a (finished) |
| ConstructionStyleAttachment | Attached |
| CoolingType | Central Air Conditioning |
| ExteriorFinish | Brick |
| FireplacePresent | Yes |
| FlooringType | Hardwood, Carpeted |
| FoundationType | Concrete |
| HalfBathTotal | 1 |
| HeatingFuel | Natural Gas |
| HeatingType | Forced Air |
| StoriesTotal | 2 |
| Type | Row / Townhouse |
| UtilityWater | Municipal Water |
Parking
| Garage |
Land
| Acreage | No |
| Sewer | Sanitary Sewer |
| SizeDepth | 103 Ft ,6 In |
| SizeFrontage | 19 Ft ,4 In |
| SizeIrregular | 19.39 X 103.57 Ft |
| SizeTotalText | 19.39 X 103.57 Ft |
Rooms
| Level | Type | Length | Width | Dimensions |
|---|---|---|---|---|
| Second Level | Primary Bedroom | 6.72 m | 3.98 m | 6.72 m x 3.98 m |
| Second Level | Bedroom 2 | 4.27 m | 2.76 m | 4.27 m x 2.76 m |
| Second Level | Bedroom 3 | 2.77 m | 3.38 m | 2.77 m x 3.38 m |
| Basement | Recreational, Games Room | 8.23 m | 3.07 m | 8.23 m x 3.07 m |
| Basement | Bedroom 4 | 2.47 m | 4.57 m | 2.47 m x 4.57 m |
| Main Level | Family Room | 5.52 m | 5.21 m | 5.52 m x 5.21 m |
| Main Level | Kitchen | 3.39 m | 5.52 m | 3.39 m x 5.52 m |
| Main Level | Eating Area | 3.39 m | 5.52 m | 3.39 m x 5.52 m |










































