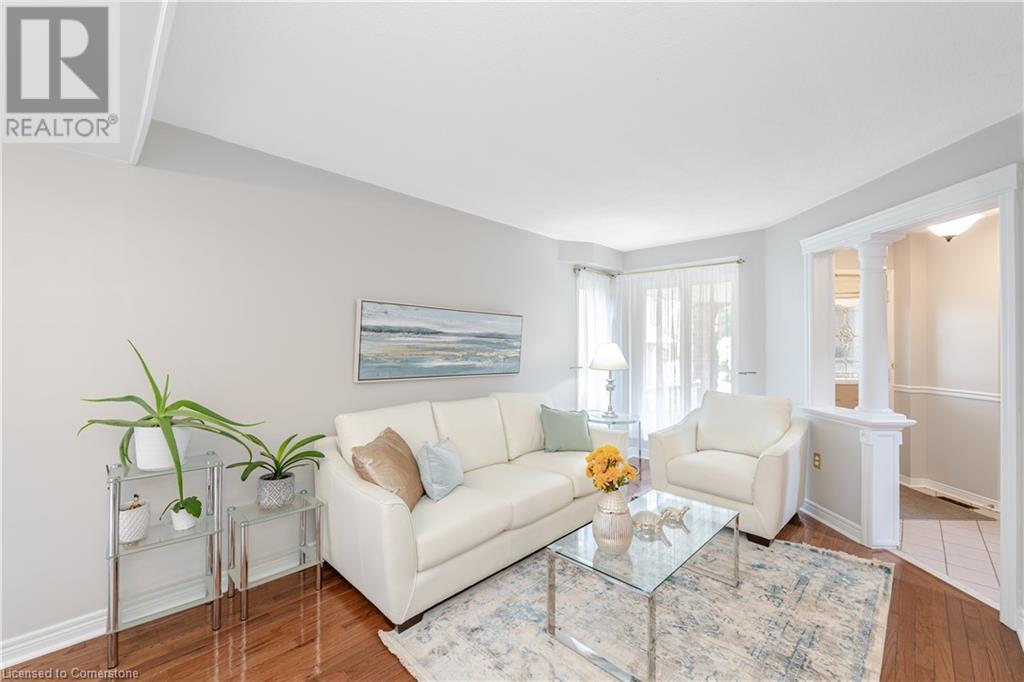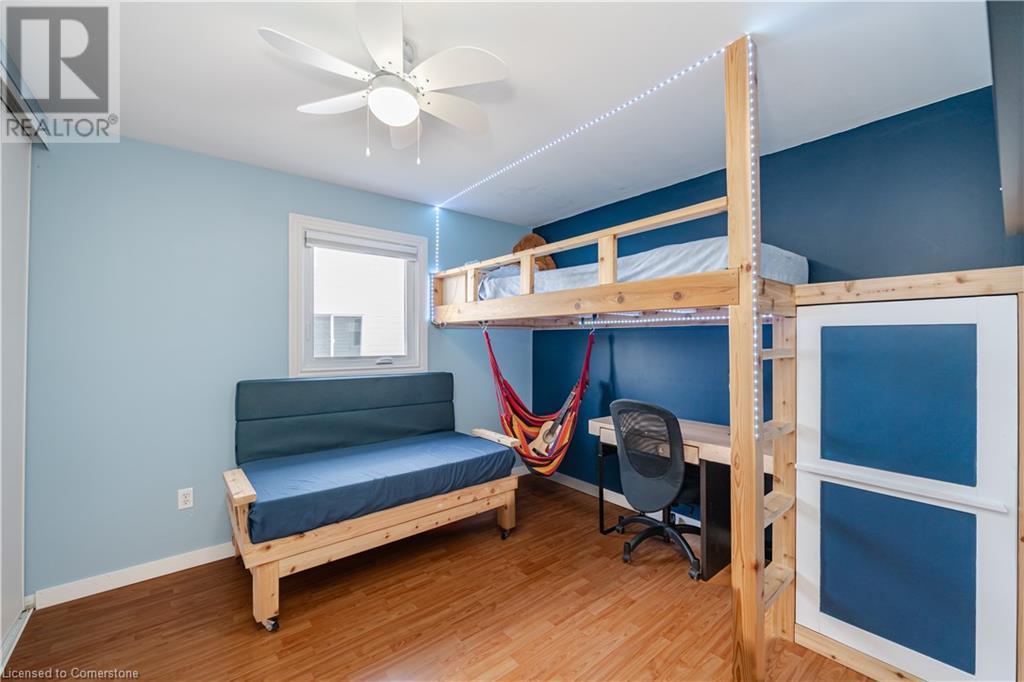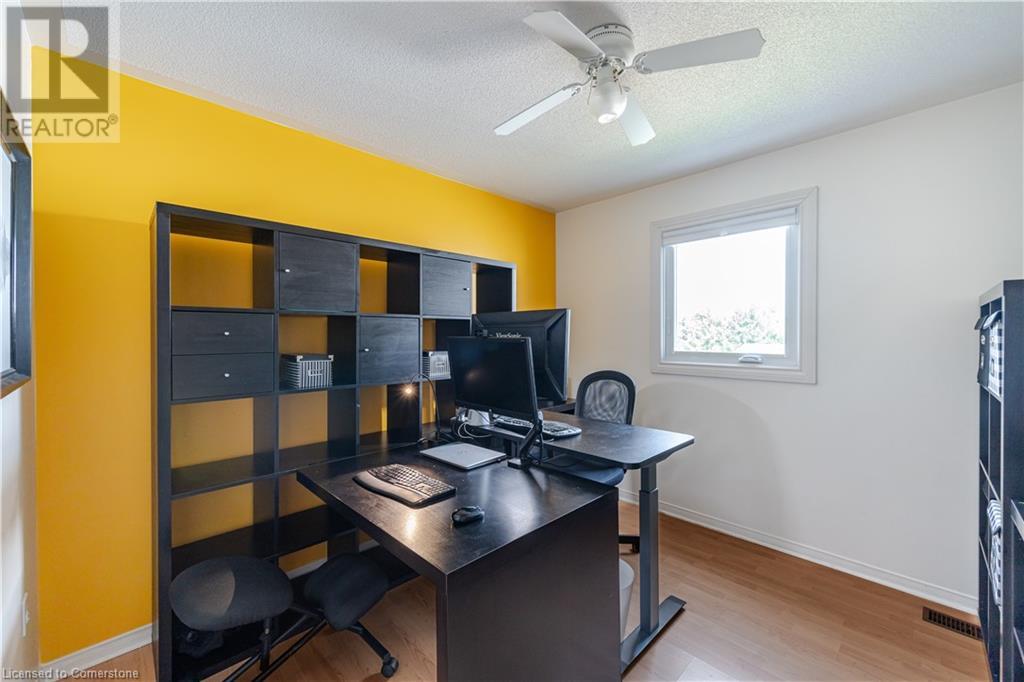6 Bedroom
5 Bathroom
2279 sqft
2 Level
Above Ground Pool
Forced Air
$1,299,000
Experience Unparallel Privacy Along with the perfect blend of serenity and convenience in this stunning 5+1 Bedroom, 4.5 Bathroom home nestled in a tranquil Cul-De-Sac in the prestigious Heart Lake West Community. Set on an oversized pie-shaped ravine lot which backs onto the Etobicoke creek & multiple trails, this home offers nearly 3,300 square feet of meticulously maintained living space! The main floors boasts hardwood throughout the expansive and elegant living room & dining room combo along with the bright Eat-In Kitchen which overlooks the charming and cozy family room. Awaiting you outside is a private backyard oasis featuring an above-ground pool, a relaxing pond, and an abundance of professionally landscaped space providing a serene and inviting retreat for all to enjoy. Upstairs discover five spacious bedrooms, including a primary suite with an En-suite and a walk-in closet along with two other full baths and a conveniently located laundry room making it a perfect family home. The fully furnished basement offers In-Law Suite potential featuring a large recreational area ana an additional bedroom with a 3-Piece en-Suite. Don't miss out on this incredible opportunity! (id:27910)
Property Details
|
MLS® Number
|
XH4206839 |
|
Property Type
|
Single Family |
|
EquipmentType
|
None |
|
Features
|
Treed, Wooded Area, Conservation/green Belt, Paved Driveway |
|
ParkingSpaceTotal
|
6 |
|
PoolType
|
Above Ground Pool |
|
RentalEquipmentType
|
None |
Building
|
BathroomTotal
|
5 |
|
BedroomsAboveGround
|
5 |
|
BedroomsBelowGround
|
1 |
|
BedroomsTotal
|
6 |
|
ArchitecturalStyle
|
2 Level |
|
BasementDevelopment
|
Finished |
|
BasementType
|
Full (finished) |
|
ConstructionStyleAttachment
|
Detached |
|
ExteriorFinish
|
Brick, Vinyl Siding |
|
FoundationType
|
Block |
|
HalfBathTotal
|
1 |
|
HeatingFuel
|
Natural Gas |
|
HeatingType
|
Forced Air |
|
StoriesTotal
|
2 |
|
SizeInterior
|
2279 Sqft |
|
Type
|
House |
|
UtilityWater
|
Municipal Water |
Parking
Land
|
Acreage
|
No |
|
Sewer
|
Municipal Sewage System |
|
SizeFrontage
|
24 Ft |
|
SizeTotalText
|
Under 1/2 Acre |
|
SoilType
|
Clay |
Rooms
| Level |
Type |
Length |
Width |
Dimensions |
|
Second Level |
Laundry Room |
|
|
6'11'' x 5'11'' |
|
Second Level |
3pc Bathroom |
|
|
6'11'' x 6'2'' |
|
Second Level |
Bedroom |
|
|
10'10'' x 10'5'' |
|
Second Level |
Bedroom |
|
|
10' x 14'9'' |
|
Second Level |
4pc Bathroom |
|
|
6'11'' x 5'11'' |
|
Second Level |
Bedroom |
|
|
10' x 12'7'' |
|
Second Level |
Bedroom |
|
|
10' x 11'11'' |
|
Second Level |
4pc Bathroom |
|
|
10' x 12'3'' |
|
Second Level |
Primary Bedroom |
|
|
15'8'' x 15'4'' |
|
Lower Level |
Cold Room |
|
|
8'7'' x 10'5'' |
|
Lower Level |
Storage |
|
|
10'4'' x 7'1'' |
|
Lower Level |
3pc Bathroom |
|
|
10'5'' x 5'1'' |
|
Lower Level |
Bedroom |
|
|
10'5'' x 15'9'' |
|
Lower Level |
Recreation Room |
|
|
13'6'' x 24'5'' |
|
Main Level |
2pc Bathroom |
|
|
6'8'' x 5' |
|
Main Level |
Living Room |
|
|
10'4'' x 14'1'' |
|
Main Level |
Dining Room |
|
|
10'4'' x 11'7'' |
|
Main Level |
Family Room |
|
|
12'4'' x 16'2'' |
|
Main Level |
Breakfast |
|
|
10'2'' x 10'1'' |
|
Main Level |
Kitchen |
|
|
10'5'' x 15'3'' |










































