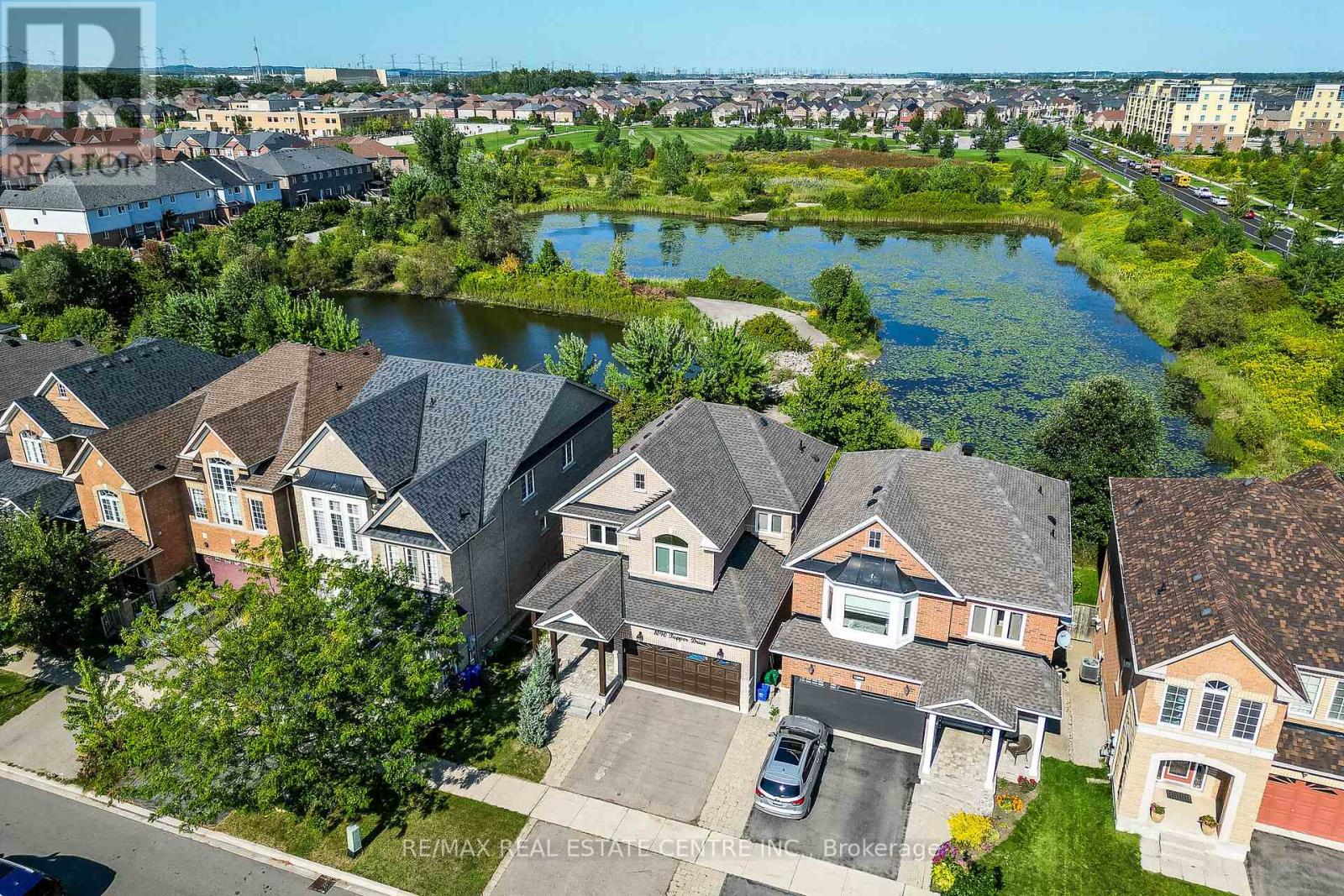4 Bedroom
3 Bathroom
Fireplace
Central Air Conditioning
Forced Air
$1,290,000
This Stunning Detached Home Offers The Convenience of Living in the City and a Feel of Nature. Enjoy Breathtaking Views ofLush Green Space and Pond From Custom Two Tier Deck with Gazeebo and Hot Tub. Soaring Two Storey Foyer Welcome You Home. 9FtCeilings, Hardwood Flooring, Gourmet Upgraded Kitchen with SS Appliances. Upstairs You Will Find Three Spacious Bedrooms . Double DoorsLead to Huge Master Retreat with Walk-In Closet and Oasis Ensuite. Relax and Enjoy the Sunset in a Large Soaker Tub Overlooking the Ravine.Recently Finished Basement Provides Lots of Storage with Built-In Cabinetry, Recreational Area With Wet Bar And Additional Bedroom. AWonderful Home to Enjoy the Life's Special Moments Whether Entertaining or Enjoying a Quiet Evening with Family. **** EXTRAS **** *New Roof Aug 2024* Fantastic Location in Quiet Established Neighbourhood, Steps To Parks And Schools. Minutes to ShoppingPlazas, Just 7 Minutes Milton Go and Easy access to To The Highway 401 and 407. (id:27910)
Property Details
|
MLS® Number
|
W9354856 |
|
Property Type
|
Single Family |
|
Community Name
|
Clarke |
|
ParkingSpaceTotal
|
4 |
Building
|
BathroomTotal
|
3 |
|
BedroomsAboveGround
|
3 |
|
BedroomsBelowGround
|
1 |
|
BedroomsTotal
|
4 |
|
Appliances
|
Garage Door Opener Remote(s) |
|
BasementDevelopment
|
Finished |
|
BasementType
|
N/a (finished) |
|
ConstructionStyleAttachment
|
Detached |
|
CoolingType
|
Central Air Conditioning |
|
ExteriorFinish
|
Brick |
|
FireplacePresent
|
Yes |
|
FlooringType
|
Hardwood |
|
FoundationType
|
Poured Concrete |
|
HalfBathTotal
|
1 |
|
HeatingFuel
|
Natural Gas |
|
HeatingType
|
Forced Air |
|
StoriesTotal
|
2 |
|
Type
|
House |
|
UtilityWater
|
Municipal Water |
Parking
Land
|
Acreage
|
No |
|
Sewer
|
Sanitary Sewer |
|
SizeDepth
|
85 Ft ,3 In |
|
SizeFrontage
|
35 Ft ,11 In |
|
SizeIrregular
|
35.99 X 85.3 Ft |
|
SizeTotalText
|
35.99 X 85.3 Ft |
Rooms
| Level |
Type |
Length |
Width |
Dimensions |
|
Second Level |
Primary Bedroom |
5.38 m |
3.4 m |
5.38 m x 3.4 m |
|
Second Level |
Bedroom 2 |
3.71 m |
3.15 m |
3.71 m x 3.15 m |
|
Second Level |
Bedroom 3 |
3.66 m |
3.05 m |
3.66 m x 3.05 m |
|
Basement |
Bedroom 4 |
|
|
Measurements not available |
|
Basement |
Recreational, Games Room |
|
|
Measurements not available |
|
Main Level |
Living Room |
6.58 m |
4.88 m |
6.58 m x 4.88 m |
|
Main Level |
Dining Room |
6.58 m |
4.88 m |
6.58 m x 4.88 m |
|
Main Level |
Kitchen |
3.5 m |
2.8 m |
3.5 m x 2.8 m |
|
Main Level |
Eating Area |
3.5 m |
2.3 m |
3.5 m x 2.3 m |







































