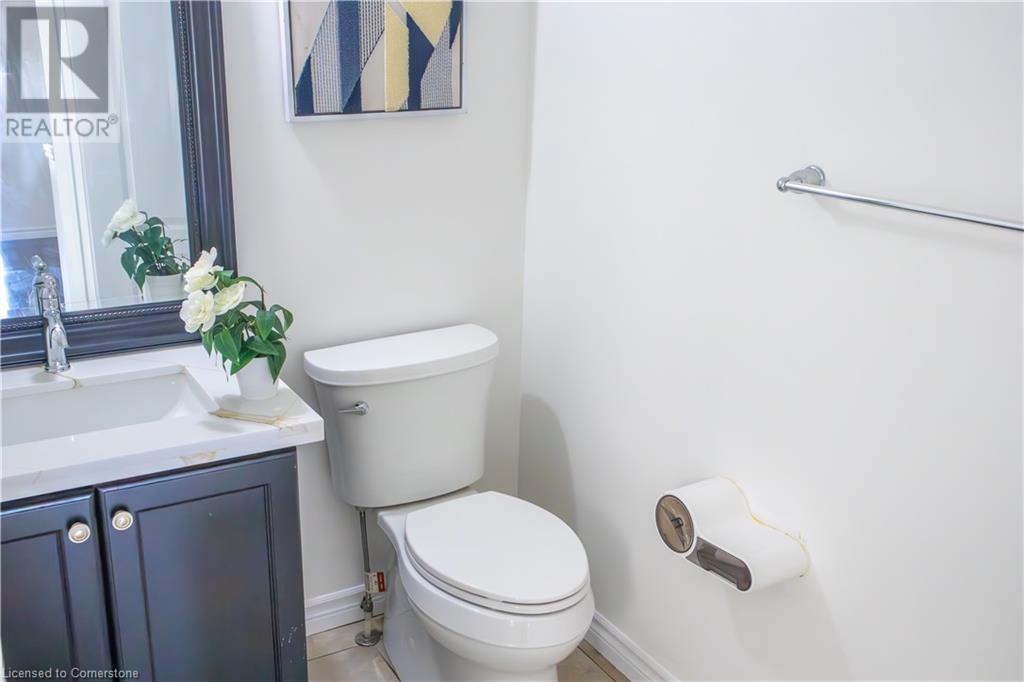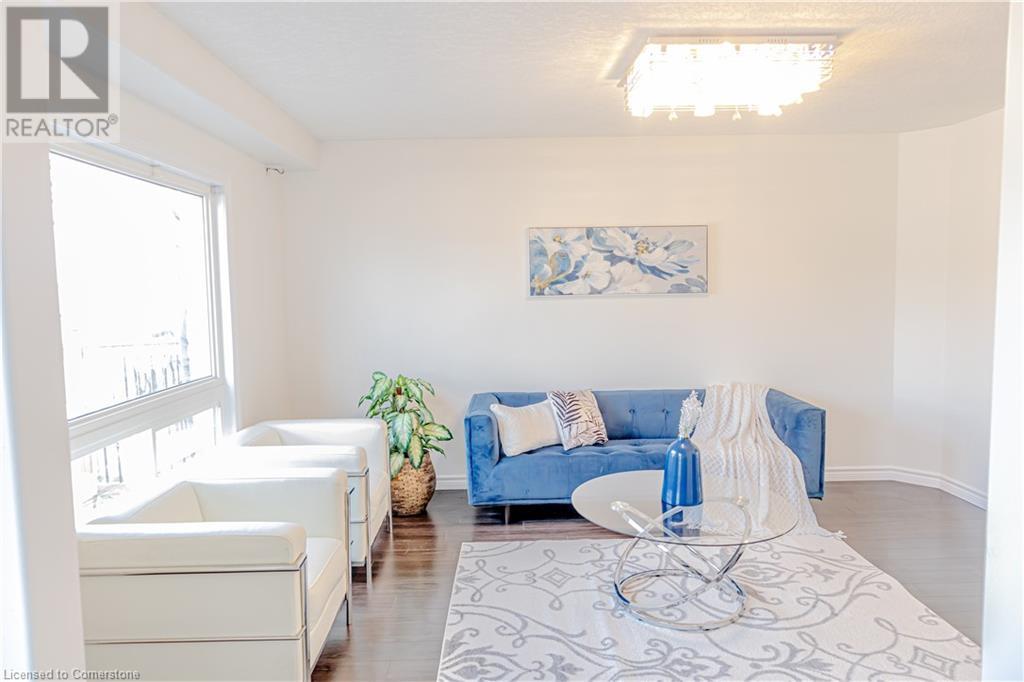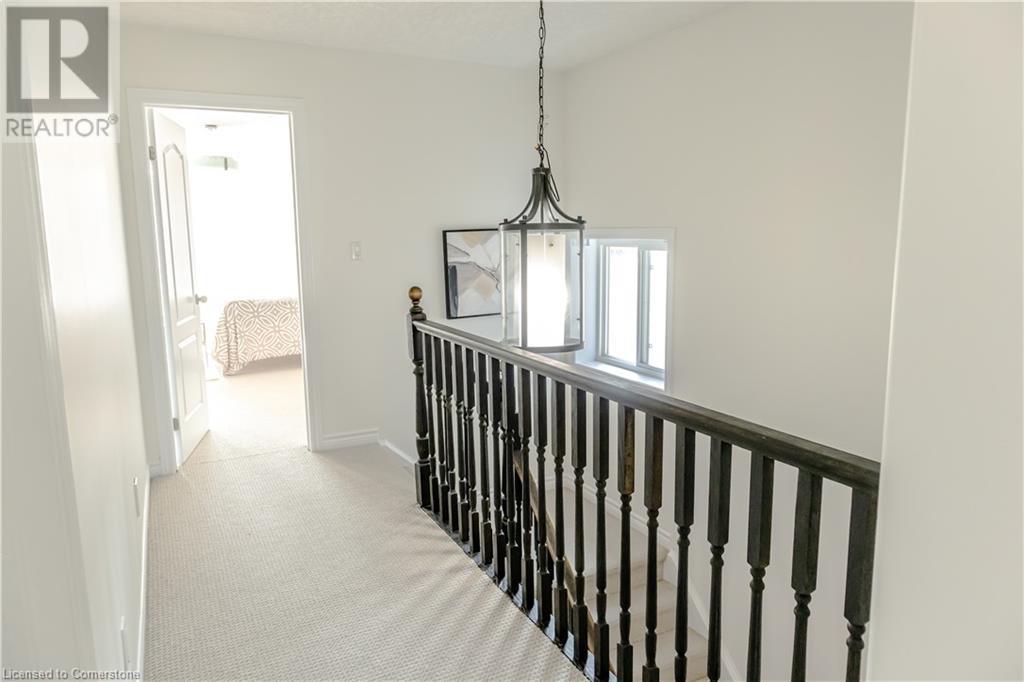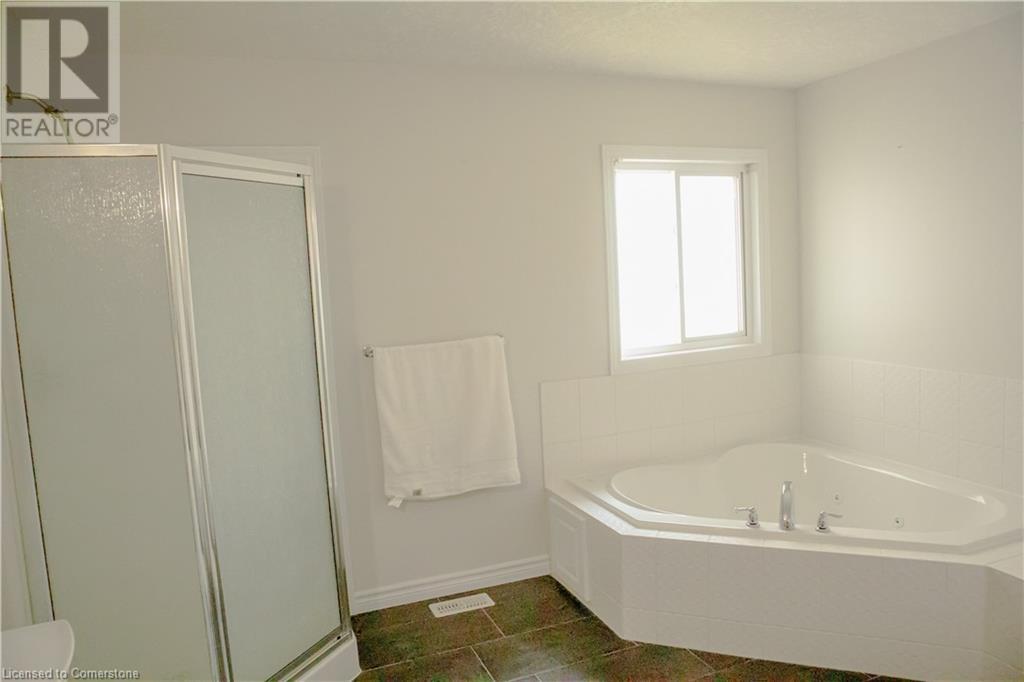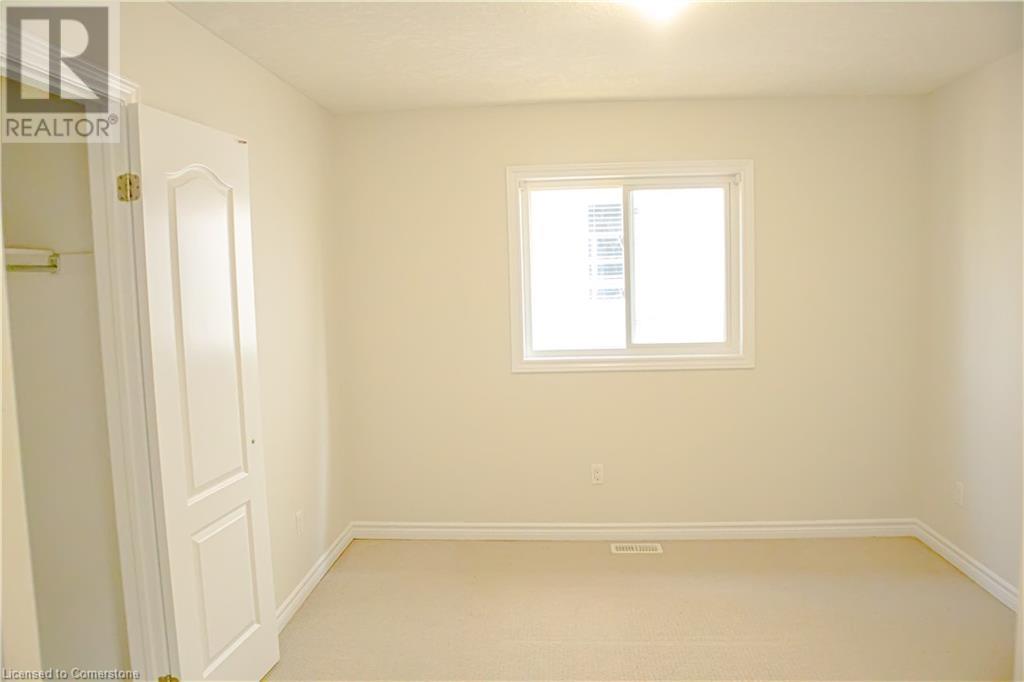4 Bedroom
4 Bathroom
2188 sqft
2 Level
Central Air Conditioning
Forced Air
$945,000
Stunning Family Home W/ Value For Your Money You Must Not Afford to Miss. Beautiful Detached 4Bedroom, 4 Washrooms, Finished Basement, 1.5 Car Garage and Jacuzzy. Huge W/O Deck & Uncovered Gazebo For Family Retreat. This Immaculate Home Features A Fantastic Open Concept W/ Showcase Kitchen & Breakfast Bar, Dining & Great Rooms W/ 4 Generous-Sized Bedrooms Upstairs. Master Bedroom Features 4Pc Ensuite & W/I Closet. Finished Walkout Basement. W/ Large Rec Room, 3Pc Washroom, Laundry & Good Storage Space. (id:27910)
Property Details
|
MLS® Number
|
40648653 |
|
Property Type
|
Single Family |
|
AmenitiesNearBy
|
Hospital, Park, Place Of Worship, Public Transit |
|
ParkingSpaceTotal
|
3 |
Building
|
BathroomTotal
|
4 |
|
BedroomsAboveGround
|
4 |
|
BedroomsTotal
|
4 |
|
Appliances
|
Dryer, Refrigerator, Washer, Range - Gas |
|
ArchitecturalStyle
|
2 Level |
|
BasementDevelopment
|
Finished |
|
BasementType
|
Full (finished) |
|
ConstructionStyleAttachment
|
Detached |
|
CoolingType
|
Central Air Conditioning |
|
ExteriorFinish
|
Aluminum Siding, Brick |
|
FoundationType
|
Unknown |
|
HalfBathTotal
|
1 |
|
HeatingType
|
Forced Air |
|
StoriesTotal
|
2 |
|
SizeInterior
|
2188 Sqft |
|
Type
|
House |
|
UtilityWater
|
Municipal Water |
Parking
Land
|
Acreage
|
No |
|
LandAmenities
|
Hospital, Park, Place Of Worship, Public Transit |
|
Sewer
|
Municipal Sewage System |
|
SizeDepth
|
100 Ft |
|
SizeFrontage
|
30 Ft |
|
SizeTotalText
|
Under 1/2 Acre |
Rooms
| Level |
Type |
Length |
Width |
Dimensions |
|
Second Level |
3pc Bathroom |
|
|
Measurements not available |
|
Second Level |
3pc Bathroom |
|
|
Measurements not available |
|
Second Level |
Bedroom |
|
|
8'0'' x 8'0'' |
|
Second Level |
Bedroom |
|
|
13'0'' x 11'0'' |
|
Second Level |
Bedroom |
|
|
12'0'' x 11'0'' |
|
Second Level |
Primary Bedroom |
|
|
20'0'' x 18'0'' |
|
Basement |
Recreation Room |
|
|
23'0'' x 20'0'' |
|
Basement |
3pc Bathroom |
|
|
Measurements not available |
|
Basement |
Laundry Room |
|
|
Measurements not available |
|
Main Level |
2pc Bathroom |
|
|
Measurements not available |
|
Main Level |
Foyer |
|
|
12'0'' x 9'0'' |
|
Main Level |
Kitchen |
|
|
11'0'' x 9'0'' |
|
Main Level |
Dining Room |
|
|
10'0'' x 9'0'' |
|
Main Level |
Great Room |
|
|
16' x 11' |










