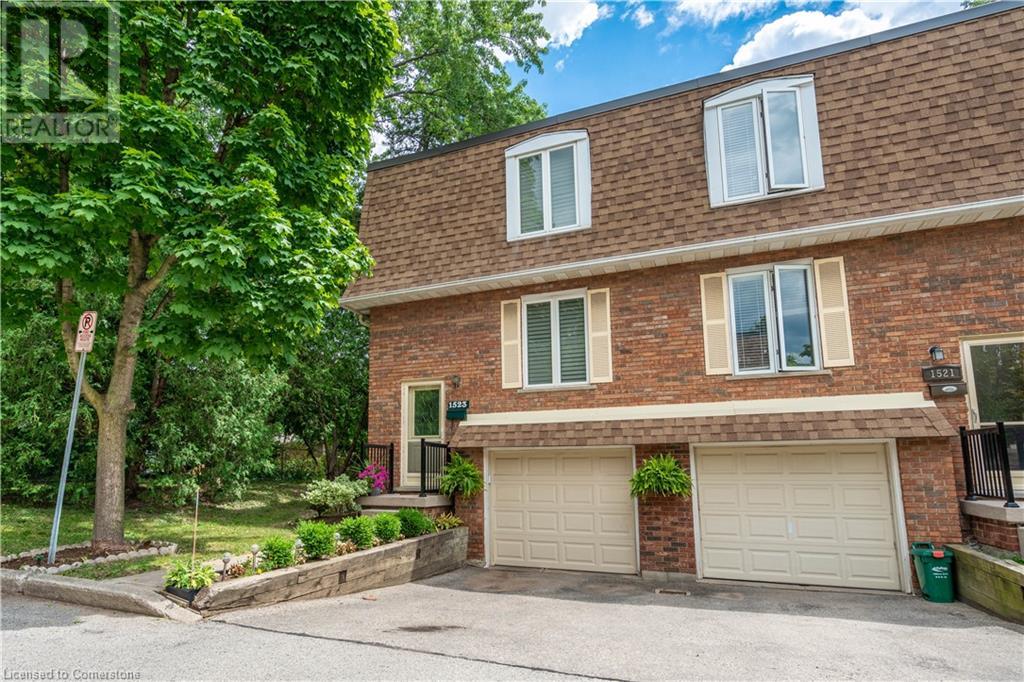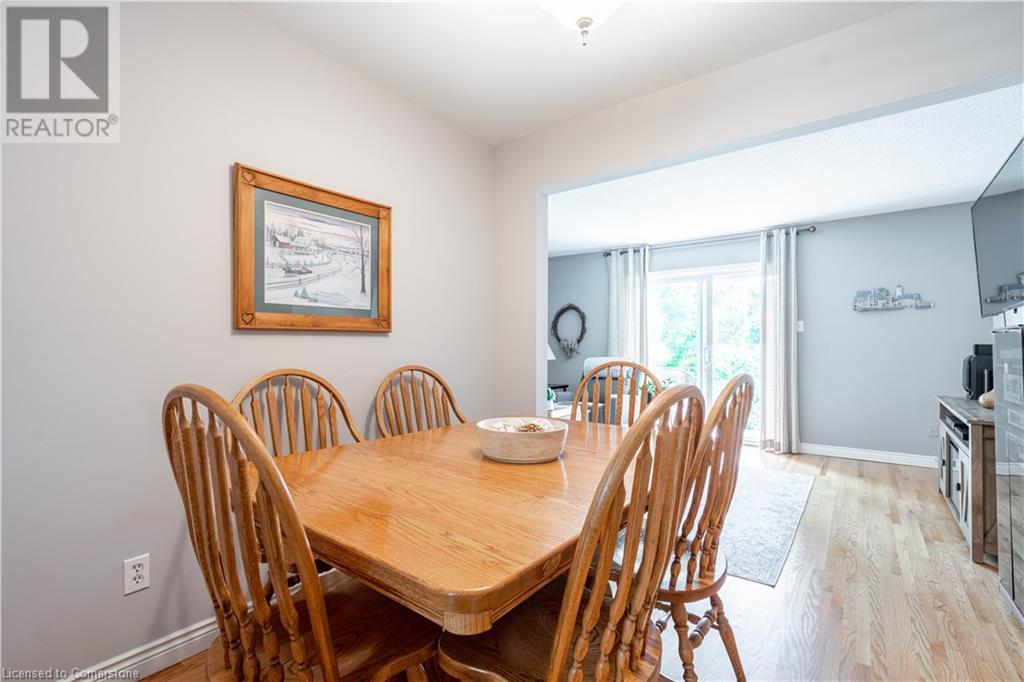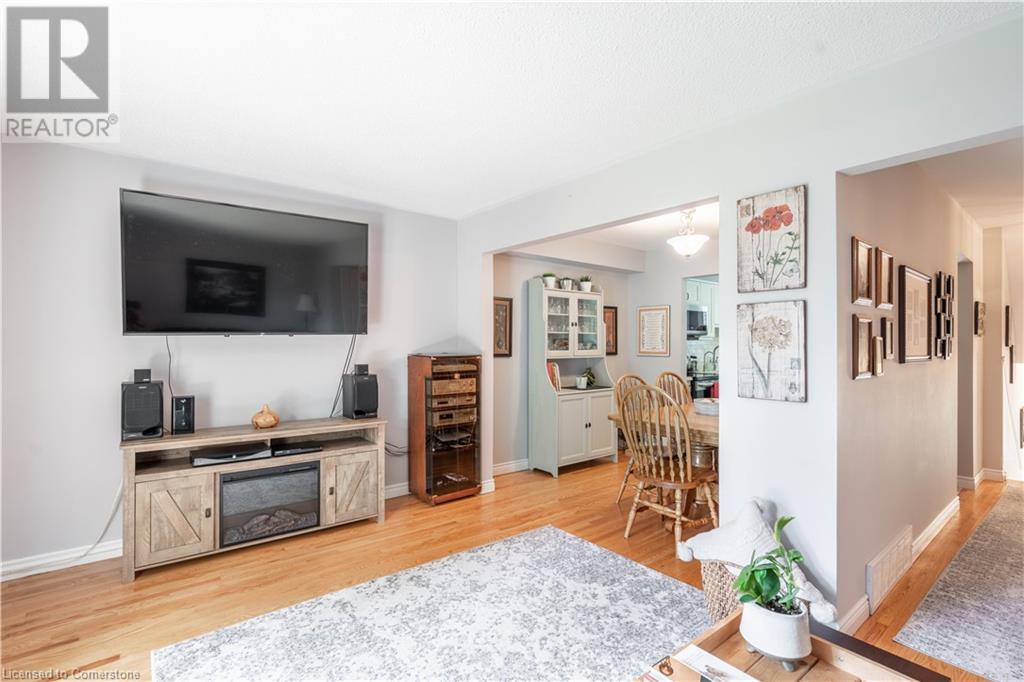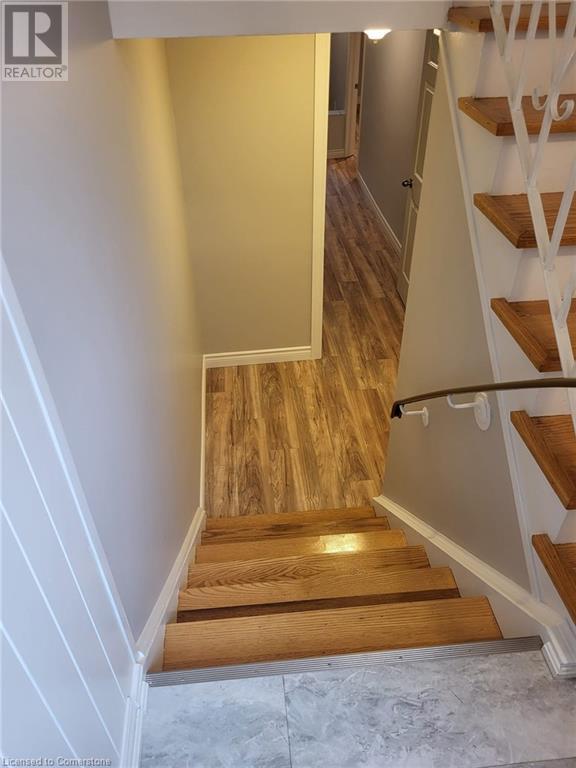1523 Westminster Place Burlington, Ontario L7P 2B4
3 Bedroom
2 Bathroom
1277 sqft
2 Level
Forced Air
$739,900Maintenance, Water, Parking
$481.12 Monthly
Maintenance, Water, Parking
$481.12 MonthlyLocated in a charming Burlington neighbourhood, this bright and spacious 3-bedroom end-unit townhouse is a fantastic find. The updated kitchen features a breakfast bar, reverse osmosis system, and plenty of cabinet space. The home boasts beautiful hardwood floors throughout, renovated bathrooms, and all-new interior doors. Enjoy a very private yard and ample visitor parking. Monthly condo fees include water. (id:27910)
Property Details
| MLS® Number | XH4205235 |
| Property Type | Single Family |
| EquipmentType | Furnace, Water Heater |
| Features | Paved Driveway |
| ParkingSpaceTotal | 2 |
| RentalEquipmentType | Furnace, Water Heater |
Building
| BathroomTotal | 2 |
| BedroomsAboveGround | 3 |
| BedroomsTotal | 3 |
| ArchitecturalStyle | 2 Level |
| BasementDevelopment | Finished |
| BasementType | Full (finished) |
| ConstructionStyleAttachment | Attached |
| ExteriorFinish | Brick |
| FoundationType | Unknown |
| HalfBathTotal | 1 |
| HeatingFuel | Natural Gas |
| HeatingType | Forced Air |
| StoriesTotal | 2 |
| SizeInterior | 1277 Sqft |
| Type | Row / Townhouse |
| UtilityWater | Municipal Water |
Land
| Acreage | No |
| Sewer | Municipal Sewage System |
| SizeTotalText | Under 1/2 Acre |
Rooms
| Level | Type | Length | Width | Dimensions |
|---|---|---|---|---|
| Second Level | 4pc Bathroom | Measurements not available | ||
| Second Level | Bedroom | 13'4'' x 8'5'' | ||
| Second Level | Bedroom | 8'6'' x 8'3'' | ||
| Second Level | Primary Bedroom | 10'0'' x 12'0'' | ||
| Basement | Laundry Room | Measurements not available | ||
| Basement | Recreation Room | Measurements not available | ||
| Main Level | 2pc Bathroom | Measurements not available | ||
| Main Level | Eat In Kitchen | 12'10'' x 9'6'' | ||
| Main Level | Dining Room | 7'11'' x 9'5'' | ||
| Main Level | Living Room | 15'10'' x 11'10'' |






























