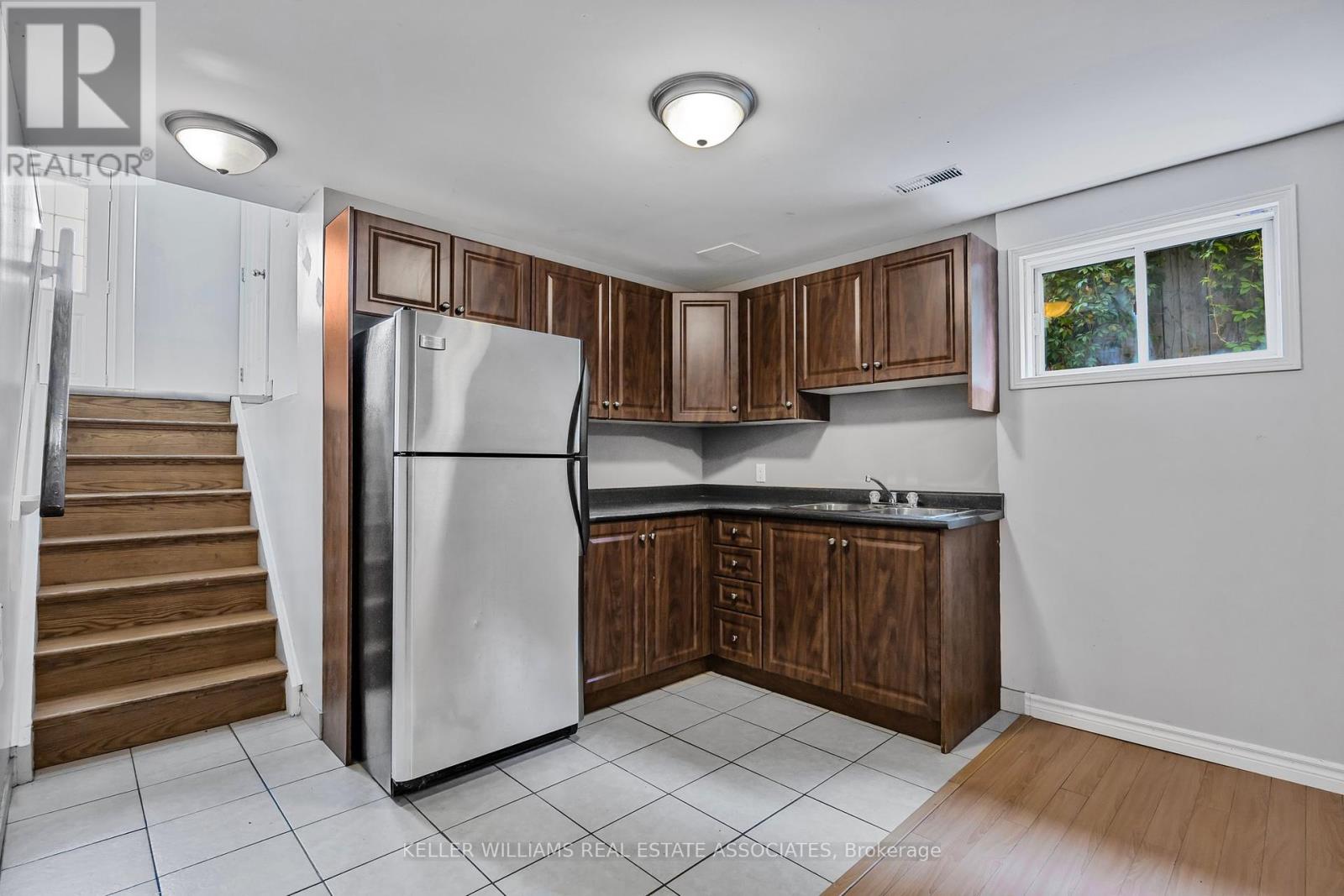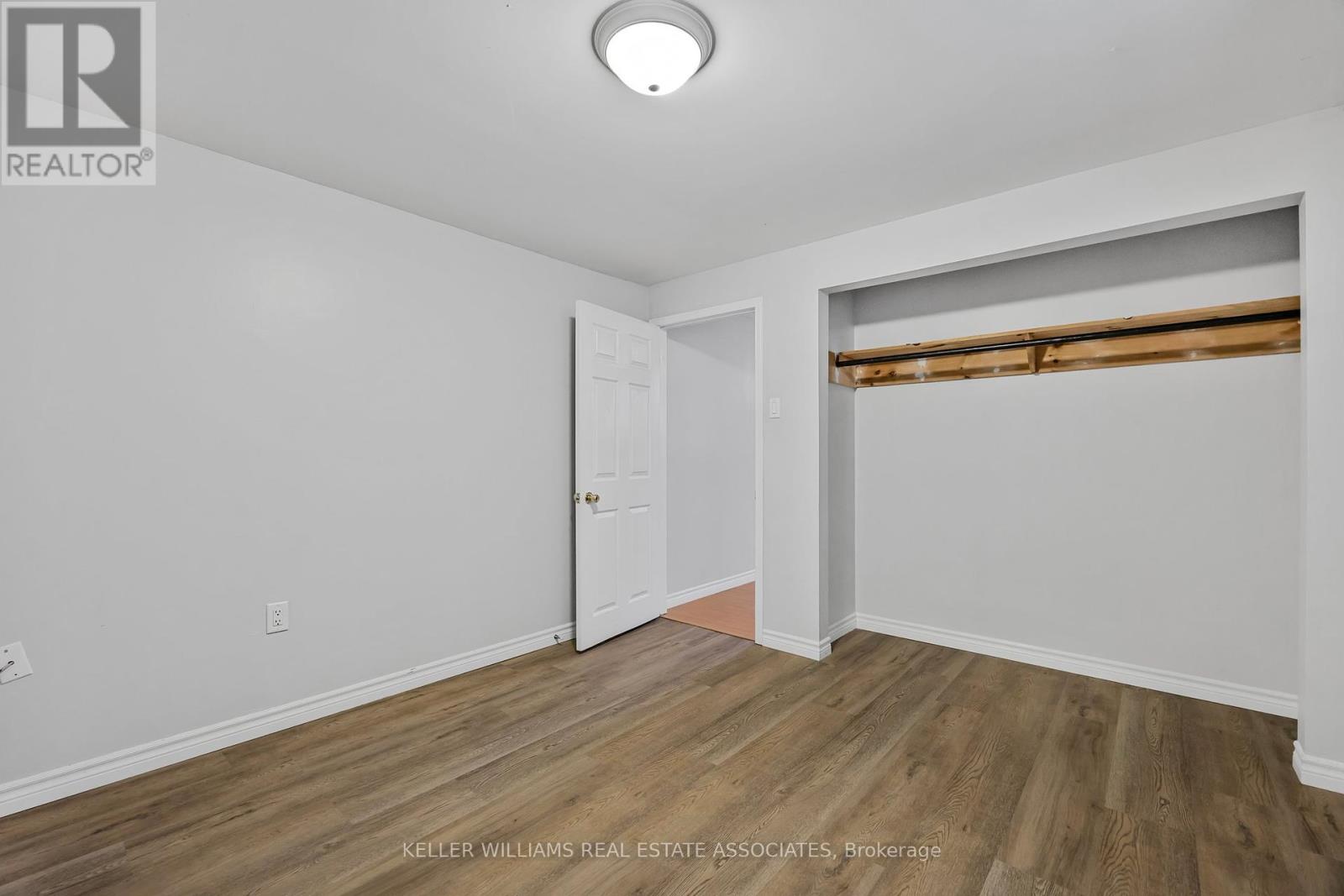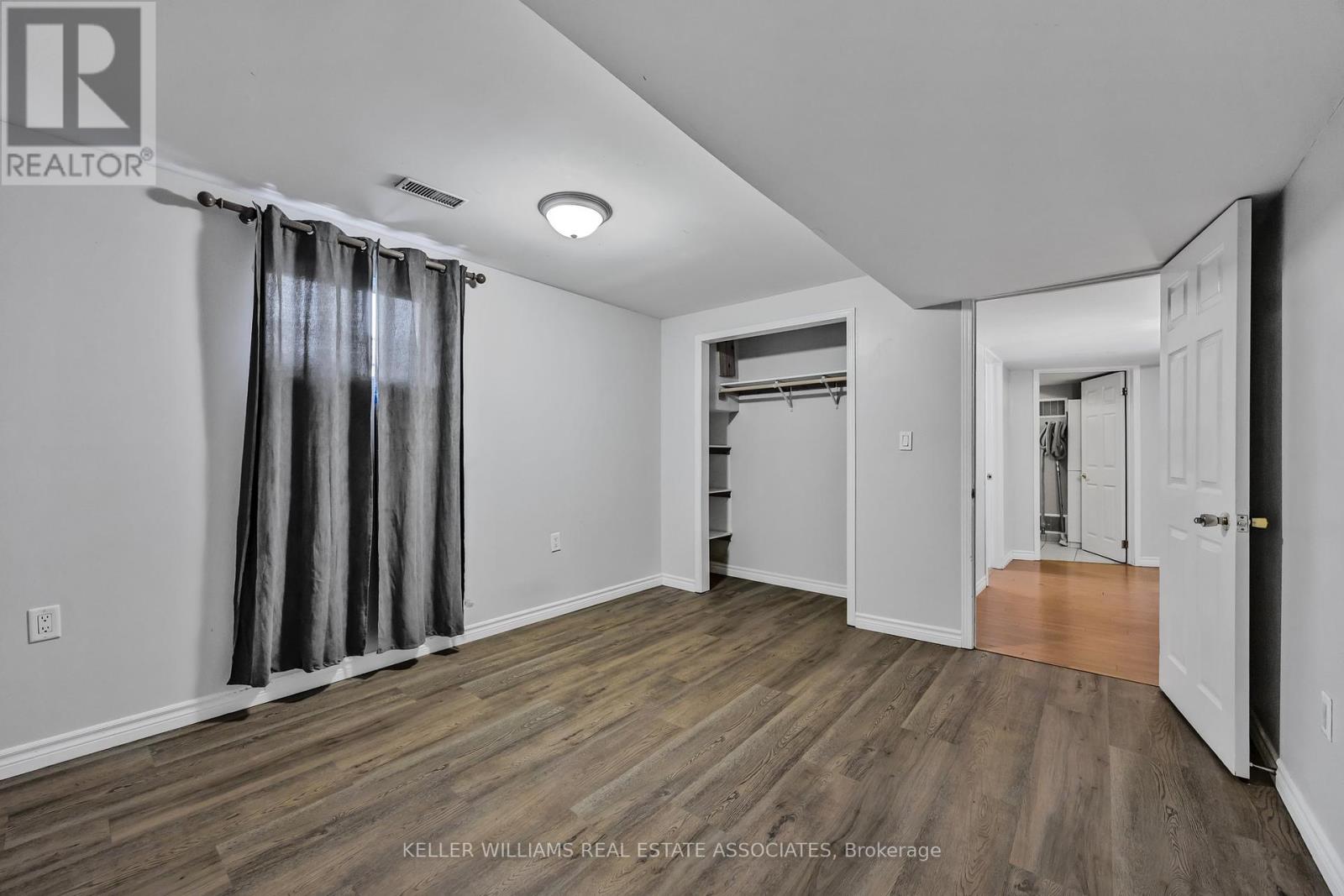6 Bedroom
2 Bathroom
Raised Bungalow
Central Air Conditioning
Forced Air
$759,000
Welcome to 22 Weymouth Road, Barrie! This carpet-free, 3+3 bedroom, 2-bath Meadowlark model raised bungalow offers an open-concept layout, perfect for family living or investment potential. The bright eat-in kitchen features bright white appliances, pot lights, and provides direct access to the large deck and fully fenced backyard. The primary bedroom also boasts a private walk-out to the outdoor space. The fully finished lower level includes 3 additional bedrooms, a cozy rec room, a 4-piece bath, and a convenient kitchenette with a stainless steel fridge, making it ideal for extended family or as a rental opportunity. Located just minutes from Georgian College, Royal Victoria Hospital, parks, and amenities, and within walking distance to Johnson's Beach, this home is in a prime spot for both convenience and lifestyle. Recent updates include a new roof (2020), garage door (2022), pot lights (2022), a brand-new garage opener (2024), and updated appliances. The regularly serviced furnace and AC provide added peace of mind. Don't miss out on this incredible investment opportunity! (id:27910)
Open House
This property has open houses!
Starts at:
2:00 pm
Ends at:
4:00 pm
Property Details
|
MLS® Number
|
S9354388 |
|
Property Type
|
Single Family |
|
Community Name
|
Georgian Drive |
|
AmenitiesNearBy
|
Public Transit, Schools, Hospital |
|
ParkingSpaceTotal
|
3 |
Building
|
BathroomTotal
|
2 |
|
BedroomsAboveGround
|
3 |
|
BedroomsBelowGround
|
3 |
|
BedroomsTotal
|
6 |
|
Appliances
|
Central Vacuum, Dishwasher, Dryer, Refrigerator, Stove, Washer, Window Coverings |
|
ArchitecturalStyle
|
Raised Bungalow |
|
BasementDevelopment
|
Finished |
|
BasementType
|
N/a (finished) |
|
ConstructionStyleAttachment
|
Detached |
|
CoolingType
|
Central Air Conditioning |
|
ExteriorFinish
|
Brick |
|
FlooringType
|
Laminate |
|
FoundationType
|
Poured Concrete |
|
HeatingFuel
|
Natural Gas |
|
HeatingType
|
Forced Air |
|
StoriesTotal
|
1 |
|
Type
|
House |
|
UtilityWater
|
Municipal Water |
Parking
Land
|
Acreage
|
No |
|
LandAmenities
|
Public Transit, Schools, Hospital |
|
Sewer
|
Sanitary Sewer |
|
SizeDepth
|
102 Ft ,5 In |
|
SizeFrontage
|
28 Ft ,4 In |
|
SizeIrregular
|
28.35 X 102.49 Ft ; 28.35 Ftx102.49 Ftx65.61 Ftx125.37 Ft |
|
SizeTotalText
|
28.35 X 102.49 Ft ; 28.35 Ftx102.49 Ftx65.61 Ftx125.37 Ft|under 1/2 Acre |
|
ZoningDescription
|
R4 |
Rooms
| Level |
Type |
Length |
Width |
Dimensions |
|
Basement |
Recreational, Games Room |
3.24 m |
4.38 m |
3.24 m x 4.38 m |
|
Basement |
Bedroom 4 |
3.24 m |
3.49 m |
3.24 m x 3.49 m |
|
Basement |
Bedroom 5 |
3.62 m |
4.06 m |
3.62 m x 4.06 m |
|
Basement |
Bedroom |
3.41 m |
4.93 m |
3.41 m x 4.93 m |
|
Basement |
Laundry Room |
3.62 m |
2.43 m |
3.62 m x 2.43 m |
|
Main Level |
Kitchen |
3.7 m |
4.5 m |
3.7 m x 4.5 m |
|
Main Level |
Living Room |
4.93 m |
5.63 m |
4.93 m x 5.63 m |
|
Main Level |
Primary Bedroom |
3.18 m |
4.65 m |
3.18 m x 4.65 m |
|
Main Level |
Bedroom 2 |
3.01 m |
3.43 m |
3.01 m x 3.43 m |
|
Main Level |
Bedroom 3 |
2.71 m |
3.98 m |
2.71 m x 3.98 m |
Utilities
|
Cable
|
Installed |
|
Sewer
|
Installed |


































