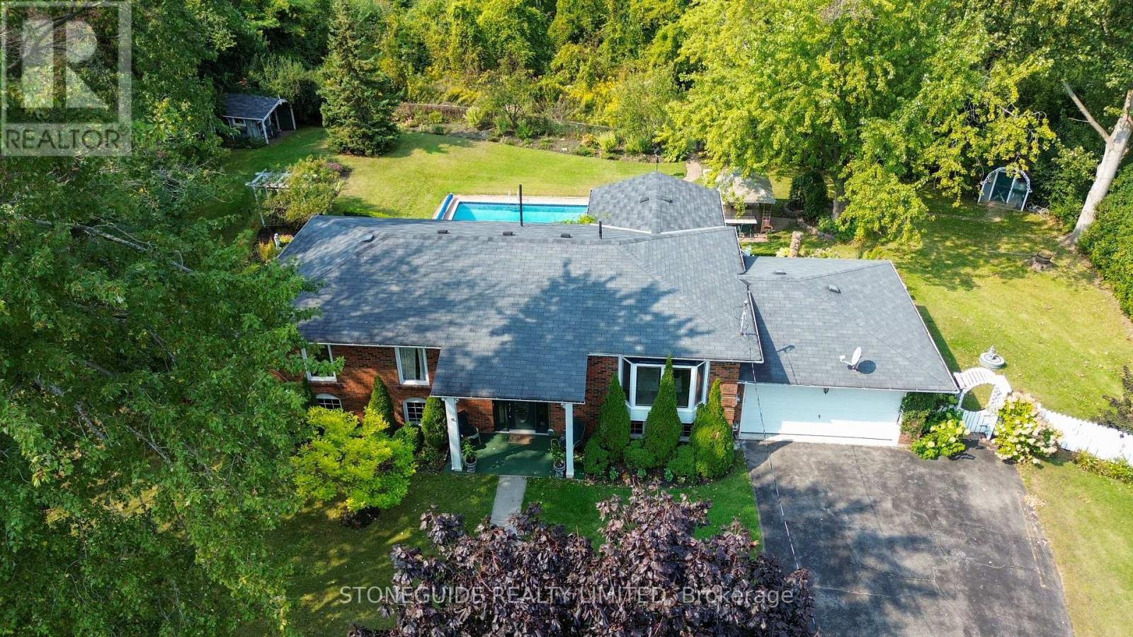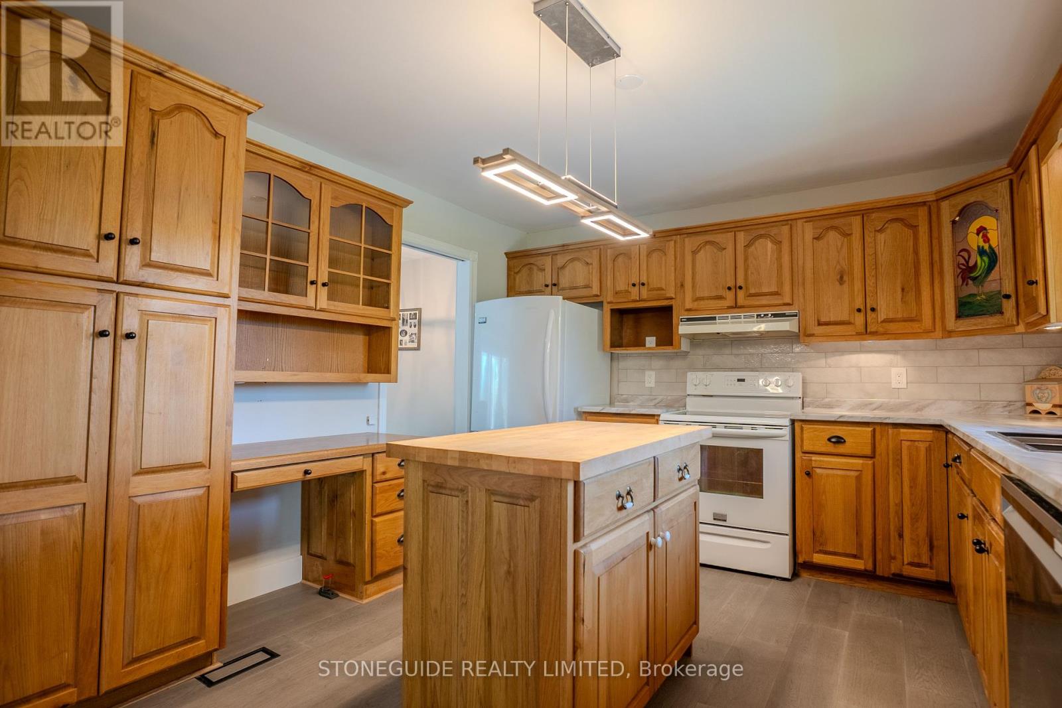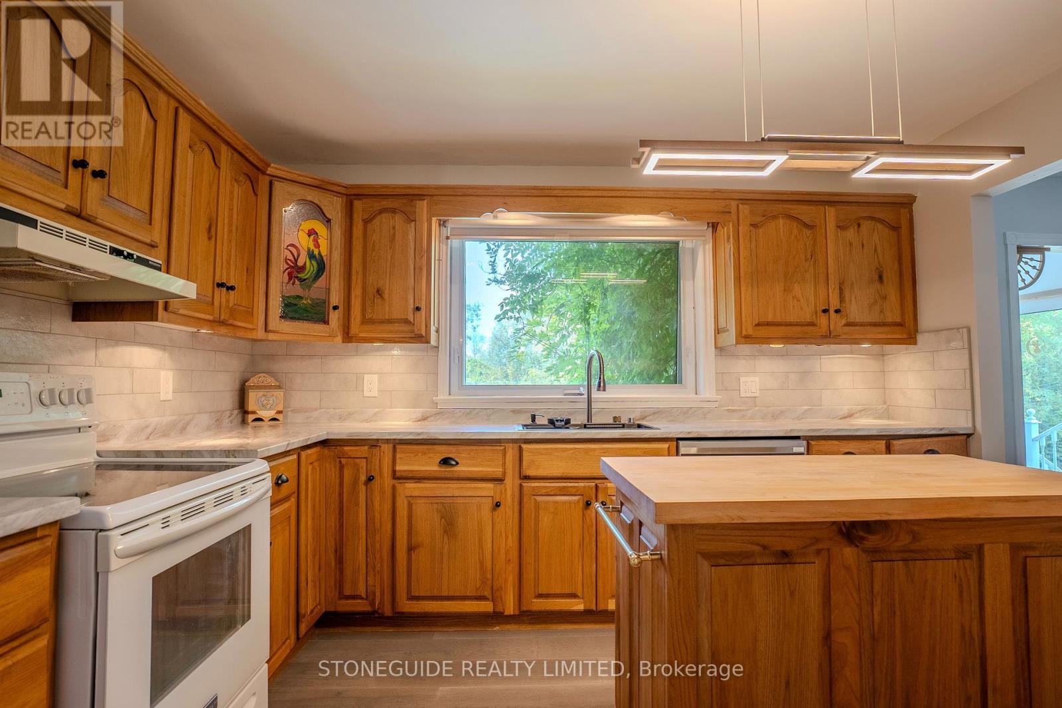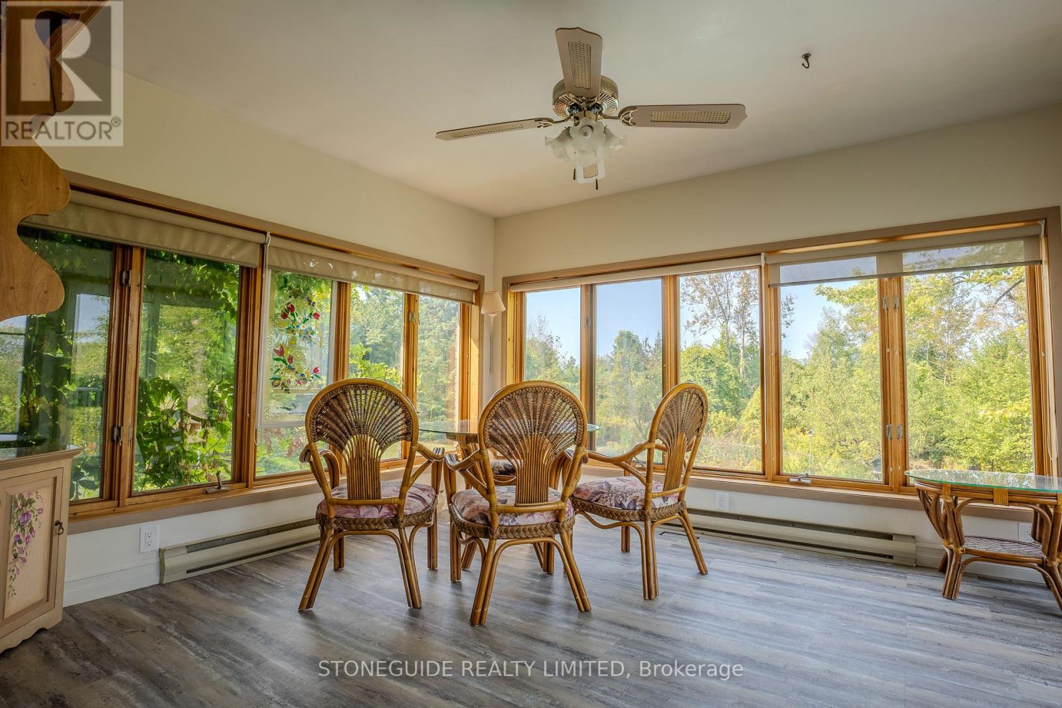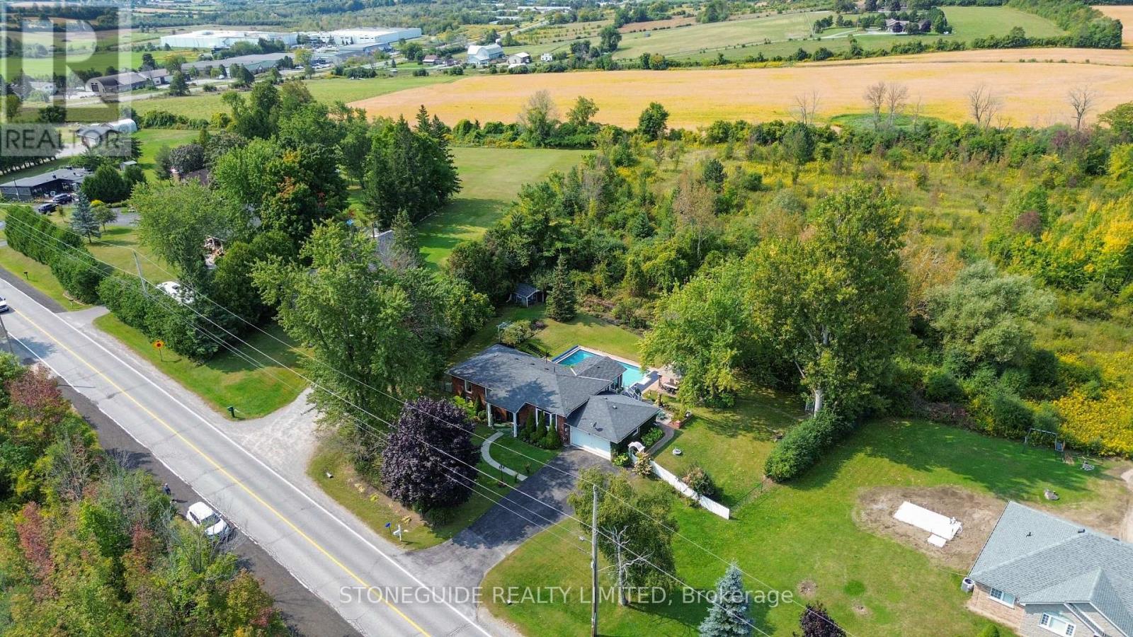4 Bedroom
2 Bathroom
Raised Bungalow
Fireplace
Inground Pool
Central Air Conditioning
Forced Air
$849,900
Spacious brick raised bungalow on the City's edge offers 3 +1 bedrooms and 2 baths. Main floor features a large bright living room, formal dining area, kitchen with loads of cupboard and counter space and a large center island feature, sunroom overlooking the beautiful rear yard and inground pool. The walkout lower level features a recreation room, extra bedroom, 3 piece bathroom, workshop and storage. Great potential for an inlaw set-up. Located close to Fleming College, and easy access to Hwy 115. Many recent updates throughout. (id:27910)
Property Details
|
MLS® Number
|
X9353516 |
|
Property Type
|
Single Family |
|
Community Name
|
Rural Cavan Monaghan |
|
EquipmentType
|
Water Heater |
|
ParkingSpaceTotal
|
6 |
|
PoolType
|
Inground Pool |
|
RentalEquipmentType
|
Water Heater |
Building
|
BathroomTotal
|
2 |
|
BedroomsAboveGround
|
4 |
|
BedroomsTotal
|
4 |
|
Appliances
|
Dryer, Refrigerator, Stove, Washer |
|
ArchitecturalStyle
|
Raised Bungalow |
|
BasementDevelopment
|
Finished |
|
BasementFeatures
|
Walk Out |
|
BasementType
|
N/a (finished) |
|
ConstructionStyleAttachment
|
Detached |
|
CoolingType
|
Central Air Conditioning |
|
ExteriorFinish
|
Brick |
|
FireplacePresent
|
Yes |
|
FoundationType
|
Concrete |
|
HeatingFuel
|
Propane |
|
HeatingType
|
Forced Air |
|
StoriesTotal
|
1 |
|
Type
|
House |
Parking
Land
|
Acreage
|
No |
|
Sewer
|
Septic System |
|
SizeDepth
|
185 Ft |
|
SizeFrontage
|
106 Ft ,11 In |
|
SizeIrregular
|
106.96 X 185 Ft ; 106.96 X 185.2 X 187.46 X 161 |
|
SizeTotalText
|
106.96 X 185 Ft ; 106.96 X 185.2 X 187.46 X 161|1/2 - 1.99 Acres |
Rooms
| Level |
Type |
Length |
Width |
Dimensions |
|
Basement |
Bathroom |
2.33 m |
1.67 m |
2.33 m x 1.67 m |
|
Basement |
Workshop |
5.3 m |
3.53 m |
5.3 m x 3.53 m |
|
Basement |
Family Room |
7.82 m |
3.25 m |
7.82 m x 3.25 m |
|
Basement |
Bedroom |
4.95 m |
3.53 m |
4.95 m x 3.53 m |
|
Main Level |
Living Room |
5.3 m |
3.91 m |
5.3 m x 3.91 m |
|
Main Level |
Kitchen |
3.65 m |
3.47 m |
3.65 m x 3.47 m |
|
Main Level |
Dining Room |
3.27 m |
3.47 m |
3.27 m x 3.47 m |
|
Main Level |
Primary Bedroom |
3.73 m |
3.47 m |
3.73 m x 3.47 m |
|
Main Level |
Bedroom |
3.17 m |
3.32 m |
3.17 m x 3.32 m |
|
Main Level |
Bedroom |
3.02 m |
2.36 m |
3.02 m x 2.36 m |
|
Main Level |
Bathroom |
1.6 m |
3.47 m |
1.6 m x 3.47 m |
|
Main Level |
Sunroom |
3.4 m |
3.35 m |
3.4 m x 3.35 m |



