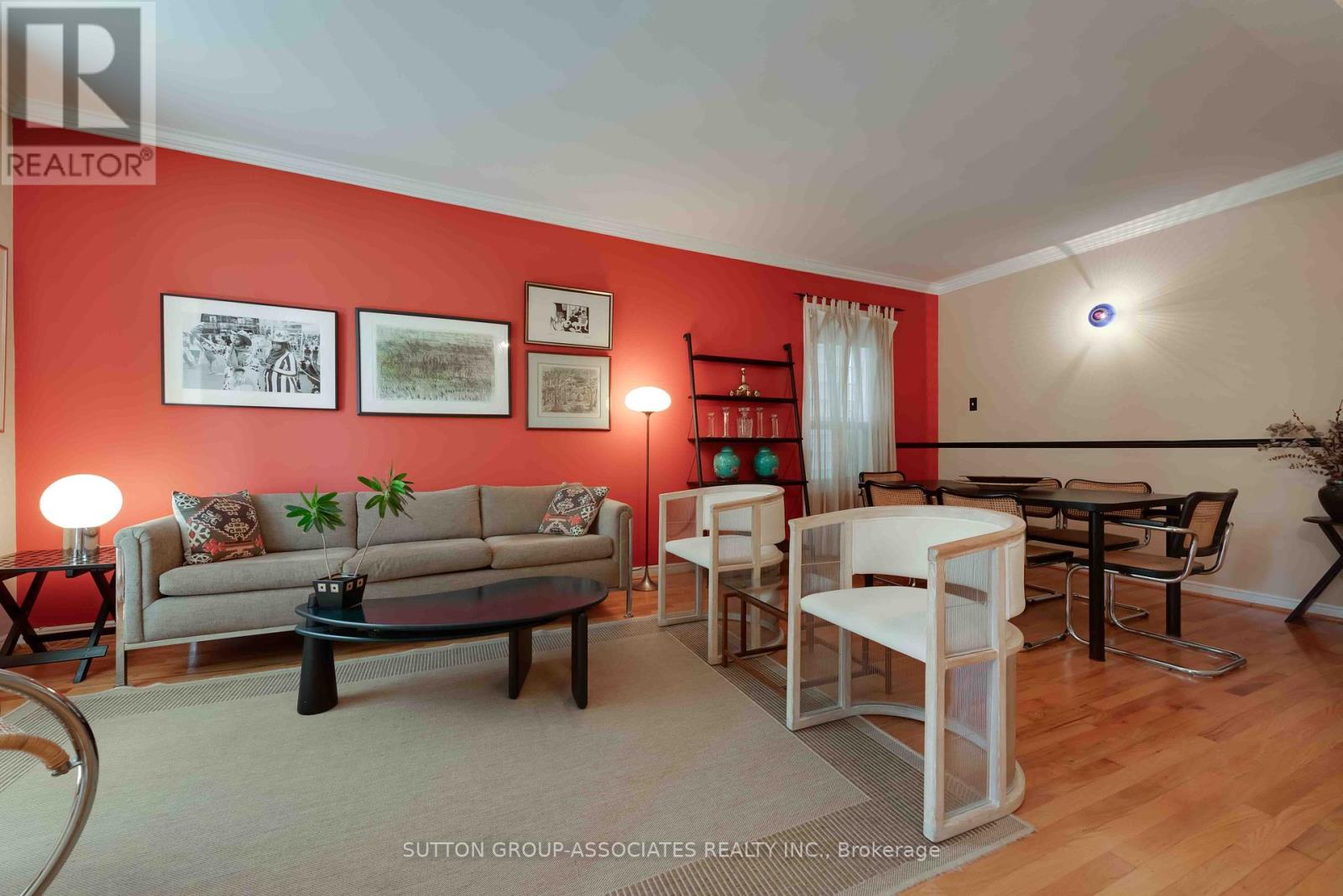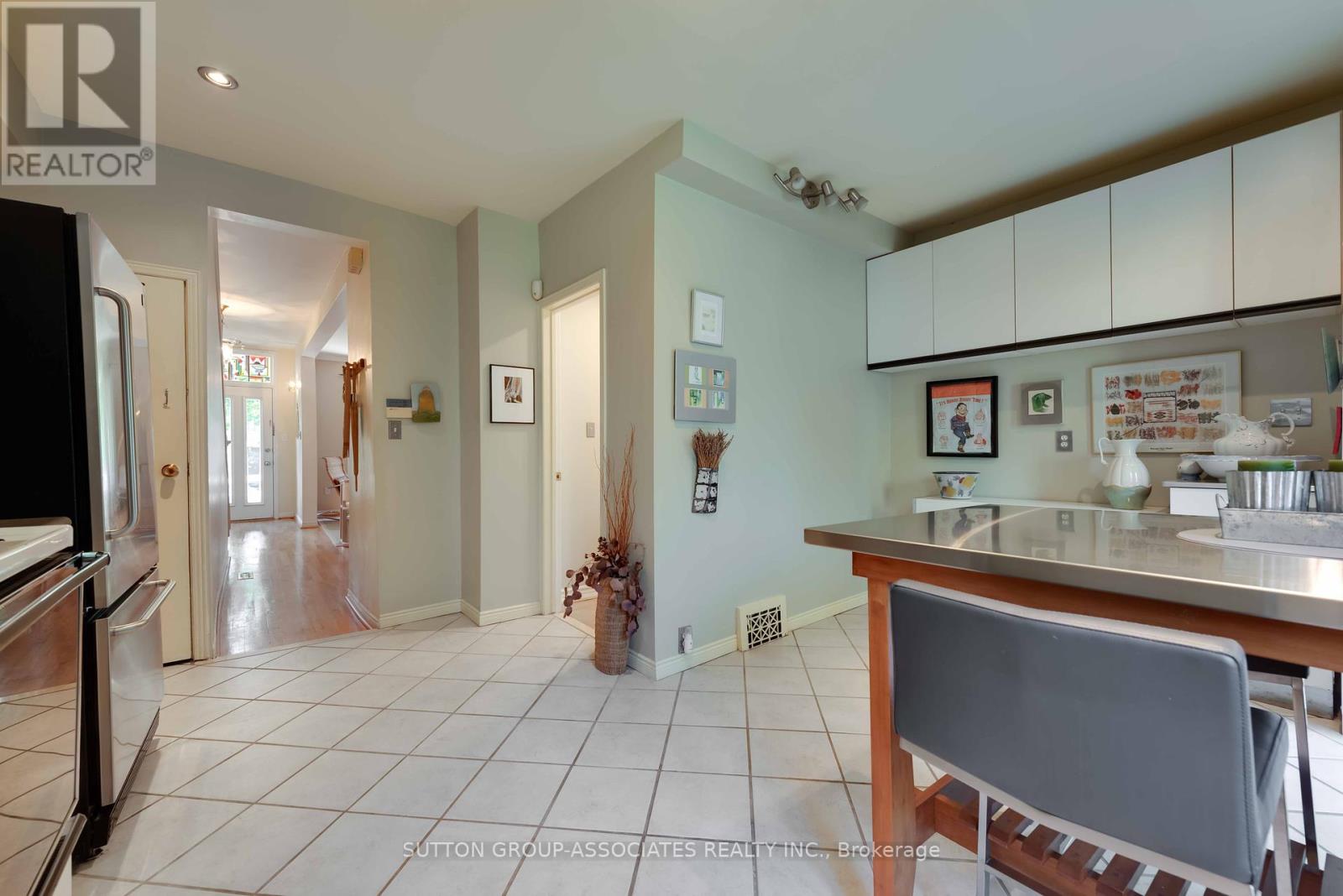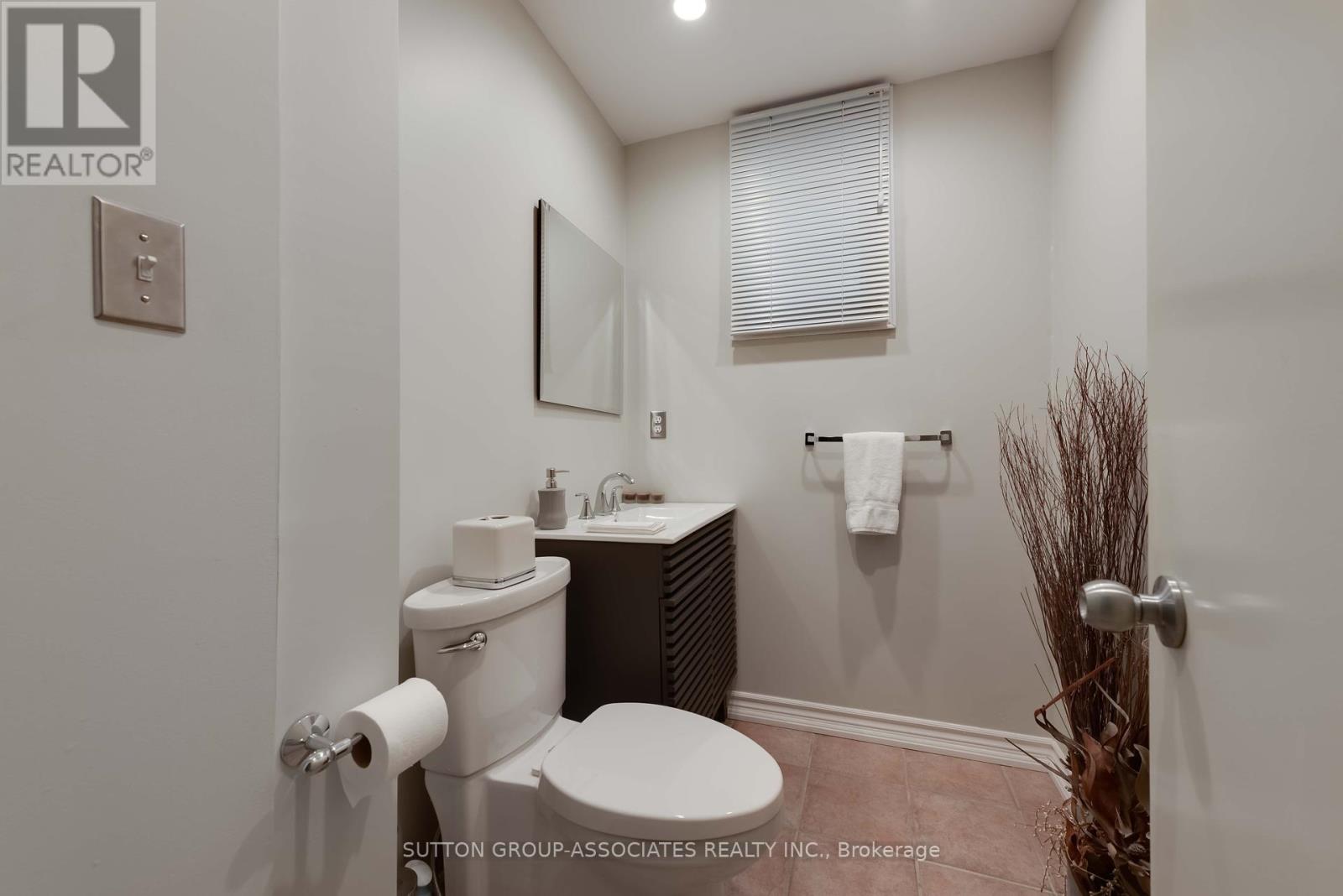3 Bedroom
3 Bathroom
Central Air Conditioning
Forced Air
$1,239,000
Come be drawn into the desirable Humewood community, where youll never want to leave! This inviting and character-filled west-facing home will lure first-time buyers, empty nesters, or those transitioning from a condo, offering ease and comfort that will elevate your everyday living. It flaunts stunning curb appeal, beautiful landscaping, and a covered front porch where you can relax, read or mingle with your neighbours. The calming and character filled interior delivers tall ceilings that hover over the open-concept main floor, perfect for entertaining large gatherings. The oversized kitchen is where you will gather to share meals, create memories, and enjoy quality time with family and guests. The fully treed garden oasis will be your peaceful city retreat and 'happy place.' The soothing primary bedroom features a wall of closets, while the newly renovated, spa-like bathroom boasts a modern floating vanity. A cozy office nook, overlooking the tranquil, tree-lined backyard, is perfect for work-from-home days. Potential for a 1,247 sq. ft. laneway house, ideal as a home office, gym, or rental space for extra income, or to keep a loved one nearby. The location is just steps from St. Clair, a ten-minute walk to the subway, and walking distance to Humewood PS, St. Alphonsus Catholic School, Cedarvale Ravine, Leo Baeck, popular spots of Wychwood Barns, and the Saturday Farmers Market, creating a vibrant and unique community atmosphere."" **** EXTRAS **** laneway house potential of 1,247 sq ft (id:27910)
Property Details
|
MLS® Number
|
C9354768 |
|
Property Type
|
Single Family |
|
Community Name
|
Humewood-Cedarvale |
|
AmenitiesNearBy
|
Park, Public Transit |
|
CommunityFeatures
|
Community Centre |
|
Features
|
Lane |
|
ParkingSpaceTotal
|
2 |
|
Structure
|
Shed |
Building
|
BathroomTotal
|
3 |
|
BedroomsAboveGround
|
3 |
|
BedroomsTotal
|
3 |
|
Appliances
|
Dishwasher, Dryer, Microwave, Refrigerator, Stove, Washer, Window Coverings |
|
BasementDevelopment
|
Unfinished |
|
BasementType
|
N/a (unfinished) |
|
ConstructionStyleAttachment
|
Detached |
|
CoolingType
|
Central Air Conditioning |
|
ExteriorFinish
|
Vinyl Siding |
|
FlooringType
|
Hardwood, Tile, Carpeted |
|
FoundationType
|
Unknown |
|
HalfBathTotal
|
1 |
|
HeatingFuel
|
Natural Gas |
|
HeatingType
|
Forced Air |
|
StoriesTotal
|
2 |
|
Type
|
House |
|
UtilityWater
|
Municipal Water |
Land
|
Acreage
|
No |
|
LandAmenities
|
Park, Public Transit |
|
Sewer
|
Sanitary Sewer |
|
SizeDepth
|
130 Ft |
|
SizeFrontage
|
19 Ft |
|
SizeIrregular
|
19 X 130 Ft ; As Per Mpac |
|
SizeTotalText
|
19 X 130 Ft ; As Per Mpac |
Rooms
| Level |
Type |
Length |
Width |
Dimensions |
|
Second Level |
Office |
2.166 m |
1.608 m |
2.166 m x 1.608 m |
|
Second Level |
Bedroom 3 |
2.931 m |
2.279 m |
2.931 m x 2.279 m |
|
Second Level |
Bedroom 2 |
2.951 m |
2.844 m |
2.951 m x 2.844 m |
|
Second Level |
Primary Bedroom |
3.981 m |
3.53 m |
3.981 m x 3.53 m |
|
Second Level |
Bathroom |
|
|
Measurements not available |
|
Basement |
Other |
10.86 m |
4.351 m |
10.86 m x 4.351 m |
|
Main Level |
Foyer |
3.211 m |
1.601 m |
3.211 m x 1.601 m |
|
Main Level |
Living Room |
6.541 m |
2.894 m |
6.541 m x 2.894 m |
|
Main Level |
Dining Room |
6.541 m |
2.894 m |
6.541 m x 2.894 m |
|
Main Level |
Kitchen |
4.656 m |
4.466 m |
4.656 m x 4.466 m |
































