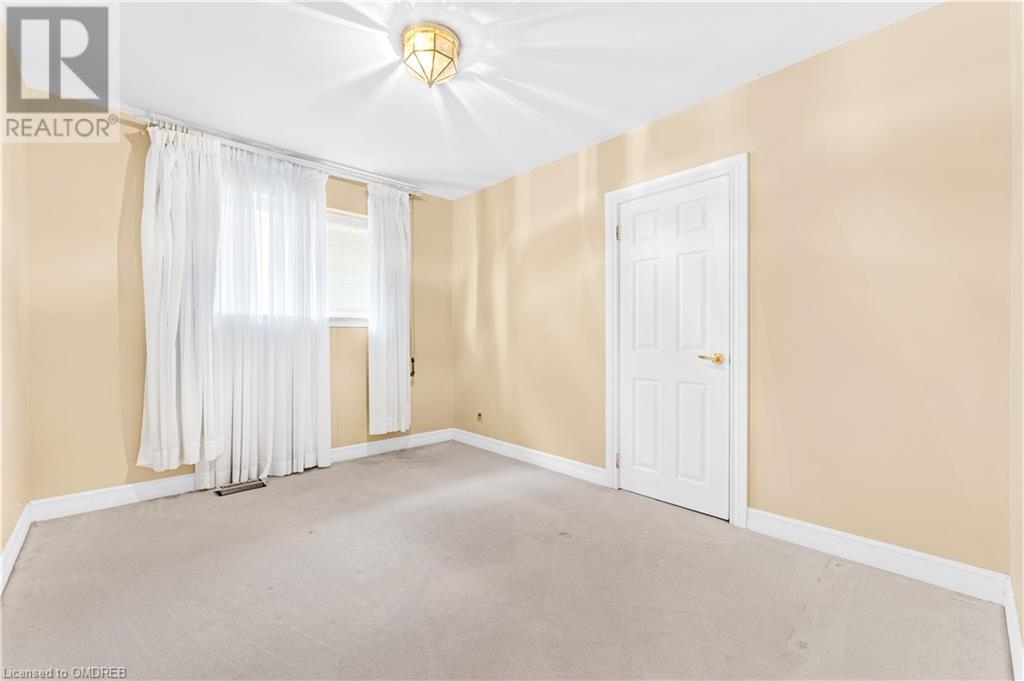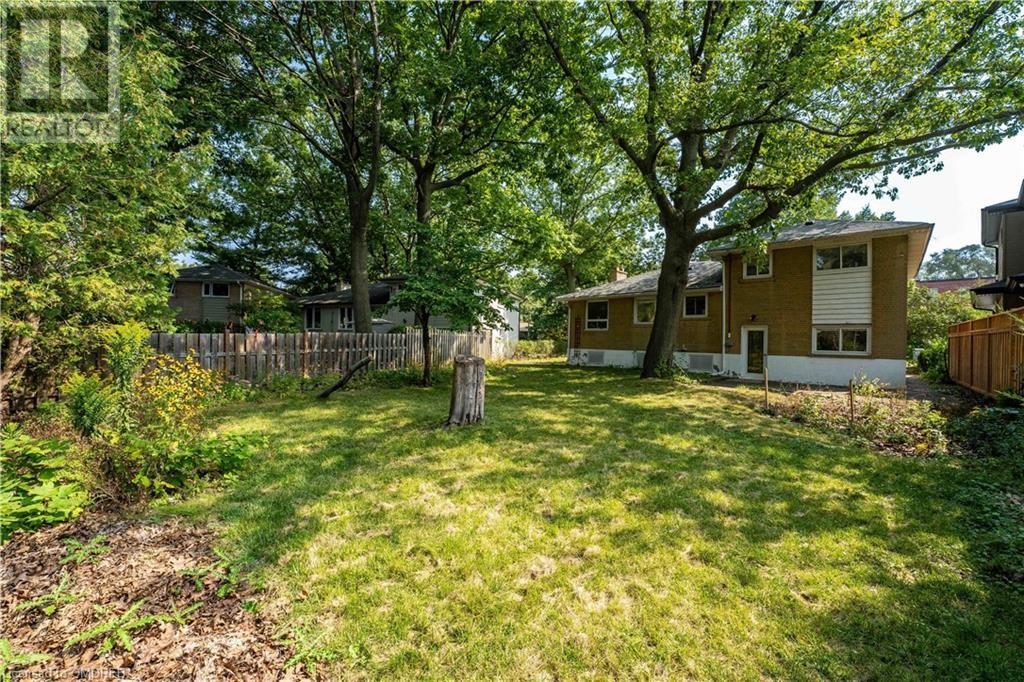3 Bedroom
2 Bathroom
1578 sqft
Central Air Conditioning
Forced Air
$1,289,900
Centrally located, 121 South Forster Park Drive presents a unique opportunity in a highly desirable South Oakville community. Backing onto South Forster Park, this centrally located side-split home boasts over 1,900 square feet of total living space, providing a solid foundation for a renovation project. Alternatively, the generous 7,800-square-foot, treed lot offers significant potential for new construction, with the RL4-0 zoning allowing for over 3,000 square feet of gross floor area and up to 35% lot coverage. An ideal location within the West River neighbourhood, surrounded by multi-million dollar homes. With South Forster Park in your backyard, and Kerr Village and Downtown Oakville just minutes away, this vibrant neighborhood offers countless amenities, including newly built community centers, convenient access to GO Transit, and proximity to the QEW. Please note that this property is being sold “as-is,” providing a blank canvas, whether looking to renovate the existing home or build a new one. (id:27910)
Property Details
|
MLS® Number
|
40648294 |
|
Property Type
|
Single Family |
|
AmenitiesNearBy
|
Park, Place Of Worship, Playground, Public Transit |
|
CommunityFeatures
|
Quiet Area, Community Centre |
|
ParkingSpaceTotal
|
6 |
Building
|
BathroomTotal
|
2 |
|
BedroomsAboveGround
|
3 |
|
BedroomsTotal
|
3 |
|
Appliances
|
Dishwasher, Refrigerator, Stove, Hood Fan |
|
BasementDevelopment
|
Partially Finished |
|
BasementType
|
Partial (partially Finished) |
|
ConstructionStyleAttachment
|
Detached |
|
CoolingType
|
Central Air Conditioning |
|
ExteriorFinish
|
Brick, Stone |
|
FoundationType
|
Block |
|
HeatingType
|
Forced Air |
|
SizeInterior
|
1578 Sqft |
|
Type
|
House |
|
UtilityWater
|
Municipal Water |
Parking
Land
|
Acreage
|
No |
|
LandAmenities
|
Park, Place Of Worship, Playground, Public Transit |
|
Sewer
|
Municipal Sewage System |
|
SizeDepth
|
124 Ft |
|
SizeFrontage
|
83 Ft |
|
SizeTotalText
|
Under 1/2 Acre |
|
ZoningDescription
|
Rl4-0 |
Rooms
| Level |
Type |
Length |
Width |
Dimensions |
|
Second Level |
4pc Bathroom |
|
|
Measurements not available |
|
Second Level |
Bedroom |
|
|
9'5'' x 11'2'' |
|
Second Level |
Bedroom |
|
|
11'11'' x 9'9'' |
|
Second Level |
Primary Bedroom |
|
|
15'9'' x 11'8'' |
|
Basement |
3pc Bathroom |
|
|
Measurements not available |
|
Basement |
Utility Room |
|
|
9'3'' x 11'1'' |
|
Basement |
Storage |
|
|
14'0'' x 11'1'' |
|
Basement |
Recreation Room |
|
|
16'1'' x 10'8'' |
|
Lower Level |
Family Room |
|
|
16'4'' x 15'4'' |
|
Main Level |
Kitchen |
|
|
13'5'' x 9'10'' |
|
Main Level |
Dining Room |
|
|
9'9'' x 10'2'' |
|
Main Level |
Living Room |
|
|
12'3'' x 20'9'' |





















