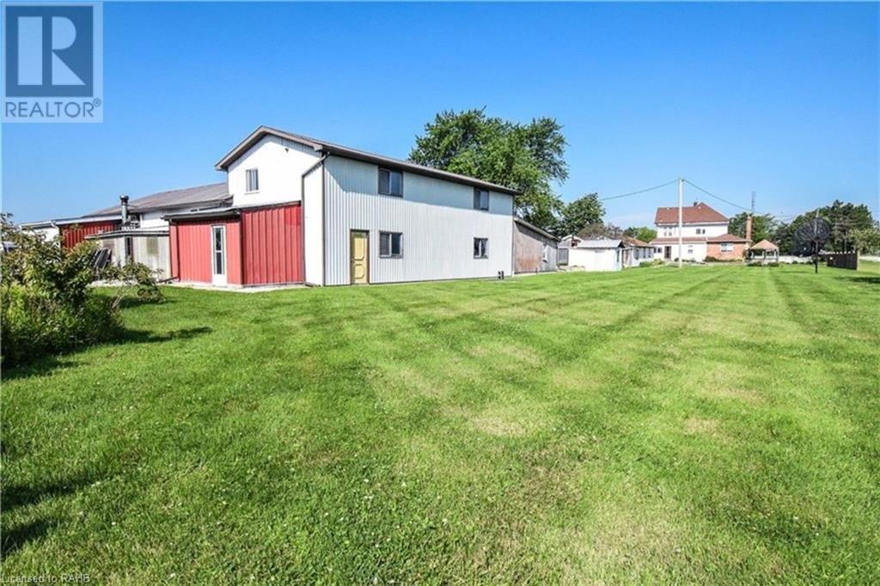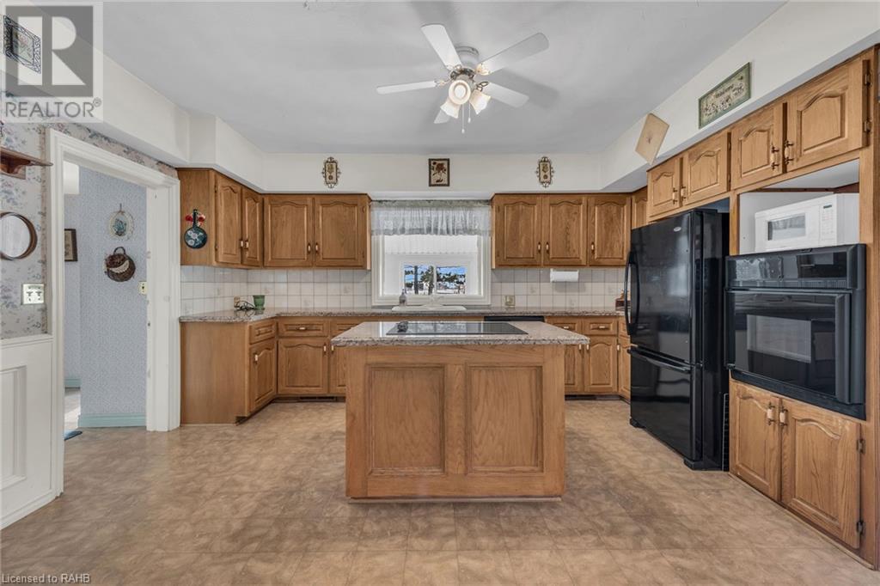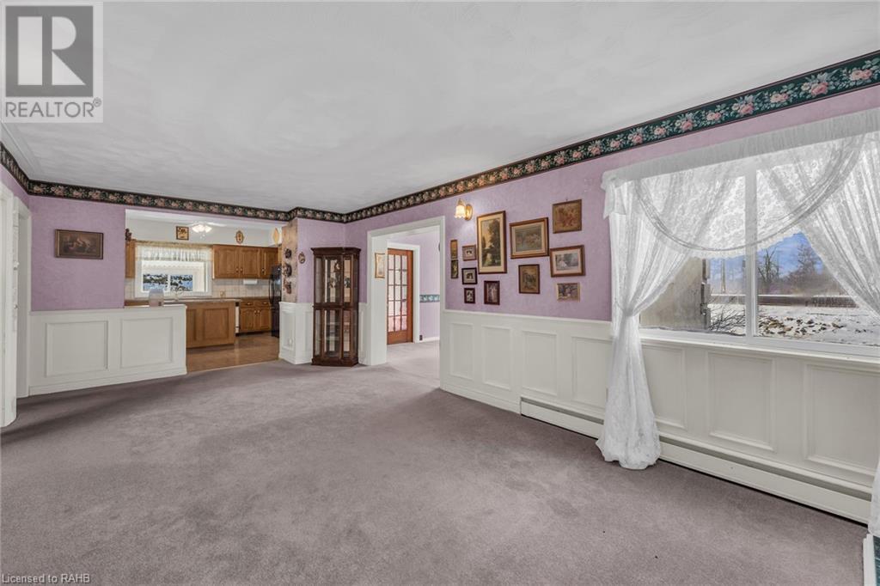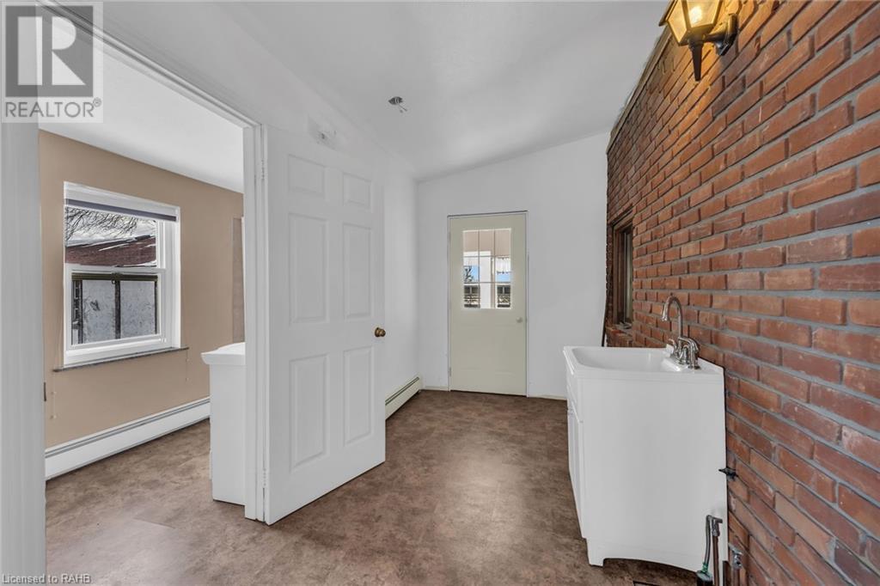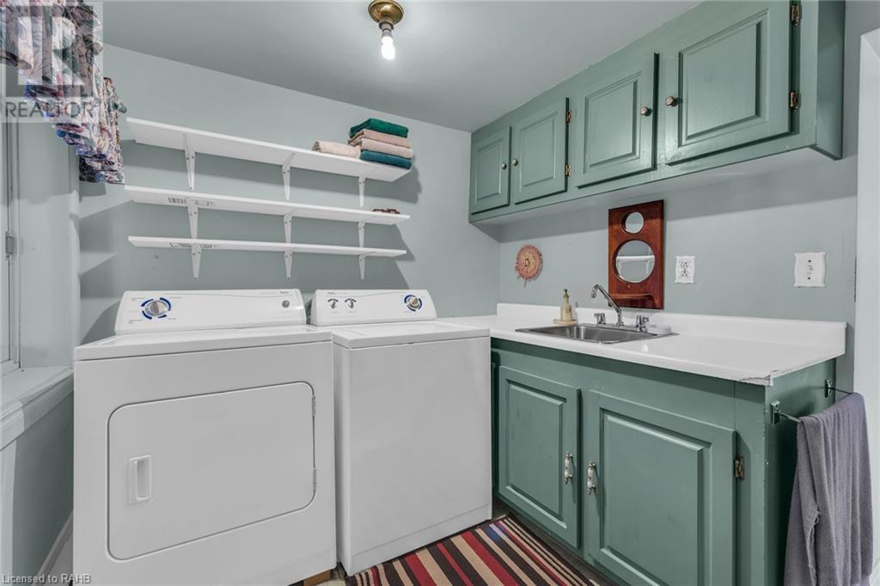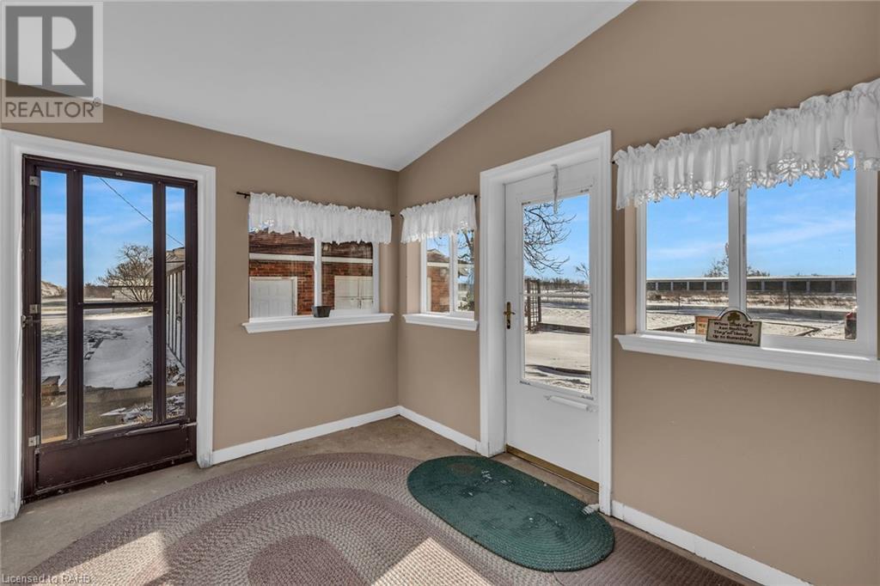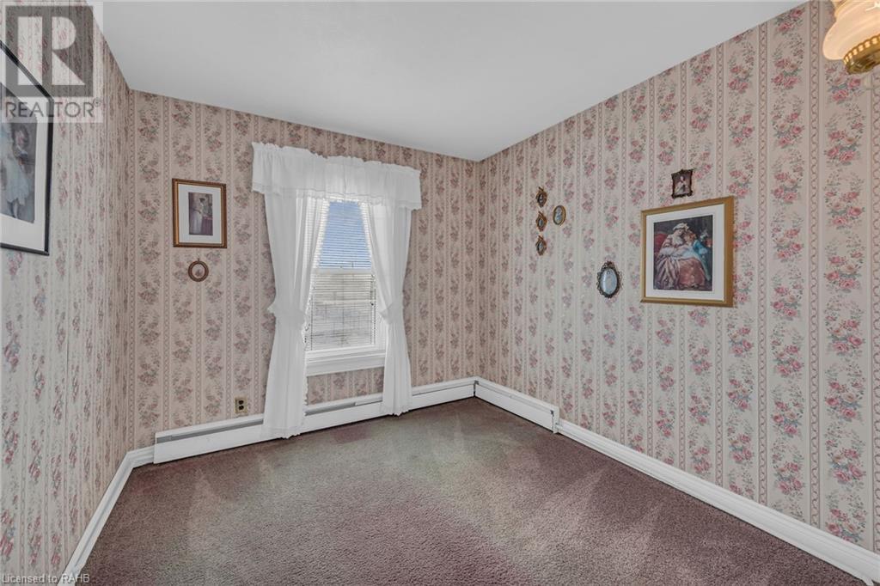3 Bedroom
2 Bathroom
2080 sqft
2 Level
Boiler
$739,900
Ideal Jarvis Opportunity! Lovingly maintained 3 bedroom, 2 bathroom 2 storey home situated perfectly on 1.15 acre lot. Great curb appeal with stucco exterior, detached garage, multiple entertaining areas, 400 sq ft greenhouse for the gardening enthusiast, lush landscaping, & sought after 3500 sq ft steel clad outbuilding at the rear allowing for perfect home based business / yard with separate driveways for the home and the rear shop & great street exposure. The flowing interior layout includes 2342 sq ft of living space highlighted by eat in kitchen with oak cabinetry, backsplash, & granite countertops, formal dining area, living room with bar area, additional family room, desired MF laundry, convenient mudroom, & sunroom. The upper level includes 3 spacious bedrooms & primary bathroom. Conveniently located minutes to downtown amenities, shopping, parks, & schools. Easy access to Simcoe, Hamilton, Brantford, & 403. Rarely do properties with this location, lot size, & buildings come available. Call today for your viewing of this Beautiful Jarvis Property! (id:27910)
Property Details
|
MLS® Number
|
XH4197045 |
|
Property Type
|
Single Family |
|
AmenitiesNearBy
|
Schools |
|
CommunityFeatures
|
Quiet Area |
|
EquipmentType
|
None |
|
Features
|
Level Lot, Crushed Stone Driveway, Level, Country Residential |
|
ParkingSpaceTotal
|
16 |
|
RentalEquipmentType
|
None |
|
Structure
|
Workshop, Shed |
Building
|
BathroomTotal
|
2 |
|
BedroomsAboveGround
|
3 |
|
BedroomsTotal
|
3 |
|
ArchitecturalStyle
|
2 Level |
|
BasementDevelopment
|
Unfinished |
|
BasementType
|
Partial (unfinished) |
|
ConstructedDate
|
1919 |
|
ConstructionStyleAttachment
|
Detached |
|
ExteriorFinish
|
Brick, Stucco |
|
FoundationType
|
Stone |
|
HeatingFuel
|
Natural Gas |
|
HeatingType
|
Boiler |
|
StoriesTotal
|
2 |
|
SizeInterior
|
2080 Sqft |
|
Type
|
House |
|
UtilityWater
|
Cistern |
Parking
Land
|
Acreage
|
No |
|
LandAmenities
|
Schools |
|
Sewer
|
Septic System |
|
SizeDepth
|
296 Ft |
|
SizeFrontage
|
160 Ft |
|
SizeTotalText
|
Under 1/2 Acre |
|
SoilType
|
Clay |
Rooms
| Level |
Type |
Length |
Width |
Dimensions |
|
Second Level |
4pc Bathroom |
|
|
5'10'' x 9' |
|
Second Level |
Bedroom |
|
|
13'6'' x 12'8'' |
|
Second Level |
Bedroom |
|
|
9'8'' x 9' |
|
Second Level |
Primary Bedroom |
|
|
20' x 19' |
|
Basement |
Utility Room |
|
|
' x ' |
|
Main Level |
Foyer |
|
|
7'6'' x 7' |
|
Main Level |
Storage |
|
|
8' x 7'5'' |
|
Main Level |
3pc Bathroom |
|
|
4'11'' x 11'6'' |
|
Main Level |
Foyer |
|
|
13' x 7' |
|
Main Level |
Sunroom |
|
|
24' x 4'6'' |
|
Main Level |
Mud Room |
|
|
12' x 9' |
|
Main Level |
Laundry Room |
|
|
8' x 8' |
|
Main Level |
Family Room |
|
|
18' x 17' |
|
Main Level |
Dining Room |
|
|
13'4'' x 13' |
|
Main Level |
Living Room |
|
|
22' x 11'6'' |
|
Main Level |
Eat In Kitchen |
|
|
13'2'' x 12'9'' |






