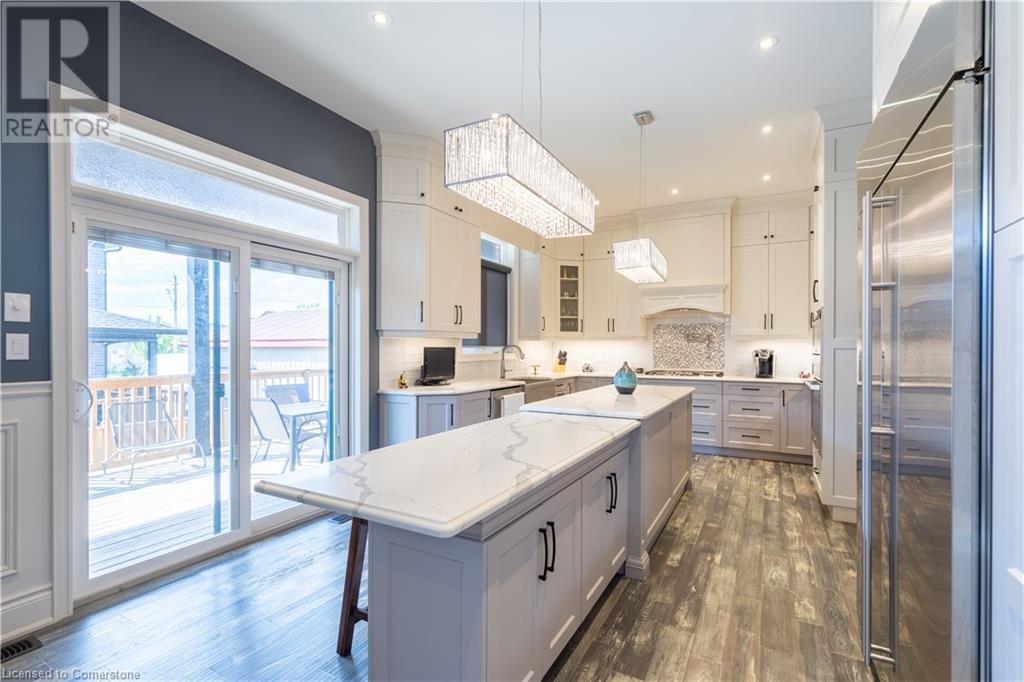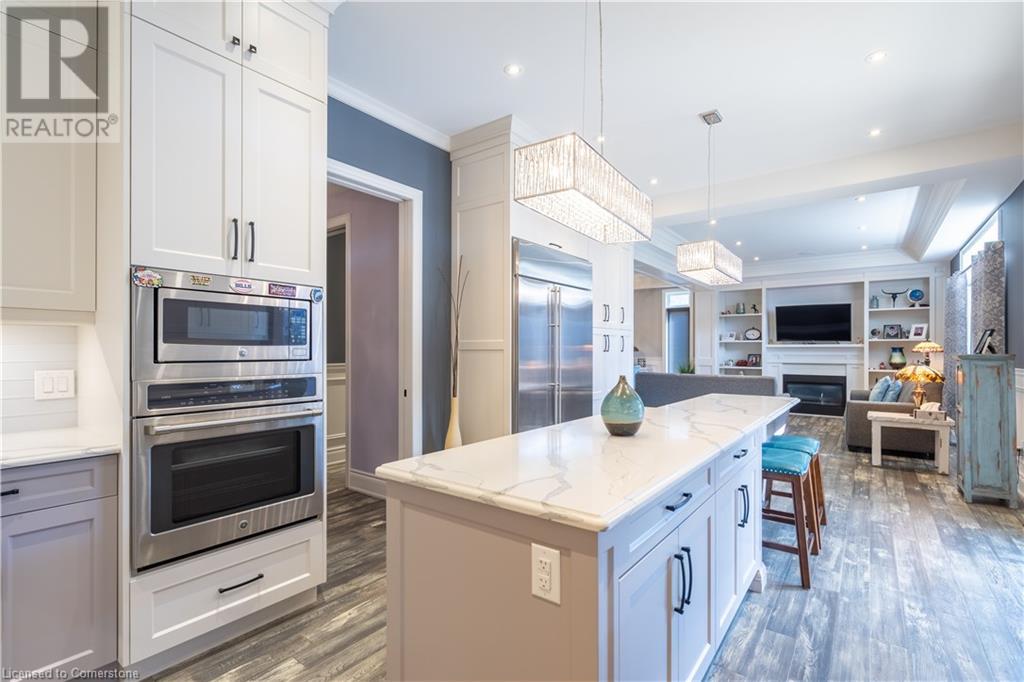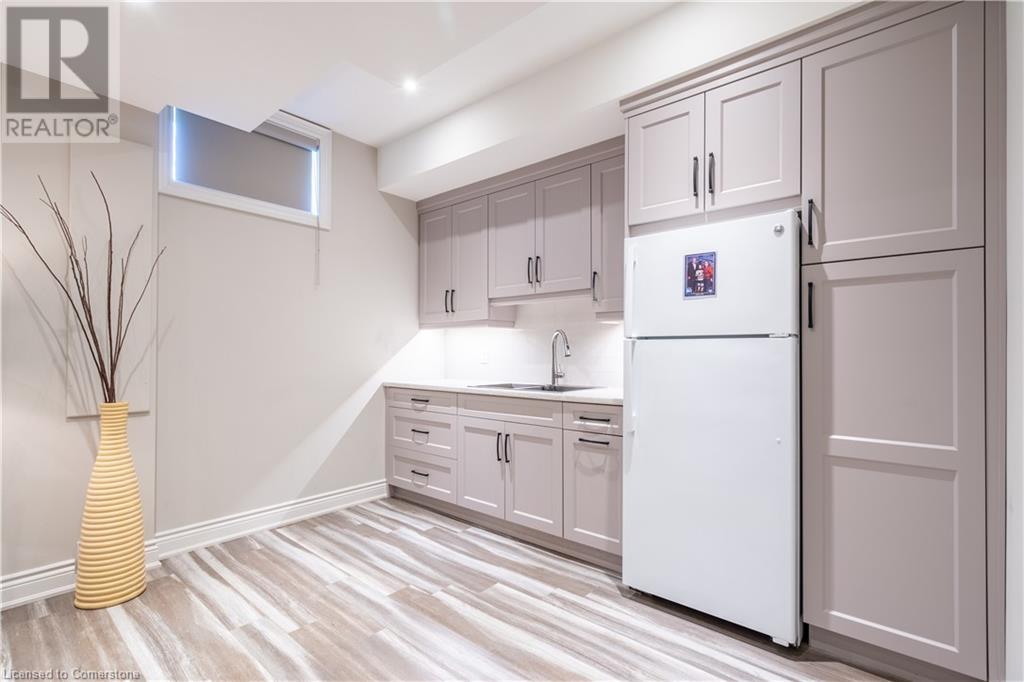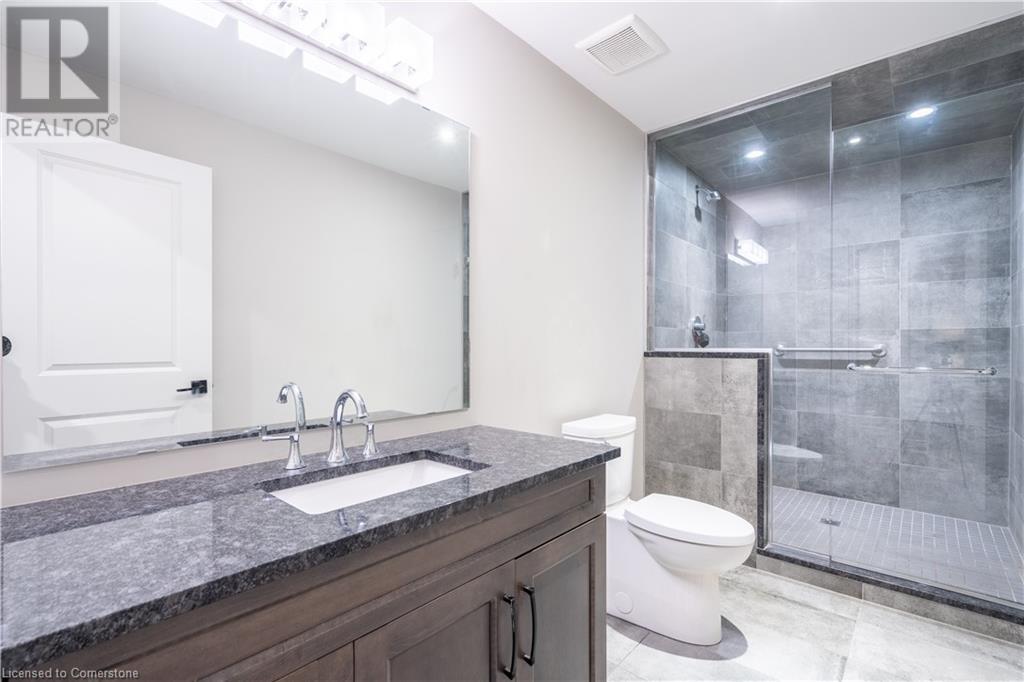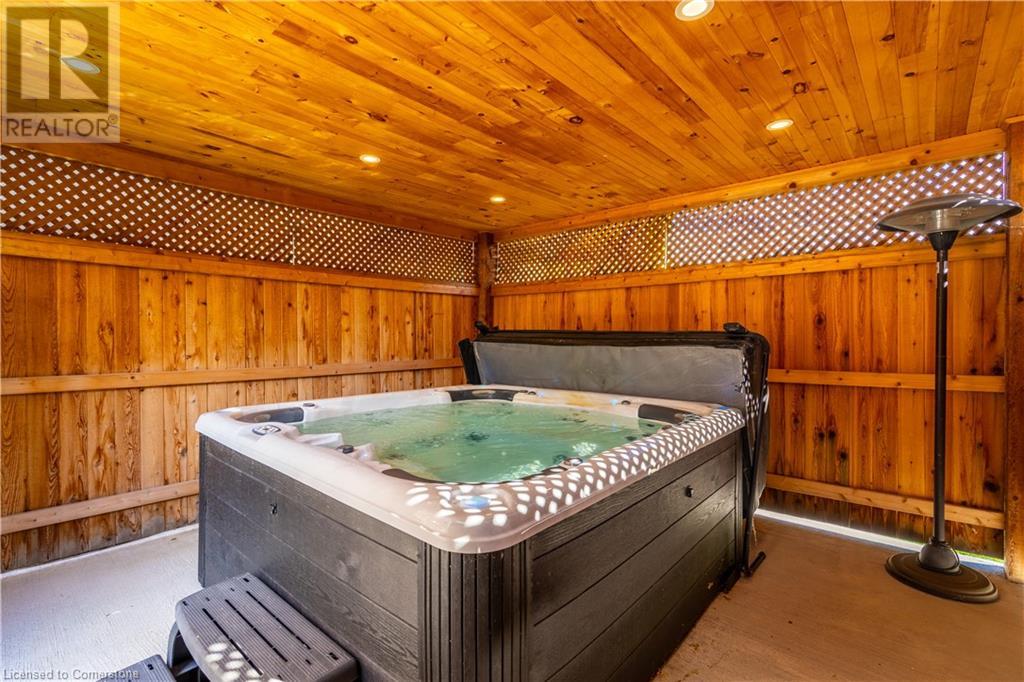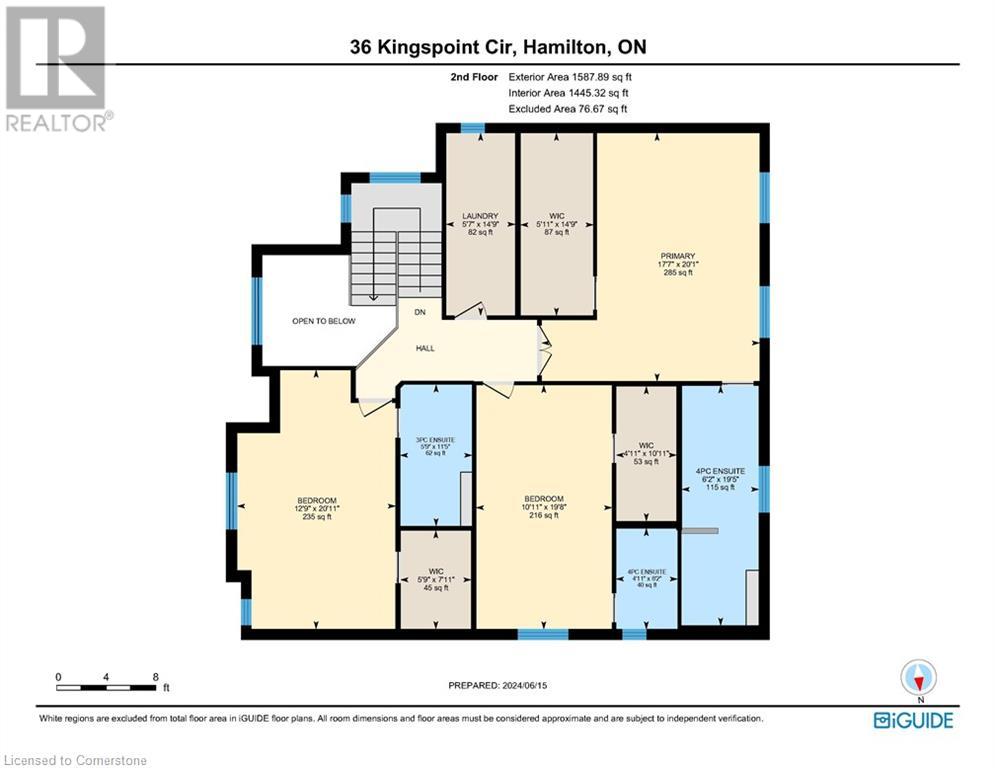5 Bedroom
4 Bathroom
3000 sqft
2 Level
Forced Air
$1,689,000
Welcome to Luxury and to 36 Kingspoint Circle. A 3000 sq ft Home with over 4000 sq ft of Total Living Space. Extended Quartz Eat-In Kitchen by Del Piore. 10' Main Floor Ceilings, Wainscoting, Crown Moulding, Coffered Ceilings. Potential In-Law Suite in Basement with 9' ceilings. 2 Gas Fireplaces. Each Bedroom Upstairs has an Ensuite and Large Walk in Closets. 2nd Floor Laundry plus Basement Laundry. Pot lights Galore, Inside and Out. 200 Amp Service. Inclusions are the Following : All Appliances, 5 Televisions & Wall Mounts, Hunter Douglas Window Coverings, Security System with Cameras & Surround Sound System with Speakers & Covered 6 Seat Hot Tub. Double Garage (with Hot & Cold Water Tap and Finished Walls). 4 Car Driveway. Full Brick. No Carpet. Located near Fifty Point Conservation Area & Marina. Quick Access to QEW and 60 Seconds Winona Crossing Shopping Plaza & to Costco Gas Station!! Great Detached Home For Sale in Stoney Creek by the Lake & One to Add to your Property Search. RSA. Watch iGuide Virtual Tour Link for Interactive Experience. (id:27910)
Property Details
|
MLS® Number
|
XH4197154 |
|
Property Type
|
Single Family |
|
AmenitiesNearBy
|
Marina, Park, Schools |
|
EquipmentType
|
Water Heater |
|
Features
|
Level Lot, Paved Driveway, Level, Carpet Free, Sump Pump, In-law Suite |
|
ParkingSpaceTotal
|
6 |
|
RentalEquipmentType
|
Water Heater |
Building
|
BathroomTotal
|
4 |
|
BedroomsAboveGround
|
3 |
|
BedroomsBelowGround
|
2 |
|
BedroomsTotal
|
5 |
|
Appliances
|
Central Vacuum, Garage Door Opener |
|
ArchitecturalStyle
|
2 Level |
|
BasementDevelopment
|
Finished |
|
BasementType
|
Full (finished) |
|
ConstructedDate
|
2018 |
|
ConstructionStyleAttachment
|
Detached |
|
ExteriorFinish
|
Brick, Stone, Stucco |
|
FireProtection
|
Alarm System |
|
FoundationType
|
Poured Concrete |
|
HalfBathTotal
|
1 |
|
HeatingFuel
|
Natural Gas |
|
HeatingType
|
Forced Air |
|
StoriesTotal
|
2 |
|
SizeInterior
|
3000 Sqft |
|
Type
|
House |
|
UtilityWater
|
Municipal Water |
Parking
Land
|
Acreage
|
No |
|
LandAmenities
|
Marina, Park, Schools |
|
Sewer
|
Municipal Sewage System |
|
SizeDepth
|
90 Ft |
|
SizeFrontage
|
26 Ft |
|
SizeTotalText
|
Under 1/2 Acre |
Rooms
| Level |
Type |
Length |
Width |
Dimensions |
|
Second Level |
Laundry Room |
|
|
15' x 5'6'' |
|
Second Level |
Bathroom |
|
|
' x ' |
|
Second Level |
Bedroom |
|
|
19'7'' x 11' |
|
Second Level |
3pc Bathroom |
|
|
' x ' |
|
Second Level |
Bedroom |
|
|
21' x 12'8'' |
|
Second Level |
4pc Bathroom |
|
|
19' x 6' |
|
Second Level |
Primary Bedroom |
|
|
20' x 13'2'' |
|
Basement |
Storage |
|
|
' x ' |
|
Basement |
Cold Room |
|
|
' x ' |
|
Basement |
Utility Room |
|
|
' x ' |
|
Basement |
Laundry Room |
|
|
' x ' |
|
Basement |
3pc Bathroom |
|
|
' x ' |
|
Basement |
Bedroom |
|
|
13'2'' x 8' |
|
Basement |
Bedroom |
|
|
14' x 11' |
|
Basement |
Eat In Kitchen |
|
|
11' x 9' |
|
Basement |
Recreation Room |
|
|
24' x 13' |
|
Main Level |
2pc Bathroom |
|
|
' x ' |
|
Main Level |
Foyer |
|
|
' x ' |
|
Main Level |
Mud Room |
|
|
12' x 9' |
|
Main Level |
Dining Room |
|
|
18'8'' x 13' |
|
Main Level |
Family Room |
|
|
18'5'' x 13'5'' |
|
Main Level |
Eat In Kitchen |
|
|
22' x 12'7'' |












