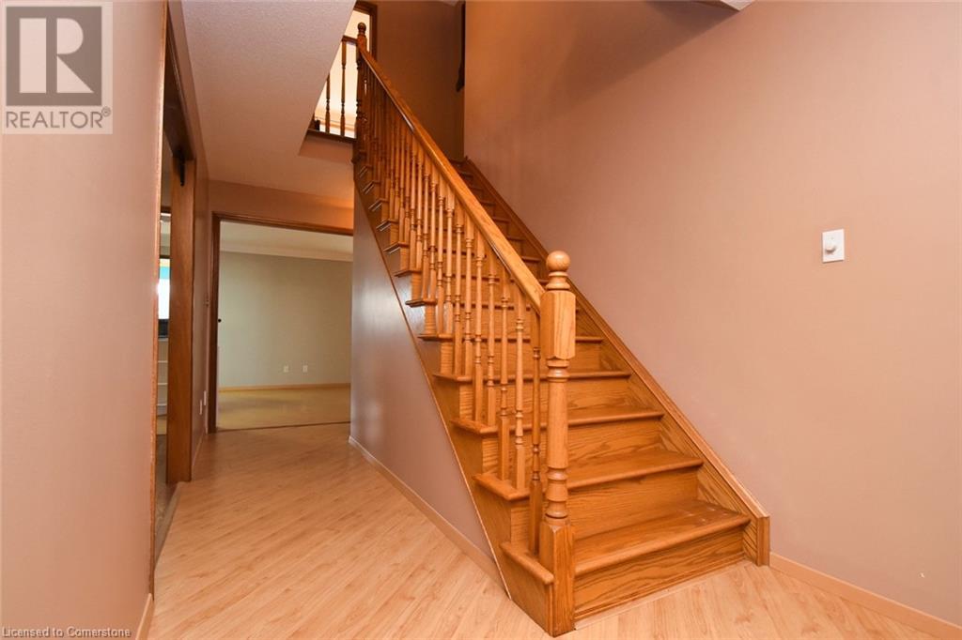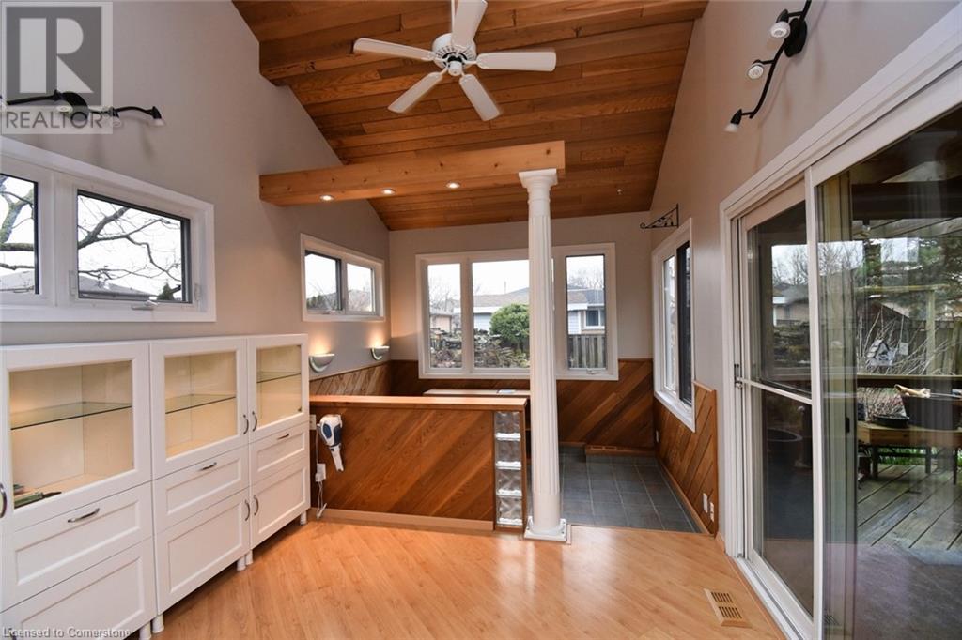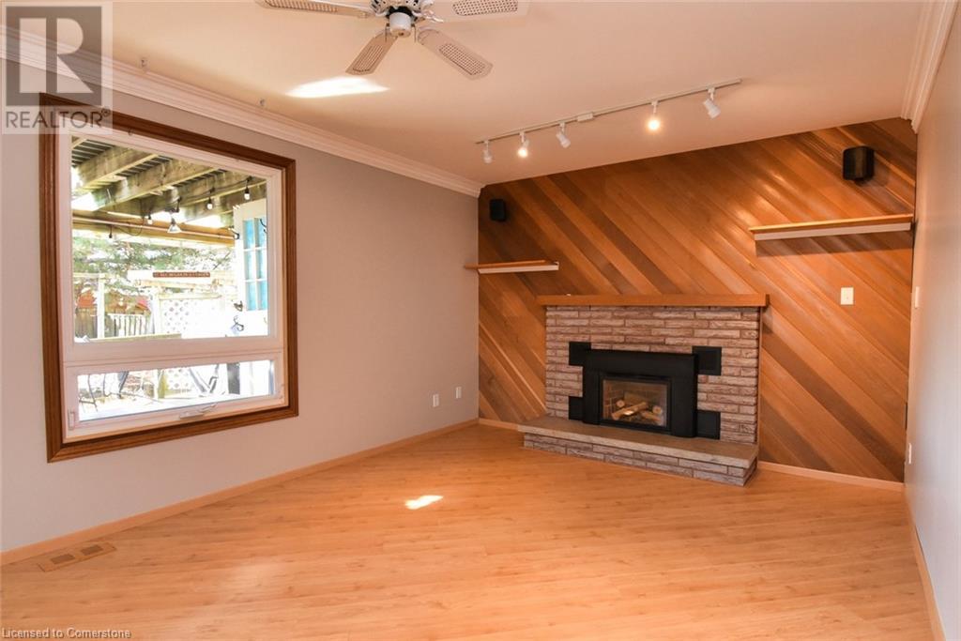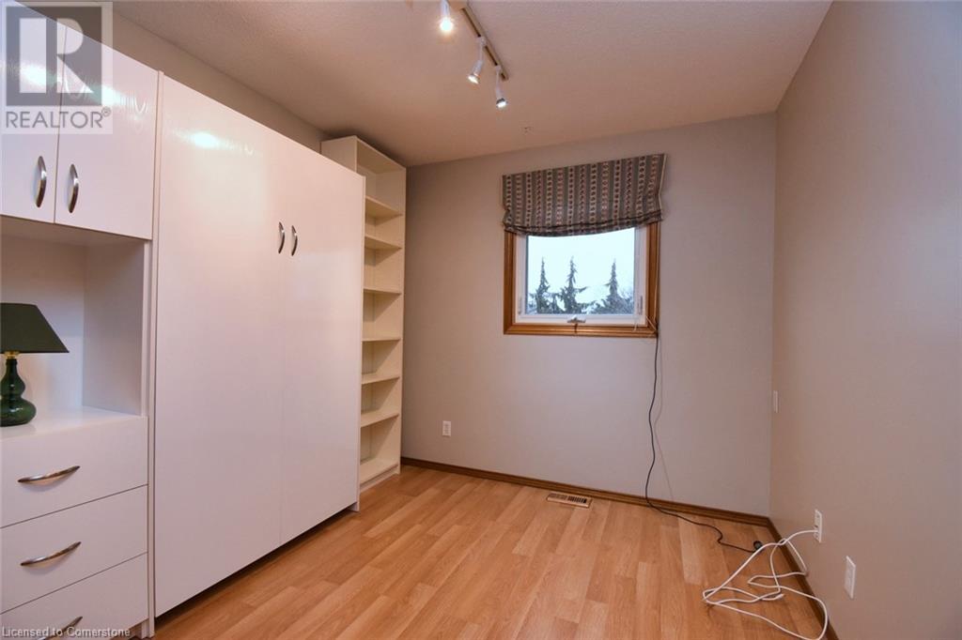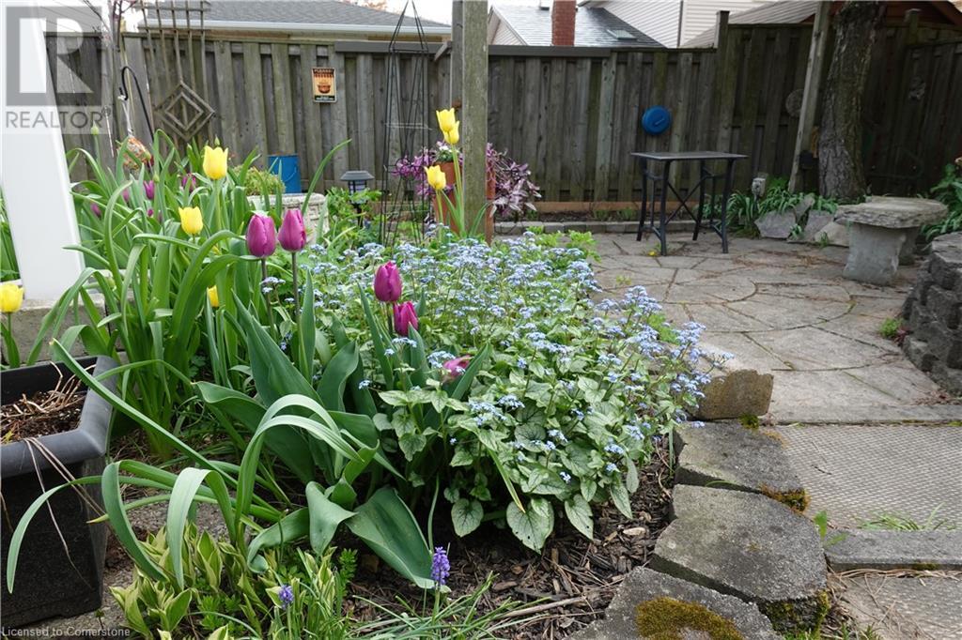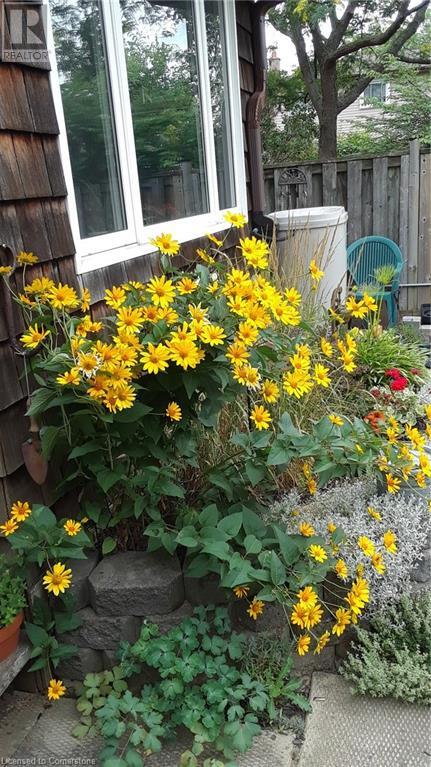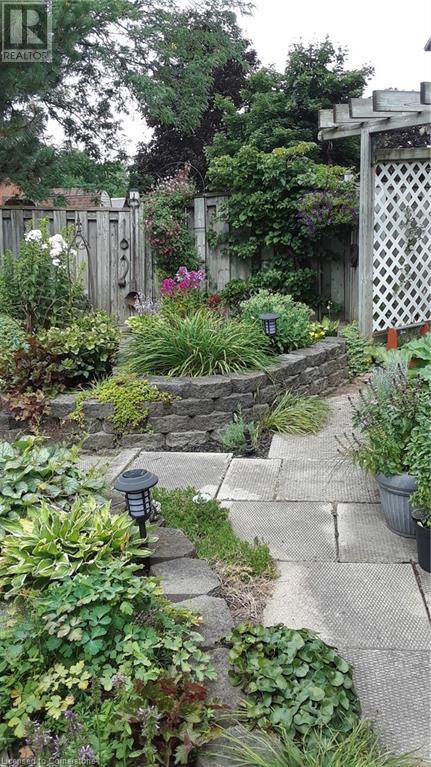6 Bedroom
4 Bathroom
2360 sqft
2 Level
Forced Air
$899,700
Approx 2360 sq ft. This multiple Trillium Award winning Family home on quiet South-east Mountain court must be seen inside!! 4+2 bedroom, 3 1/2 bathroom. Finished basement includes 3pc bathroom, roughed-in kitchen in bedroom & workshop. Custom features include bright year round sunroom off kitchen with walk-out to large deck & 'Certified Wildlife-friendly Habitat' private rear yard & walk-out off primary bedroom to 2nd floor deck with retractable awning also overlooking rear yard. Murphy bed. Aggregate Driveway. Ideal location minutes to the Linc for quick access east to Hwy 403 & west to Niagara, big box stores & Limeridge Mall. Near transportation, groceries & recently built schools. Furnace & central air conditioning new in 2021. Great home for Family & entertaining. List of features available (id:27910)
Property Details
|
MLS® Number
|
XH4197216 |
|
Property Type
|
Single Family |
|
AmenitiesNearBy
|
Golf Nearby, Hospital, Park, Place Of Worship, Public Transit, Schools |
|
CommunityFeatures
|
Quiet Area, Community Centre |
|
EquipmentType
|
None |
|
Features
|
Cul-de-sac |
|
ParkingSpaceTotal
|
2 |
|
RentalEquipmentType
|
None |
Building
|
BathroomTotal
|
4 |
|
BedroomsAboveGround
|
4 |
|
BedroomsBelowGround
|
2 |
|
BedroomsTotal
|
6 |
|
ArchitecturalStyle
|
2 Level |
|
BasementDevelopment
|
Finished |
|
BasementType
|
Full (finished) |
|
ConstructedDate
|
1988 |
|
ConstructionMaterial
|
Wood Frame |
|
ConstructionStyleAttachment
|
Detached |
|
ExteriorFinish
|
Brick, Vinyl Siding, Wood |
|
FoundationType
|
Poured Concrete |
|
HalfBathTotal
|
1 |
|
HeatingFuel
|
Natural Gas |
|
HeatingType
|
Forced Air |
|
StoriesTotal
|
2 |
|
SizeInterior
|
2360 Sqft |
|
Type
|
House |
|
UtilityWater
|
Municipal Water |
Parking
Land
|
Acreage
|
No |
|
LandAmenities
|
Golf Nearby, Hospital, Park, Place Of Worship, Public Transit, Schools |
|
Sewer
|
Municipal Sewage System |
|
SizeDepth
|
107 Ft |
|
SizeFrontage
|
40 Ft |
|
SizeTotalText
|
Under 1/2 Acre |
Rooms
| Level |
Type |
Length |
Width |
Dimensions |
|
Second Level |
4pc Bathroom |
|
|
Measurements not available |
|
Second Level |
Bedroom |
|
|
11'3'' x 11'7'' |
|
Second Level |
Bedroom |
|
|
9'9'' x 13'5'' |
|
Second Level |
Bedroom |
|
|
10'0'' x 9'0'' |
|
Second Level |
3pc Bathroom |
|
|
Measurements not available |
|
Second Level |
Primary Bedroom |
|
|
19'3'' x 12'10'' |
|
Basement |
Cold Room |
|
|
Measurements not available |
|
Basement |
Other |
|
|
15' x 11'6'' |
|
Basement |
Workshop |
|
|
16' x 11'6'' |
|
Basement |
Bedroom |
|
|
12'0'' x 10'9'' |
|
Basement |
Bedroom |
|
|
15'8'' x 10'9'' |
|
Basement |
3pc Bathroom |
|
|
Measurements not available |
|
Main Level |
2pc Bathroom |
|
|
Measurements not available |
|
Main Level |
Laundry Room |
|
|
8'3'' x 6'11'' |
|
Main Level |
Family Room |
|
|
11'8'' x 18'8'' |
|
Main Level |
Sunroom |
|
|
16'8'' x 10'7'' |
|
Main Level |
Eat In Kitchen |
|
|
11'8'' x 11'8'' |
|
Main Level |
Dining Room |
|
|
12'0'' x 11'11'' |
|
Main Level |
Living Room |
|
|
16'1'' x 10'11'' |
|
Main Level |
Foyer |
|
|
22'9'' x 7'5'' |







