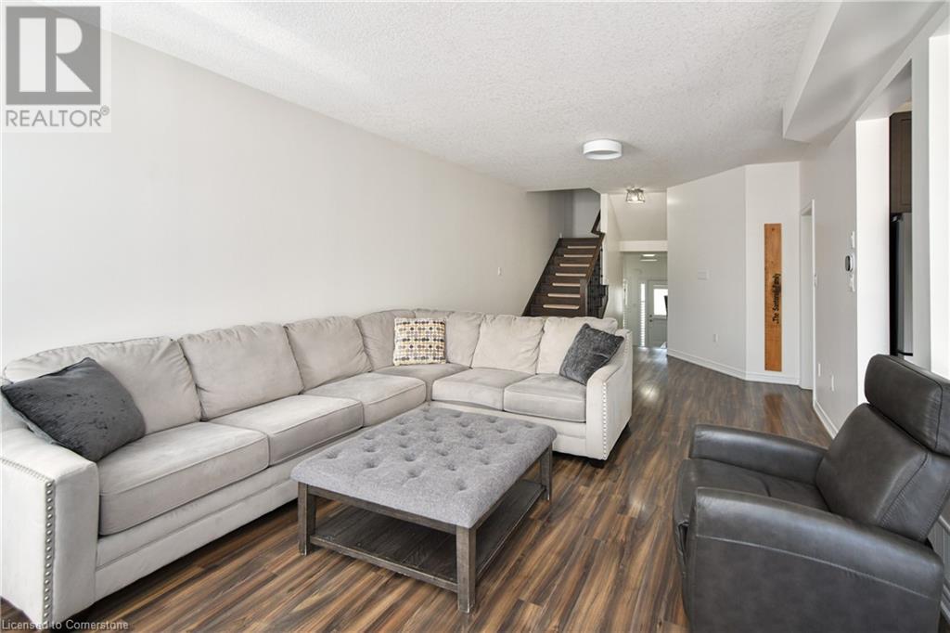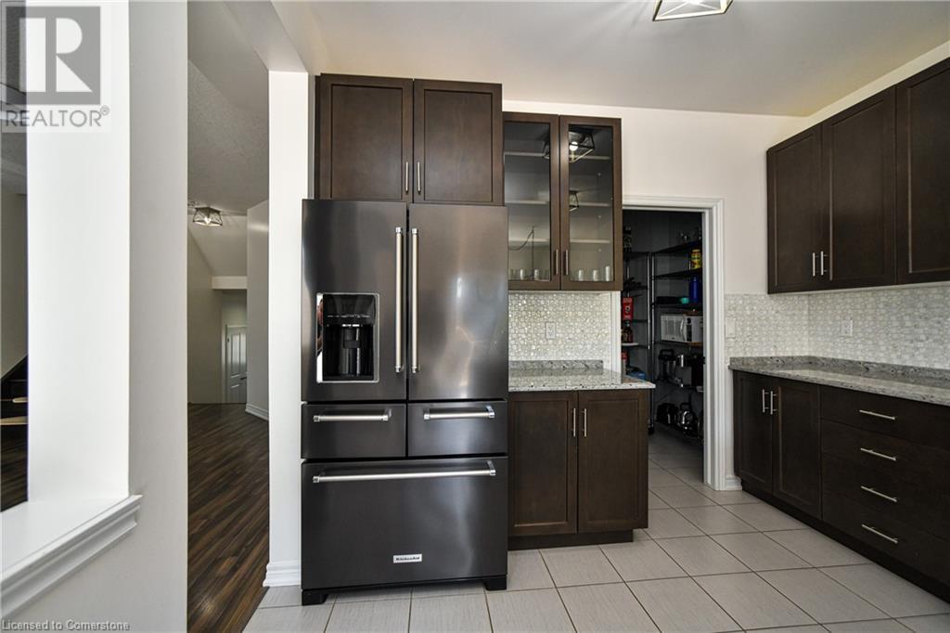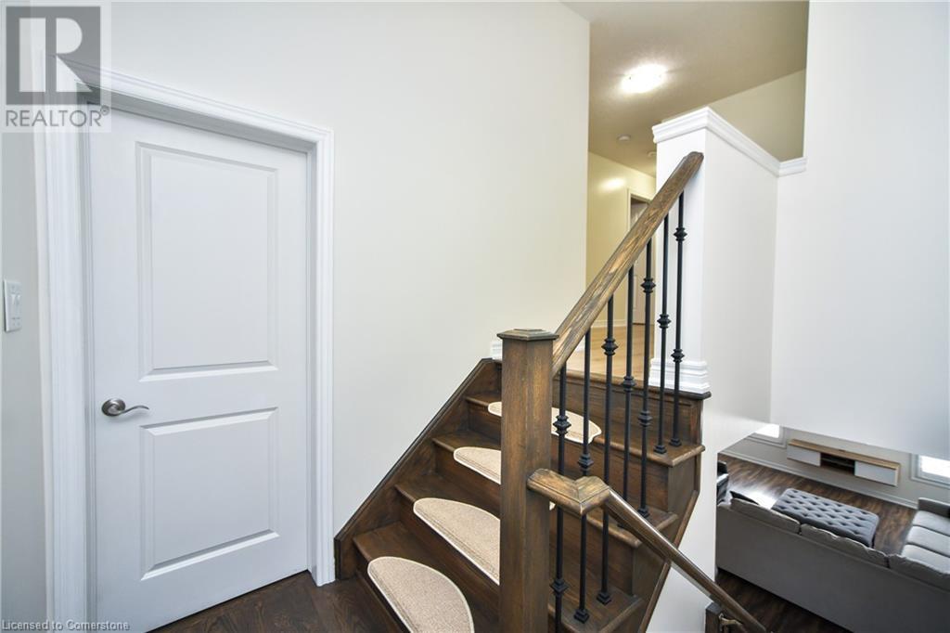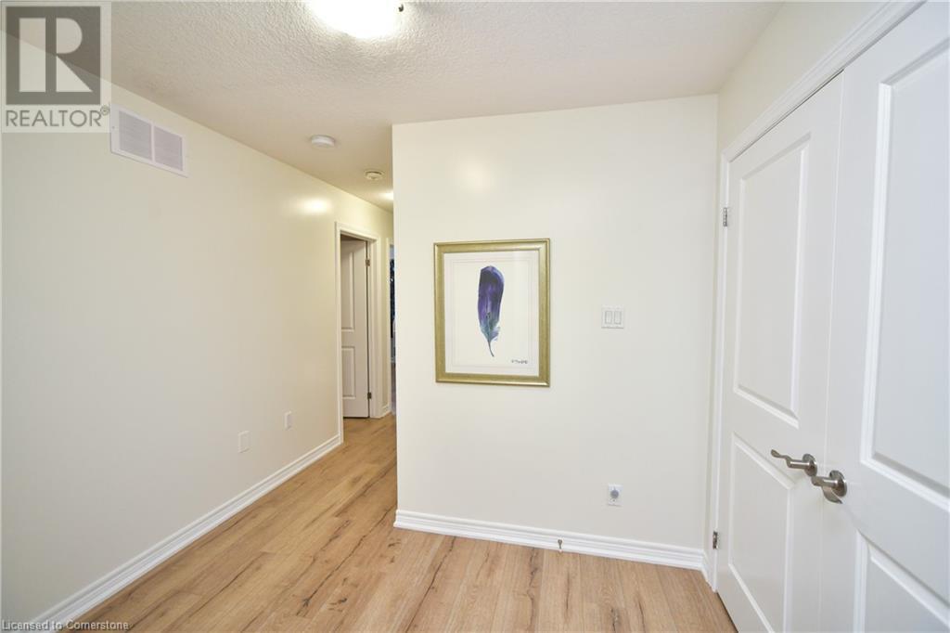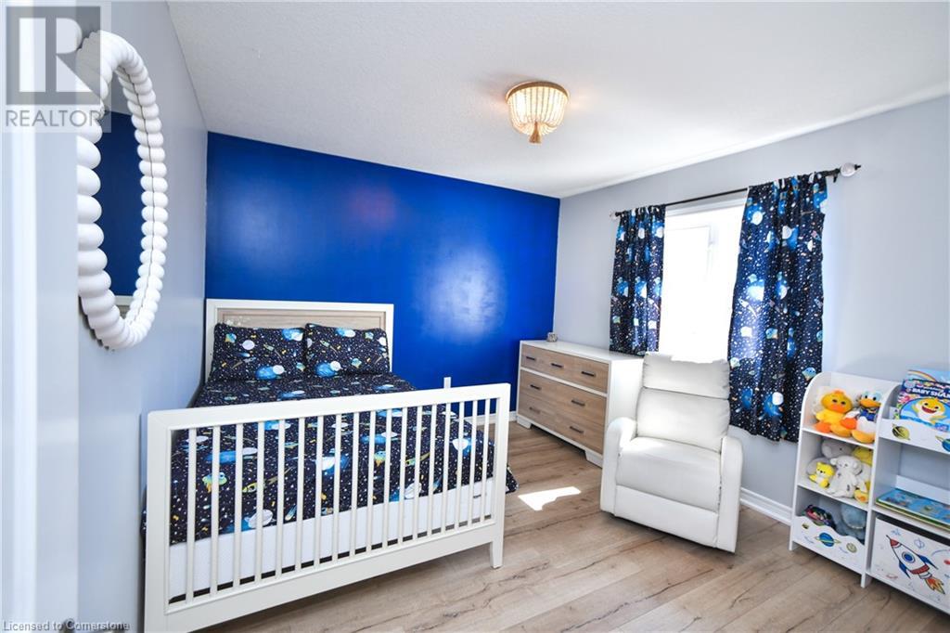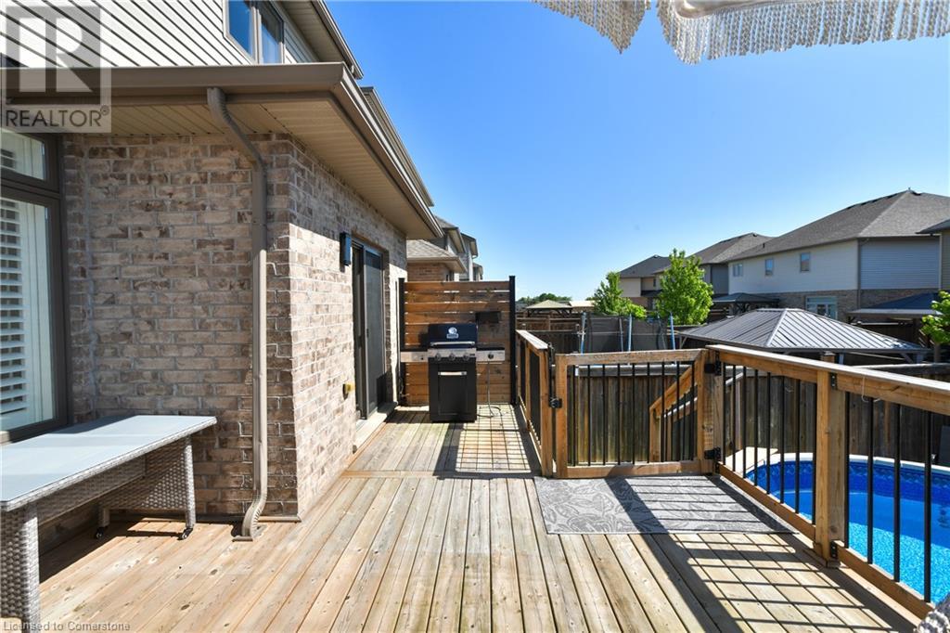20 Cutts Crescent Binbrook, Ontario L0R 1C0
4 Bedroom
3 Bathroom
2036 sqft
2 Level
Above Ground Pool
Forced Air
$949,000
Beautiful 4 bedroom 2.5 bath, Detached two story home approx.2036sqf with many upgrades, Concrete drive way around to backyard, no carpet, Bright and spacious interior with 9f ceiling, Upgraded kitchen with walkin pantry and extended cabinets, granite countertop and SS appliances to privately fenced backyard with artificial turf and above ground pool, wood staircase with iron spindles to a second floor featuring upgraded bathrooms with granite countertop and a second level laundry, large space unfinished basement (id:27910)
Open House
This property has open houses!
September
22
Sunday
Starts at:
2:00 pm
Ends at:4:00 pm
Property Details
| MLS® Number | XH4198998 |
| Property Type | Single Family |
| AmenitiesNearBy | Park, Schools |
| EquipmentType | Water Heater |
| Features | Carpet Free |
| ParkingSpaceTotal | 4 |
| PoolType | Above Ground Pool |
| RentalEquipmentType | Water Heater |
| Structure | Shed |
Building
| BathroomTotal | 3 |
| BedroomsAboveGround | 4 |
| BedroomsTotal | 4 |
| Appliances | Central Vacuum - Roughed In |
| ArchitecturalStyle | 2 Level |
| BasementDevelopment | Unfinished |
| BasementType | Full (unfinished) |
| ConstructedDate | 2016 |
| ConstructionStyleAttachment | Detached |
| ExteriorFinish | Brick |
| FoundationType | Poured Concrete |
| HalfBathTotal | 1 |
| HeatingFuel | Natural Gas |
| HeatingType | Forced Air |
| StoriesTotal | 2 |
| SizeInterior | 2036 Sqft |
| Type | House |
| UtilityWater | Municipal Water |
Land
| Acreage | No |
| LandAmenities | Park, Schools |
| Sewer | Municipal Sewage System |
| SizeDepth | 105 Ft |
| SizeFrontage | 33 Ft |
| SizeTotalText | Under 1/2 Acre |
Rooms
| Level | Type | Length | Width | Dimensions |
|---|---|---|---|---|
| Second Level | 4pc Bathroom | ' x ' | ||
| Second Level | Primary Bedroom | 17'2'' x 13'4'' | ||
| Third Level | Laundry Room | ' x ' | ||
| Third Level | 3pc Bathroom | ' x ' | ||
| Third Level | Bedroom | 9'4'' x 12'4'' | ||
| Third Level | Bedroom | 11'6'' x 10'11'' | ||
| Third Level | Bedroom | 12'4'' x 10'5'' | ||
| Main Level | Family Room | 14'0'' x 21'4'' | ||
| Main Level | 2pc Bathroom | ' x ' | ||
| Main Level | Dinette | 11'2'' x 10'0'' | ||
| Main Level | Kitchen | 12'2'' x 10'0'' | ||
| Main Level | Foyer | 7'8'' x 12'9'' |








