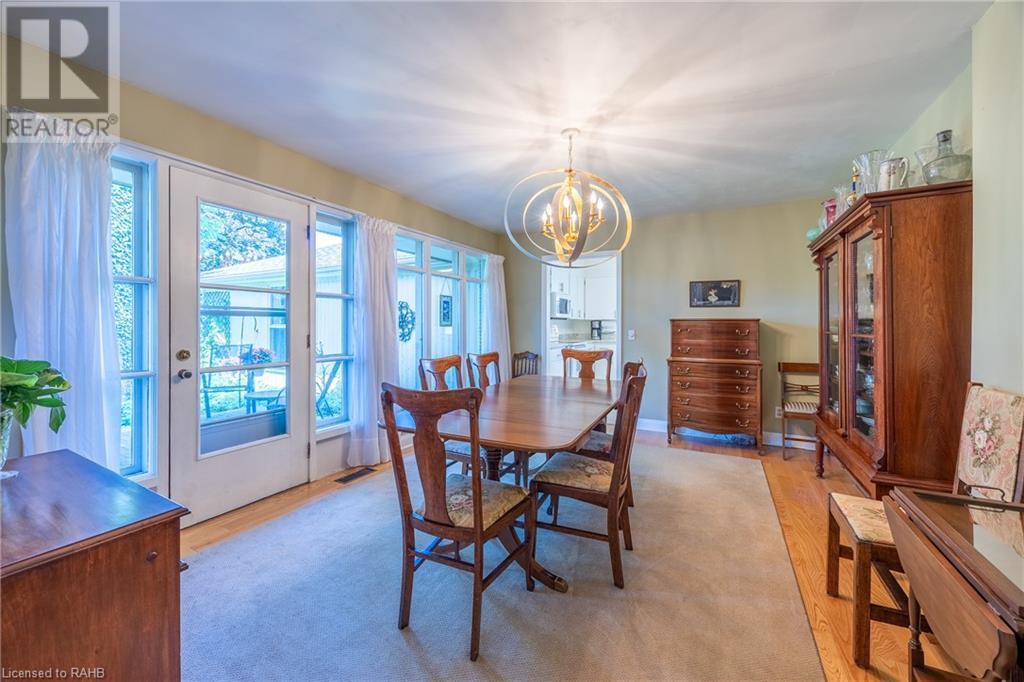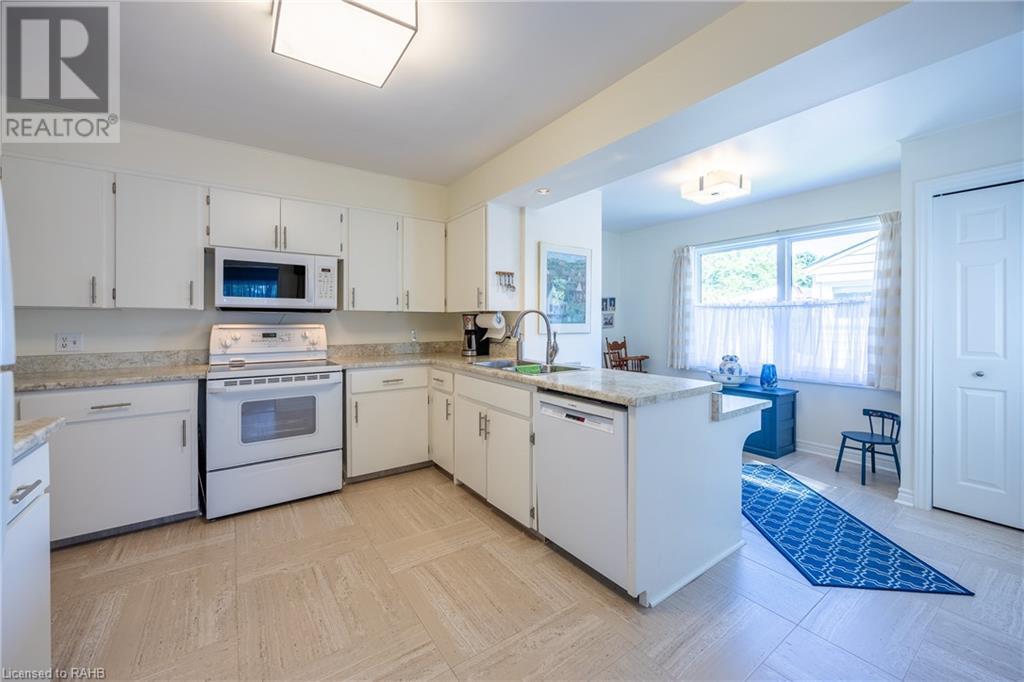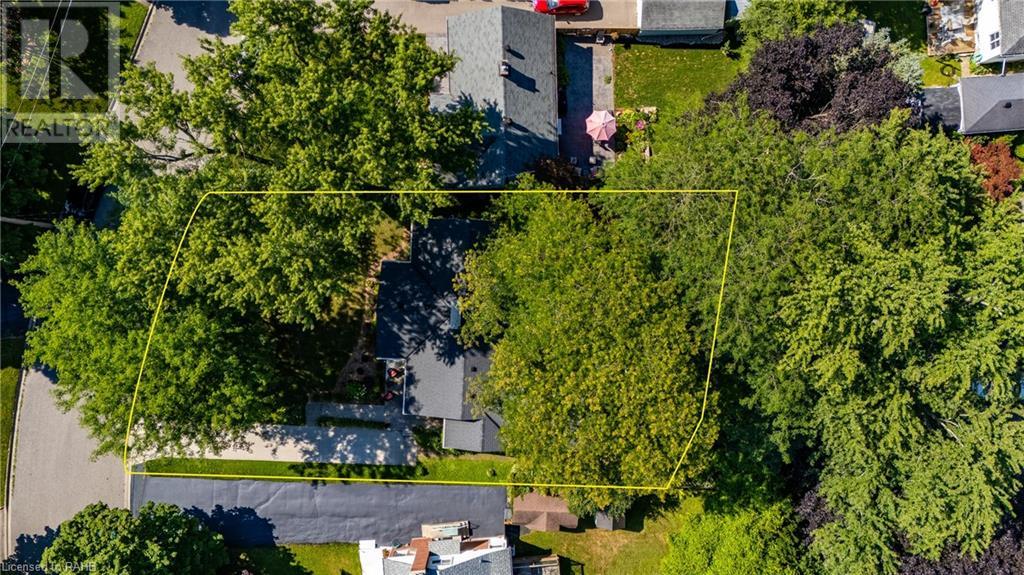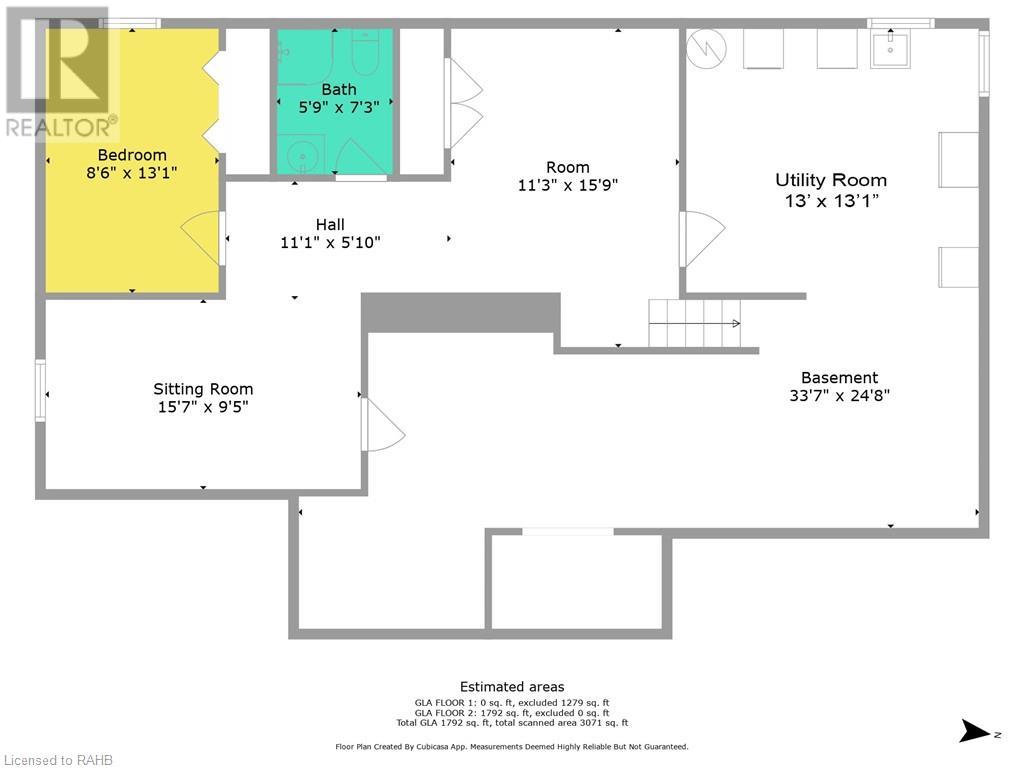4 Bedroom
3 Bathroom
1792 sqft
Bungalow
Forced Air
$650,000
Beautiful 3 +1 bedroom, 3 bath expansive bungalow of almost 1800 sq. ft. home, nestled in one of the most sought after, leafy neighbourhoods in Simcoe. More recent renovations included hardwood floors on the main level 2018, porcelain kitchen floor 2018, cement driveway 2019, main floor bathroom 2023, basement renovation in 2023, and new furnace 2023. The home is bright and airy, elegant, perfect for entertaining. The backyard features a multi-level deck in a lush green oasis. (id:27910)
Property Details
|
MLS® Number
|
XH4200390 |
|
Property Type
|
Single Family |
|
AmenitiesNearBy
|
Park, Place Of Worship, Schools |
|
EquipmentType
|
Water Heater |
|
Features
|
No Driveway, Sump Pump |
|
ParkingSpaceTotal
|
4 |
|
RentalEquipmentType
|
Water Heater |
Building
|
BathroomTotal
|
3 |
|
BedroomsAboveGround
|
3 |
|
BedroomsBelowGround
|
1 |
|
BedroomsTotal
|
4 |
|
Appliances
|
Water Softener |
|
ArchitecturalStyle
|
Bungalow |
|
BasementDevelopment
|
Partially Finished |
|
BasementType
|
Full (partially Finished) |
|
ConstructedDate
|
1955 |
|
ConstructionMaterial
|
Wood Frame |
|
ConstructionStyleAttachment
|
Detached |
|
ExteriorFinish
|
Brick, Wood |
|
FoundationType
|
Block |
|
HeatingFuel
|
Natural Gas |
|
HeatingType
|
Forced Air |
|
StoriesTotal
|
1 |
|
SizeInterior
|
1792 Sqft |
|
Type
|
House |
|
UtilityWater
|
Municipal Water |
Land
|
Acreage
|
No |
|
LandAmenities
|
Park, Place Of Worship, Schools |
|
Sewer
|
Municipal Sewage System |
|
SizeDepth
|
122 Ft |
|
SizeFrontage
|
66 Ft |
|
SizeTotalText
|
Under 1/2 Acre |
Rooms
| Level |
Type |
Length |
Width |
Dimensions |
|
Basement |
Utility Room |
|
|
13'0'' x 13'1'' |
|
Basement |
Sitting Room |
|
|
15'7'' x 9'5'' |
|
Basement |
Recreation Room |
|
|
33'7'' x 24'8'' |
|
Basement |
3pc Bathroom |
|
|
5'9'' x 7'3'' |
|
Basement |
Bedroom |
|
|
13'1'' x 8'6'' |
|
Main Level |
4pc Bathroom |
|
|
6'7'' x 6'6'' |
|
Main Level |
Bedroom |
|
|
12'10'' x 8'11'' |
|
Main Level |
Bedroom |
|
|
12'10'' x 11'5'' |
|
Main Level |
3pc Bathroom |
|
|
11'0'' x 6'4'' |
|
Main Level |
Primary Bedroom |
|
|
15'0'' x 12'1'' |
|
Main Level |
Dining Room |
|
|
15'10'' x 12'0'' |
|
Main Level |
Living Room |
|
|
18'3'' x 16'10'' |
|
Main Level |
Kitchen |
|
|
17'9'' x 13'0'' |
|
Main Level |
Foyer |
|
|
15'4'' x 10'5'' |















































