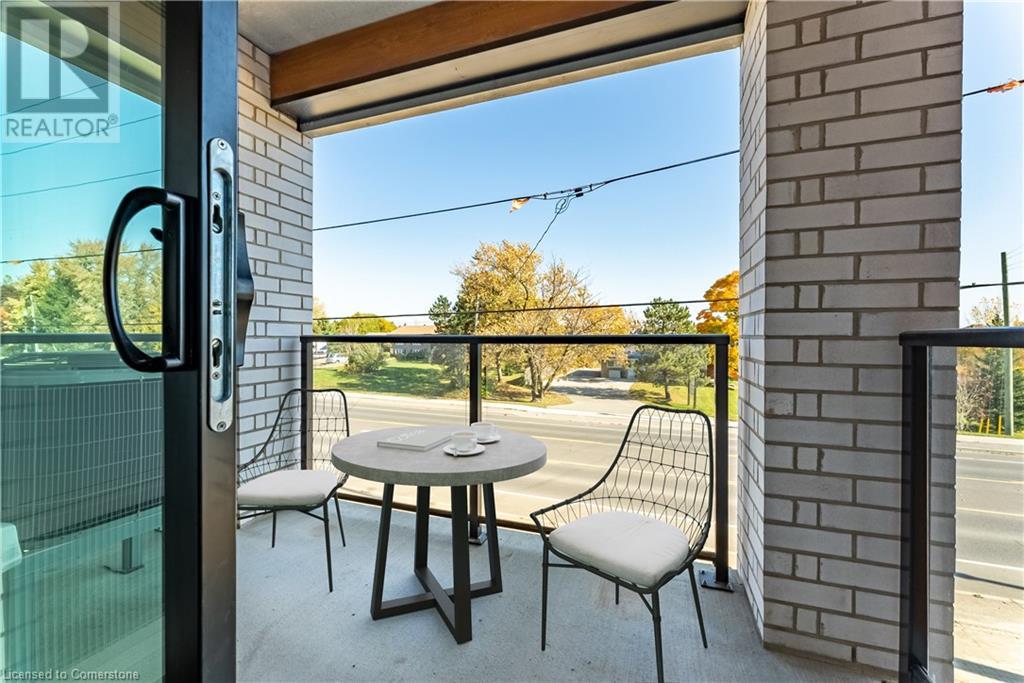2 Bedroom
2 Bathroom
911 sqft
Forced Air
$2,975 MonthlyOther, See Remarks
Windwood II is a modern and luxurious apartment building located in the peaceful community of Binbrook. The building features 99 units across three floors, with a variety of one, one + den and two-bedroom apartments available, ranging in size from 524 to 911 square feet. Designed with renters in mind, Windwood II offers a host of amenities that make it the perfect place to call home. Residents can enjoy a fully-equipped gym and yoga studio, as well as a coworking space for those who work from home. The building also features parcel lockers, storage and bike lockers, a party room, and a dog run and pet spa (restrictions on pets to under 40lbs). With a smart building system, tenants can easily access the building, their suites, and the amenity spaces using keyless entry. Inside the apartments, residents can enjoy adjustable climate control, complimentary internet, in-suite laundry, private balconies, and high-end finishes throughout. Whether you're relaxing in your apartment or enjoying the building's many amenities, Windwood II is the ideal place to call home. (id:27910)
Property Details
|
MLS® Number
|
XH4200760 |
|
Property Type
|
Single Family |
|
AmenitiesNearBy
|
Park, Place Of Worship, Schools |
|
EquipmentType
|
None |
|
Features
|
Paved Driveway, No Driveway |
|
ParkingSpaceTotal
|
1 |
|
RentalEquipmentType
|
None |
|
StorageType
|
Storage |
Building
|
BathroomTotal
|
2 |
|
BedroomsAboveGround
|
2 |
|
BedroomsTotal
|
2 |
|
ConstructionStyleAttachment
|
Attached |
|
ExteriorFinish
|
Brick, Vinyl Siding |
|
FoundationType
|
Block |
|
HeatingFuel
|
Natural Gas |
|
HeatingType
|
Forced Air |
|
StoriesTotal
|
1 |
|
SizeInterior
|
911 Sqft |
|
Type
|
Apartment |
|
UtilityWater
|
Municipal Water |
Land
|
Acreage
|
No |
|
LandAmenities
|
Park, Place Of Worship, Schools |
|
Sewer
|
Municipal Sewage System |
|
SizeTotalText
|
Under 1/2 Acre |
|
SoilType
|
Clay |
Rooms
| Level |
Type |
Length |
Width |
Dimensions |
|
Main Level |
4pc Bathroom |
|
|
' x ' |
|
Main Level |
4pc Bathroom |
|
|
' x ' |
|
Main Level |
Bedroom |
|
|
8'8'' x 11'10'' |
|
Main Level |
Primary Bedroom |
|
|
10'7'' x 10'7'' |
|
Main Level |
Living Room/dining Room |
|
|
13'8'' x 11'1'' |
|
Main Level |
Kitchen |
|
|
6'6'' x 12'2'' |






















