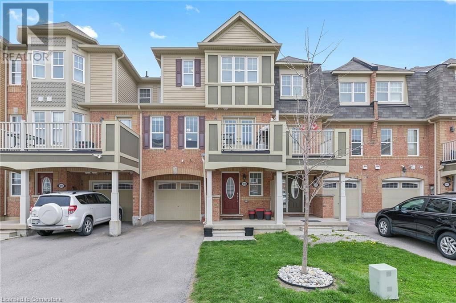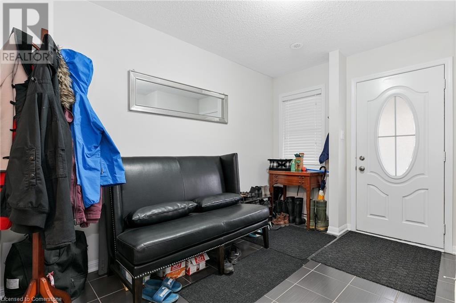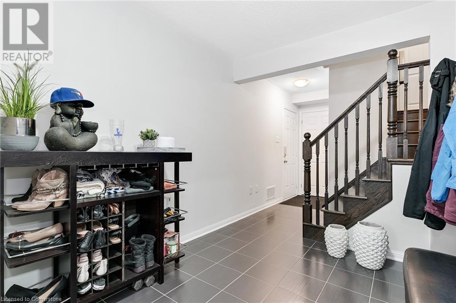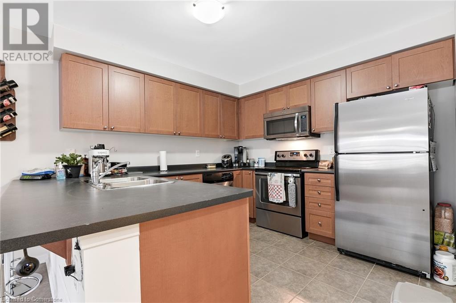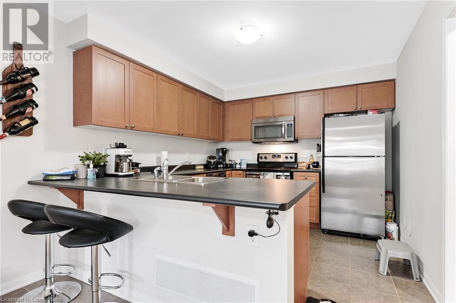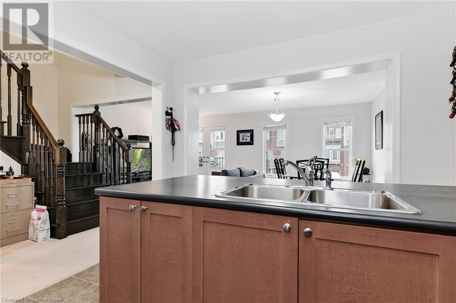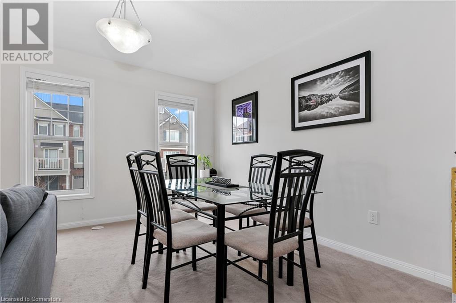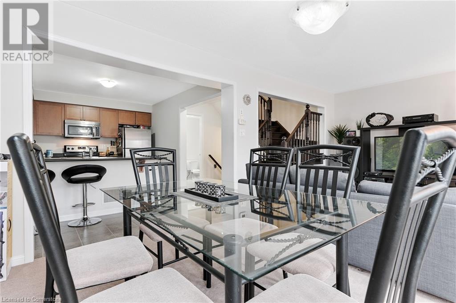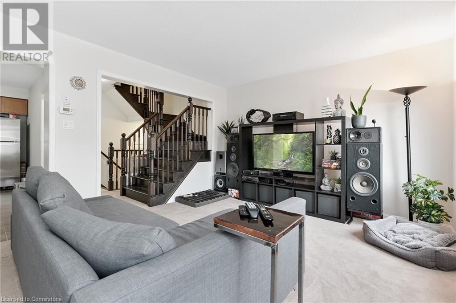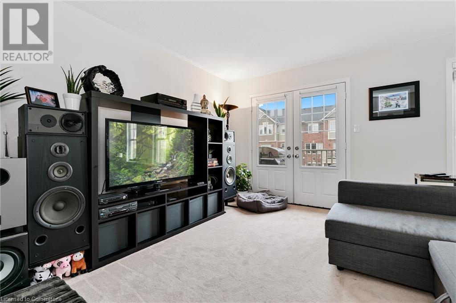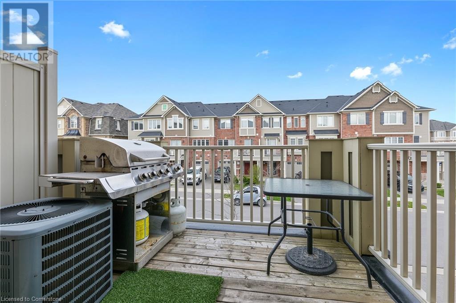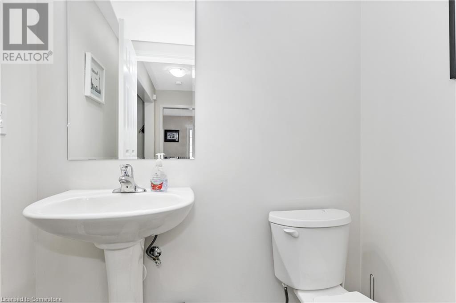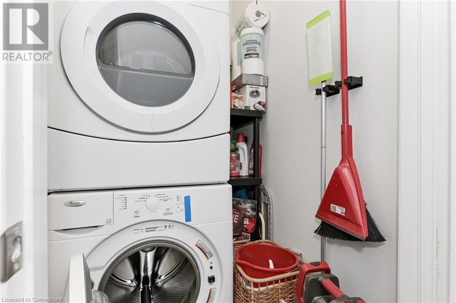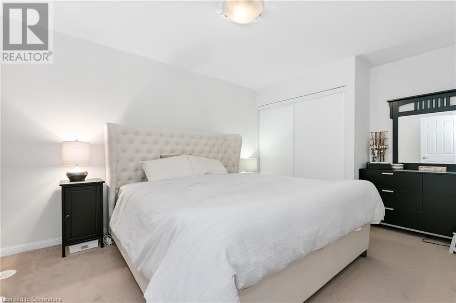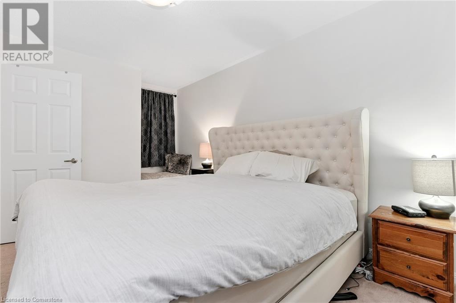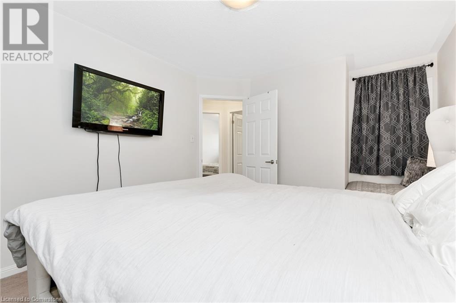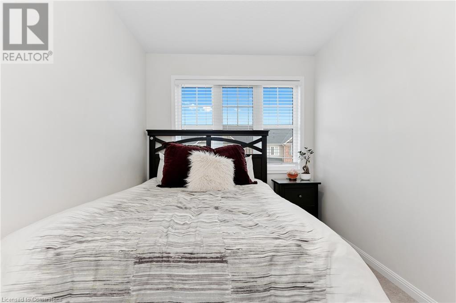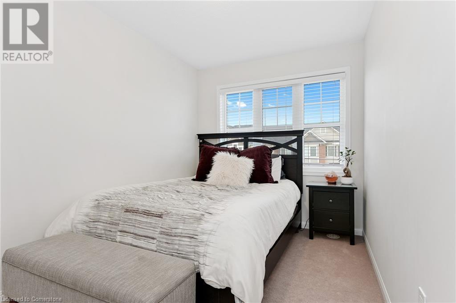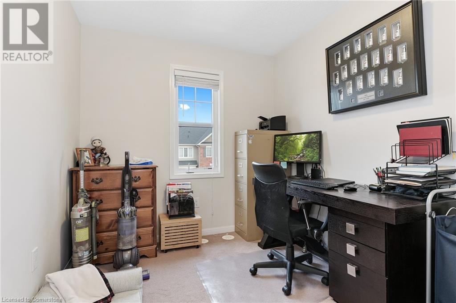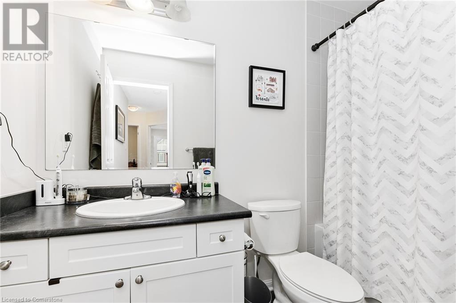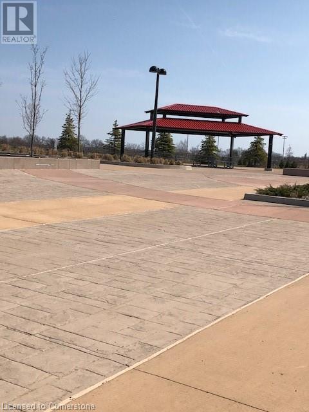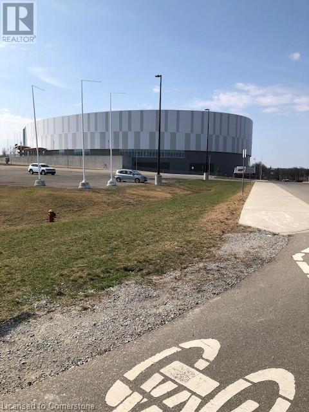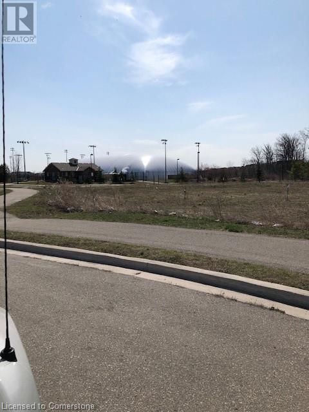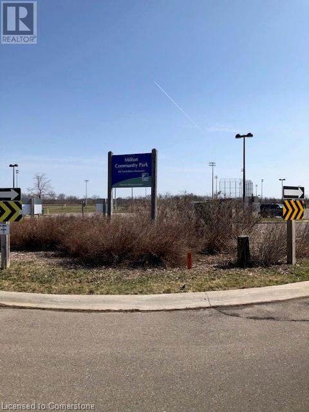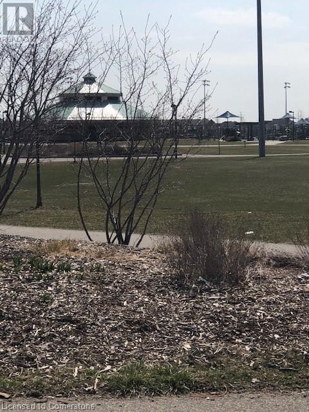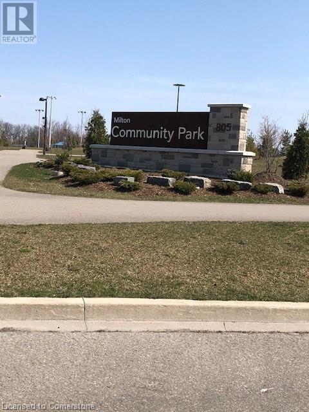3 Bedroom
2 Bathroom
1356 sqft
3 Level
Forced Air
$2,950 Monthly
3 Storey 3 bed - 2 bath 1356 sq.ft. freehold W/ energy star rating built by Mattamy Homes Woodbine Model is located in the desirable Hawthorne Village on the Park neighbourhood. Open concept modern layout with main floor office/den. Combined living/dining room opens to a large balcony through double doors, eat-in kitchen with breakfast bar, close to sports centre and Milton's community park (walking distance). 1 year minimum lease, rental application, credit report, first and last, employment verification required. (id:27910)
Property Details
|
MLS® Number
|
XH4201081 |
|
Property Type
|
Single Family |
|
AmenitiesNearBy
|
Hospital, Park, Public Transit, Schools, Ski Area |
|
CommunityFeatures
|
Community Centre |
|
EquipmentType
|
Water Heater |
|
Features
|
Paved Driveway, No Pet Home |
|
ParkingSpaceTotal
|
2 |
|
RentalEquipmentType
|
Water Heater |
Building
|
BathroomTotal
|
2 |
|
BedroomsAboveGround
|
3 |
|
BedroomsTotal
|
3 |
|
ArchitecturalStyle
|
3 Level |
|
ConstructedDate
|
2013 |
|
ConstructionStyleAttachment
|
Attached |
|
ExteriorFinish
|
Brick, Vinyl Siding |
|
FoundationType
|
Poured Concrete |
|
HalfBathTotal
|
1 |
|
HeatingFuel
|
Natural Gas |
|
HeatingType
|
Forced Air |
|
StoriesTotal
|
3 |
|
SizeInterior
|
1356 Sqft |
|
Type
|
Row / Townhouse |
|
UtilityWater
|
Municipal Water |
Parking
Land
|
Acreage
|
No |
|
LandAmenities
|
Hospital, Park, Public Transit, Schools, Ski Area |
|
Sewer
|
Municipal Sewage System |
|
SizeDepth
|
44 Ft |
|
SizeFrontage
|
21 Ft |
|
SizeTotalText
|
Under 1/2 Acre |
|
SoilType
|
Clay |
Rooms
| Level |
Type |
Length |
Width |
Dimensions |
|
Second Level |
2pc Bathroom |
|
|
' x ' |
|
Second Level |
Laundry Room |
|
|
' x ' |
|
Second Level |
Eat In Kitchen |
|
|
13'7'' x 10'10'' |
|
Second Level |
Living Room/dining Room |
|
|
20'10'' x 12'3'' |
|
Third Level |
4pc Bathroom |
|
|
' x ' |
|
Third Level |
Primary Bedroom |
|
|
14'5'' x 10'8'' |
|
Third Level |
Bedroom |
|
|
13'0'' x 7'10'' |
|
Third Level |
Bedroom |
|
|
9'7'' x 7'11'' |
|
Main Level |
Den |
|
|
12'4'' x 12'3'' |
|
Main Level |
Foyer |
|
|
' x ' |

