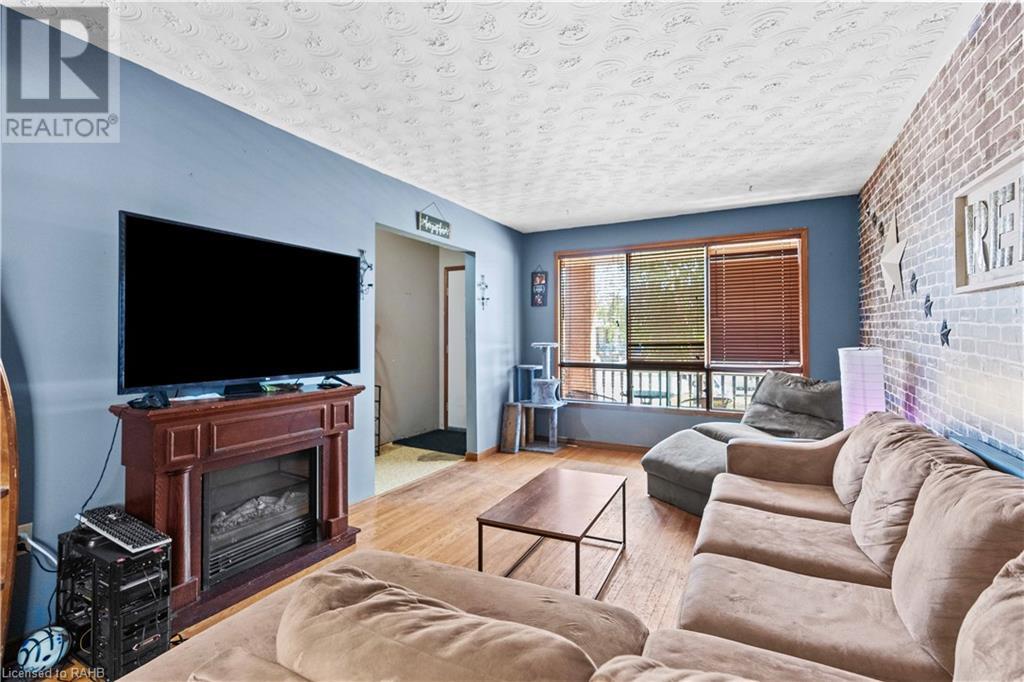4 Bedroom
2 Bathroom
1738 sqft
Forced Air
$799,999
Welcome to this charming 4-bedroom, 2-bathroom back split home, nestled in the picturesque Stoney Creek area, just off Fruitland Road and Highway 8. This inviting residence features three spacious levels and a beautiful backyard, perfect for relaxation and outdoor gatherings. Conveniently located near shopping, dining, and recreational facilities, with easy access to major highways like the QEW and Red Hill Valley Parkway. Don’t miss the chance to own this gem and make it your own in a serene and well-connected neighbourhood. (id:27910)
Property Details
|
MLS® Number
|
XH4202122 |
|
Property Type
|
Single Family |
|
EquipmentType
|
Water Heater |
|
ParkingSpaceTotal
|
3 |
|
RentalEquipmentType
|
Water Heater |
Building
|
BathroomTotal
|
2 |
|
BedroomsAboveGround
|
3 |
|
BedroomsBelowGround
|
1 |
|
BedroomsTotal
|
4 |
|
BasementDevelopment
|
Finished |
|
BasementType
|
Full (finished) |
|
ConstructedDate
|
1983 |
|
ConstructionStyleAttachment
|
Detached |
|
ExteriorFinish
|
Brick |
|
FoundationType
|
Poured Concrete |
|
HalfBathTotal
|
1 |
|
HeatingFuel
|
Natural Gas |
|
HeatingType
|
Forced Air |
|
SizeInterior
|
1738 Sqft |
|
Type
|
House |
|
UtilityWater
|
Municipal Water |
Parking
Land
|
Acreage
|
No |
|
Sewer
|
Municipal Sewage System |
|
SizeDepth
|
102 Ft |
|
SizeFrontage
|
36 Ft |
|
SizeTotalText
|
Under 1/2 Acre |
|
ZoningDescription
|
R3 |
Rooms
| Level |
Type |
Length |
Width |
Dimensions |
|
Second Level |
Other |
|
|
4'9'' x 2' |
|
Second Level |
4pc Bathroom |
|
|
6'9'' x 8' |
|
Second Level |
Bedroom |
|
|
10'4'' x 12'9'' |
|
Second Level |
Bedroom |
|
|
11'4'' x 8'9'' |
|
Second Level |
Primary Bedroom |
|
|
14'9'' x 9'4'' |
|
Basement |
Cold Room |
|
|
14'2'' x 3'5'' |
|
Basement |
Other |
|
|
24' x 26' |
|
Lower Level |
Den |
|
|
6'10'' x 12'7'' |
|
Lower Level |
Bedroom |
|
|
11'1'' x 7'10'' |
|
Lower Level |
2pc Bathroom |
|
|
7'10'' x 6'3'' |
|
Lower Level |
Recreation Room |
|
|
18'11'' x 12'7'' |
|
Main Level |
Other |
|
|
10'0'' x 20' |
|
Main Level |
Foyer |
|
|
3'9'' x 16'3'' |
|
Main Level |
Kitchen |
|
|
11'3'' x 9'11'' |
|
Main Level |
Dining Room |
|
|
10'2'' x 9'10'' |
|
Main Level |
Living Room |
|
|
10'8'' x 15'10'' |





















