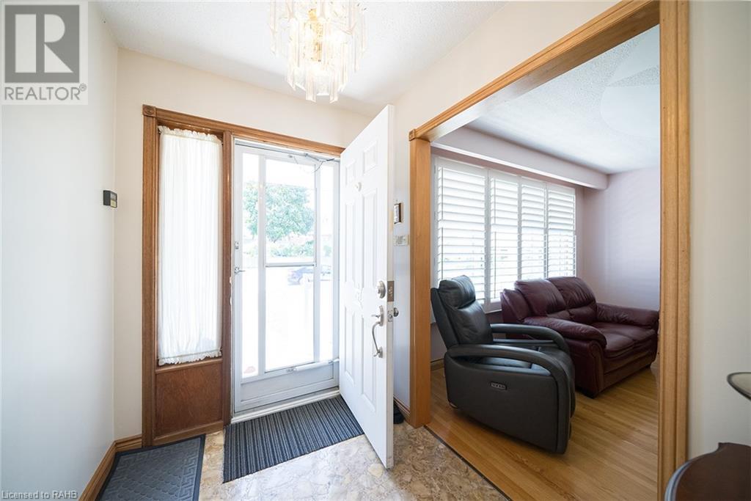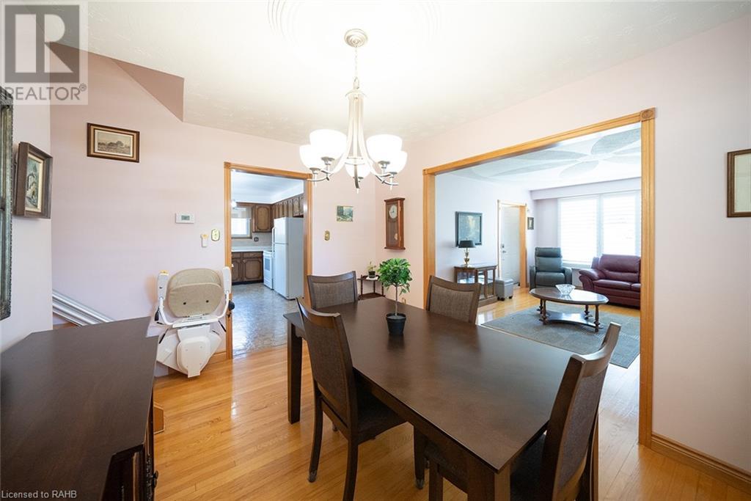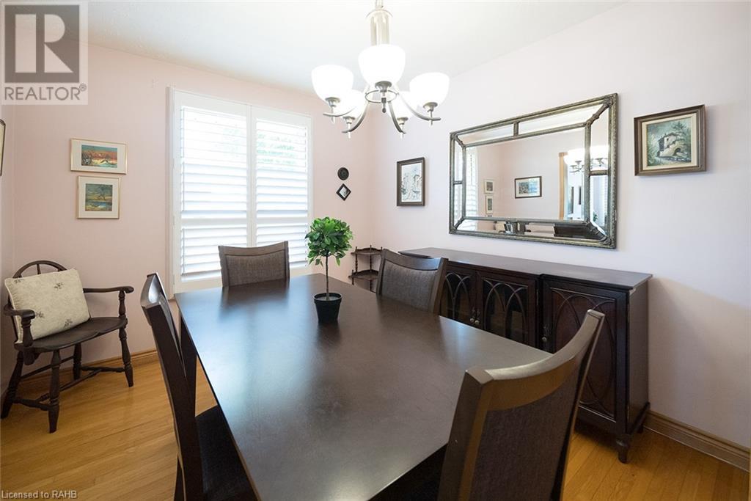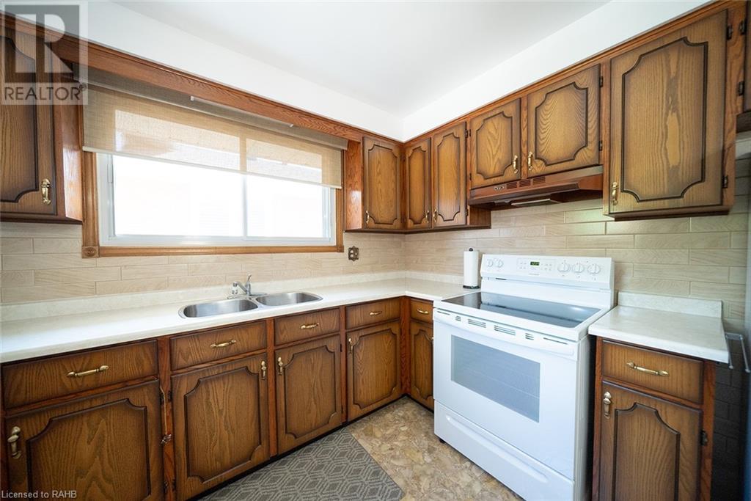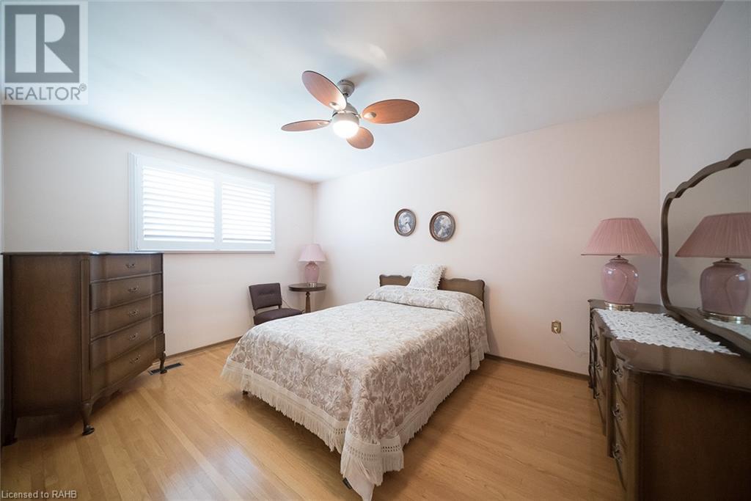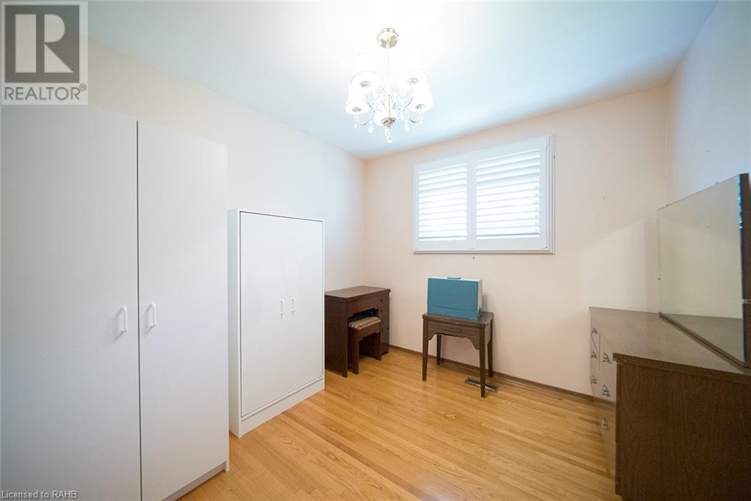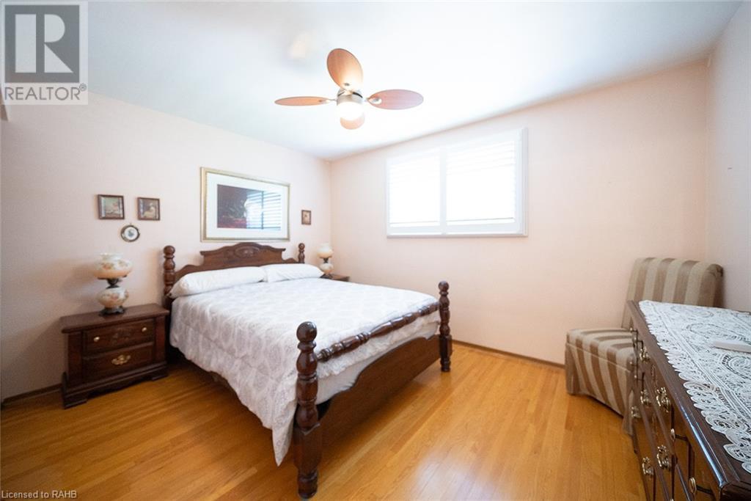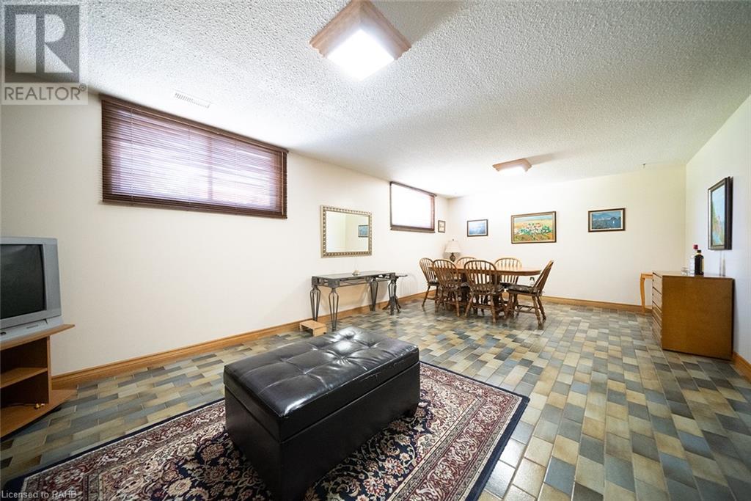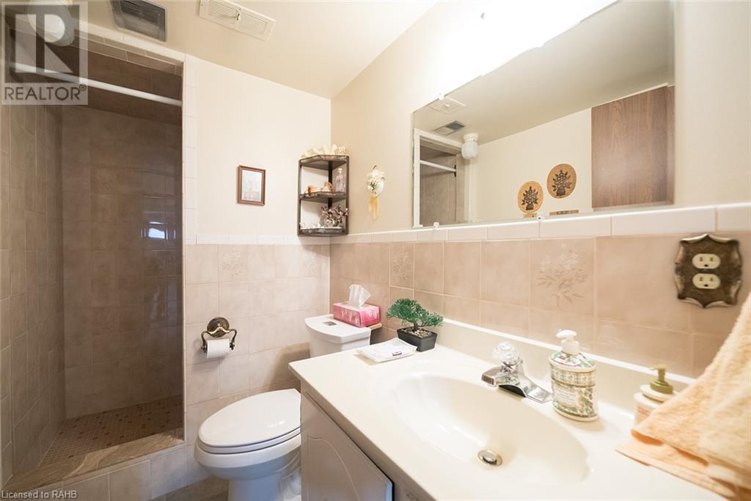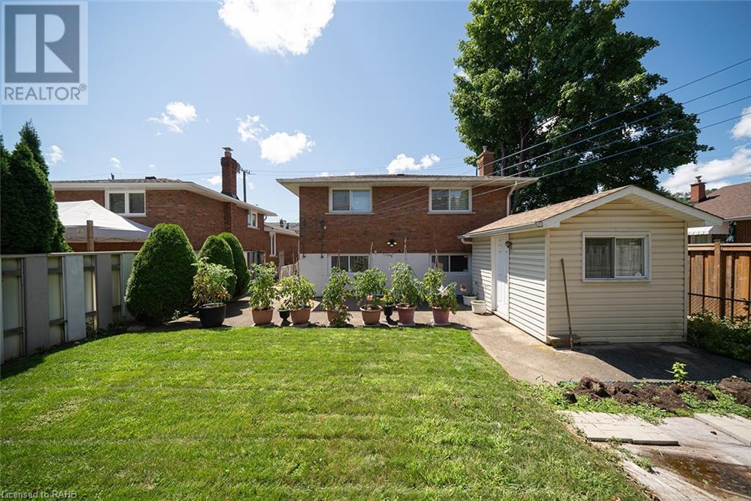3 Bedroom
2 Bathroom
2651 sqft
Forced Air
$819,000
n the heart of Rosedale, this pristine home with original owner offers 3 bedrooms, 2 baths. In recent years, many updates, including: some windows, roof, driveway, porch railings and shutters. This well kept home is spacious along with a nice size backyard with no other homes behind! Separate entrance with a potential in law set up. Extra wide driveway. Close proximity to highway/Redhill/QEW, walking trails, conservations, Rec Centre, shopping and public transit. (id:27910)
Property Details
|
MLS® Number
|
XH4202319 |
|
Property Type
|
Single Family |
|
EquipmentType
|
Water Heater |
|
Features
|
Carpet Free |
|
ParkingSpaceTotal
|
5 |
|
RentalEquipmentType
|
Water Heater |
Building
|
BathroomTotal
|
2 |
|
BedroomsAboveGround
|
3 |
|
BedroomsTotal
|
3 |
|
Appliances
|
Garage Door Opener |
|
BasementDevelopment
|
Partially Finished |
|
BasementType
|
Full (partially Finished) |
|
ConstructedDate
|
1975 |
|
ConstructionStyleAttachment
|
Detached |
|
ExteriorFinish
|
Brick, Stone |
|
FireProtection
|
Alarm System |
|
FoundationType
|
Block |
|
HeatingFuel
|
Natural Gas |
|
HeatingType
|
Forced Air |
|
SizeInterior
|
2651 Sqft |
|
Type
|
House |
|
UtilityWater
|
Municipal Water |
Parking
Land
|
Acreage
|
No |
|
Sewer
|
Municipal Sewage System |
|
SizeDepth
|
120 Ft |
|
SizeFrontage
|
40 Ft |
|
SizeTotalText
|
Under 1/2 Acre |
Rooms
| Level |
Type |
Length |
Width |
Dimensions |
|
Lower Level |
4pc Bathroom |
|
|
' x ' |
|
Lower Level |
Cold Room |
|
|
18'7'' x 3'2'' |
|
Lower Level |
Utility Room |
|
|
21'4'' x 18'4'' |
|
Lower Level |
Laundry Room |
|
|
11' x 9'8'' |
|
Lower Level |
Kitchen |
|
|
9'2'' x 8'7'' |
|
Lower Level |
Recreation Room |
|
|
23'7'' x 12'10'' |
|
Lower Level |
Foyer |
|
|
10'6'' x 8'7'' |
|
Main Level |
3pc Bathroom |
|
|
' x ' |
|
Main Level |
Bedroom |
|
|
9'5'' x 9'8'' |
|
Main Level |
Bedroom |
|
|
12'10'' x 10'2'' |
|
Main Level |
Primary Bedroom |
|
|
14' x 10'7'' |
|
Main Level |
Dining Room |
|
|
12'10'' x 9'8'' |
|
Main Level |
Living Room |
|
|
16'8'' x 12'10'' |
|
Main Level |
Kitchen |
|
|
16'8'' x 10'1'' |
|
Main Level |
Foyer |
|
|
16'7'' x 5'8'' |





