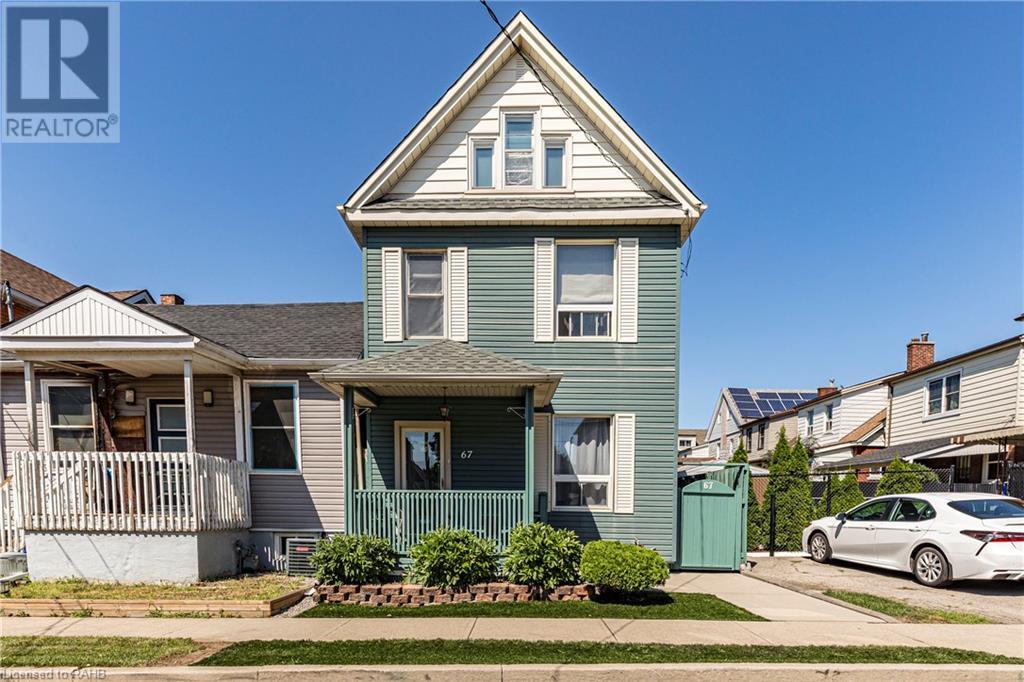4 Bedroom
2 Bathroom
1673 sqft
Forced Air
$529,900
Welcome to this stunning three-story residence located in central Hamilton! This beautifully designed home offers a perfect blend of modern convenience and classic elegance, making it an ideal choice for families. This home features three generous floors of living space, providing ample room for relaxation and entertainment. Offers 4 bedrooms and 2 bathroom, second floor laundry, center island in the kitchen, open concept main living area. Private backyard oasis with a gazebo and all artificial grass, no lawn mowing needed, ideal for outdoor dining and relaxation. Walking distance to Tim Horton Field, Jimmy Thompson Memorial Pool, Bernie Morelli Recreation Centre, schools, shopping, bus routes, trails. (id:27910)
Property Details
|
MLS® Number
|
XH4202518 |
|
Property Type
|
Single Family |
|
EquipmentType
|
Water Heater |
|
Features
|
No Driveway |
|
ParkingSpaceTotal
|
1 |
|
RentalEquipmentType
|
Water Heater |
Building
|
BathroomTotal
|
2 |
|
BedroomsAboveGround
|
4 |
|
BedroomsTotal
|
4 |
|
BasementDevelopment
|
Unfinished |
|
BasementType
|
Full (unfinished) |
|
ConstructionStyleAttachment
|
Detached |
|
ExteriorFinish
|
Aluminum Siding |
|
FoundationType
|
Block |
|
HalfBathTotal
|
1 |
|
HeatingFuel
|
Natural Gas |
|
HeatingType
|
Forced Air |
|
StoriesTotal
|
3 |
|
SizeInterior
|
1673 Sqft |
|
Type
|
House |
|
UtilityWater
|
Municipal Water |
Parking
Land
|
Acreage
|
No |
|
Sewer
|
Municipal Sewage System |
|
SizeDepth
|
100 Ft |
|
SizeFrontage
|
22 Ft |
|
SizeTotalText
|
Under 1/2 Acre |
|
SoilType
|
Clay |
Rooms
| Level |
Type |
Length |
Width |
Dimensions |
|
Second Level |
Bedroom |
|
|
10'9'' x 10'1'' |
|
Second Level |
Primary Bedroom |
|
|
14'3'' x 9'1'' |
|
Second Level |
Laundry Room |
|
|
17'8'' x 9'1'' |
|
Second Level |
4pc Bathroom |
|
|
17'8'' x 9'11'' |
|
Third Level |
Bedroom |
|
|
13'4'' x 10'6'' |
|
Third Level |
Bedroom |
|
|
12'4'' x 18'2'' |
|
Main Level |
2pc Bathroom |
|
|
3'1'' x 6'4'' |
|
Main Level |
Kitchen |
|
|
17'3'' x 10'4'' |
|
Main Level |
Dining Room |
|
|
14'5'' x 11'3'' |
|
Main Level |
Living Room |
|
|
10'1'' x 11'1'' |






























