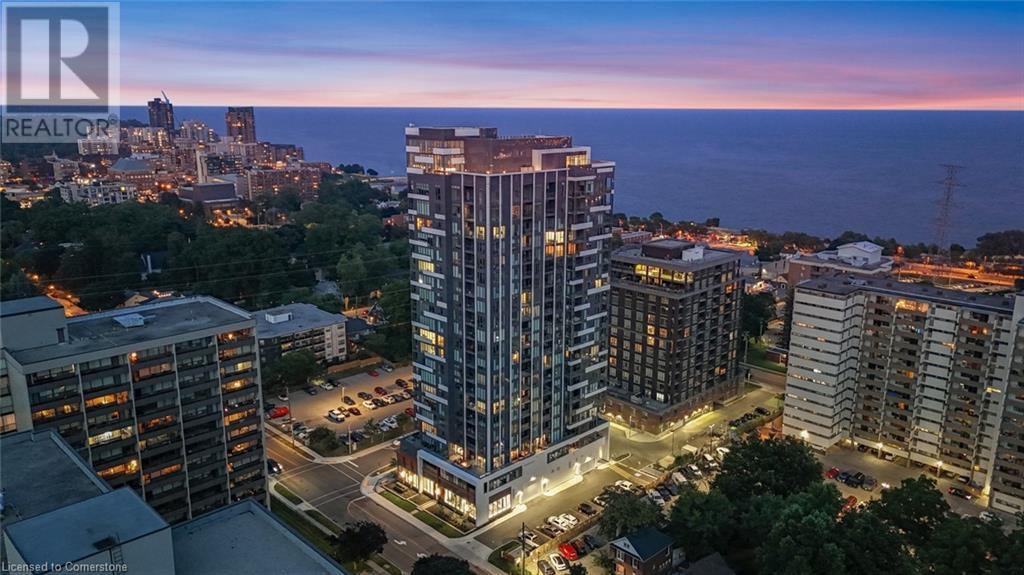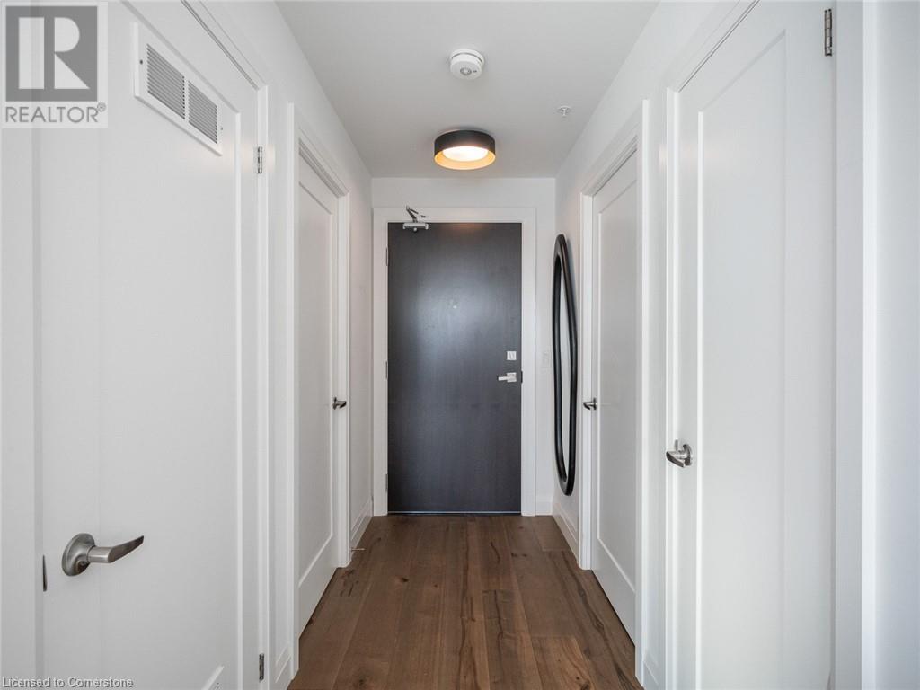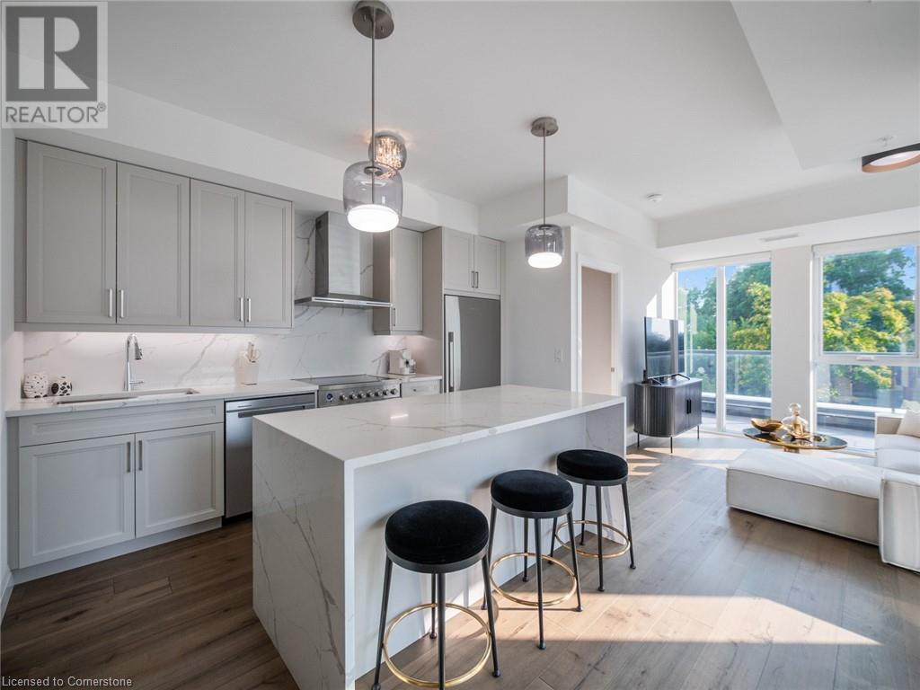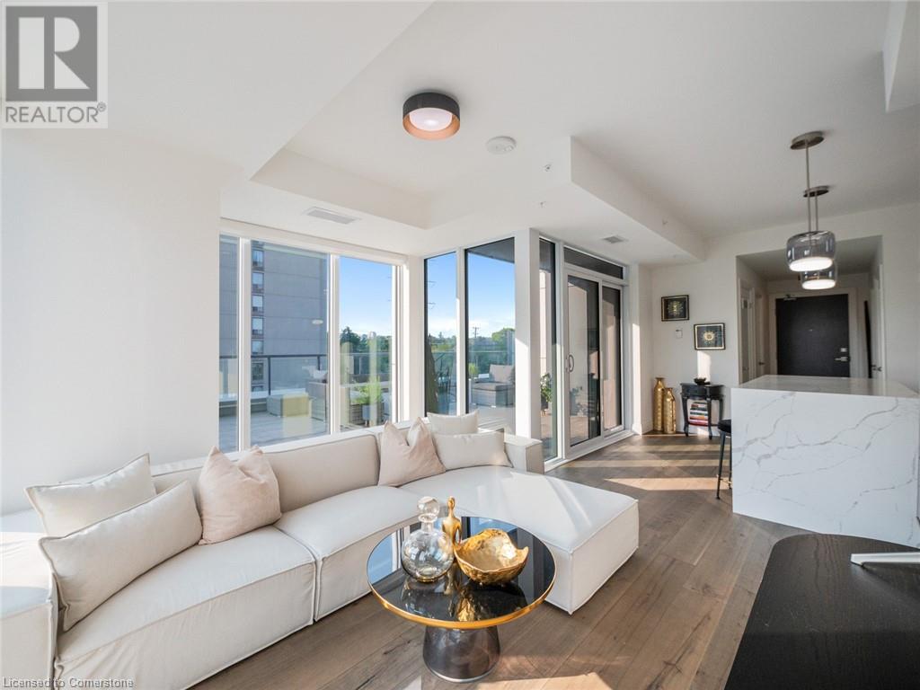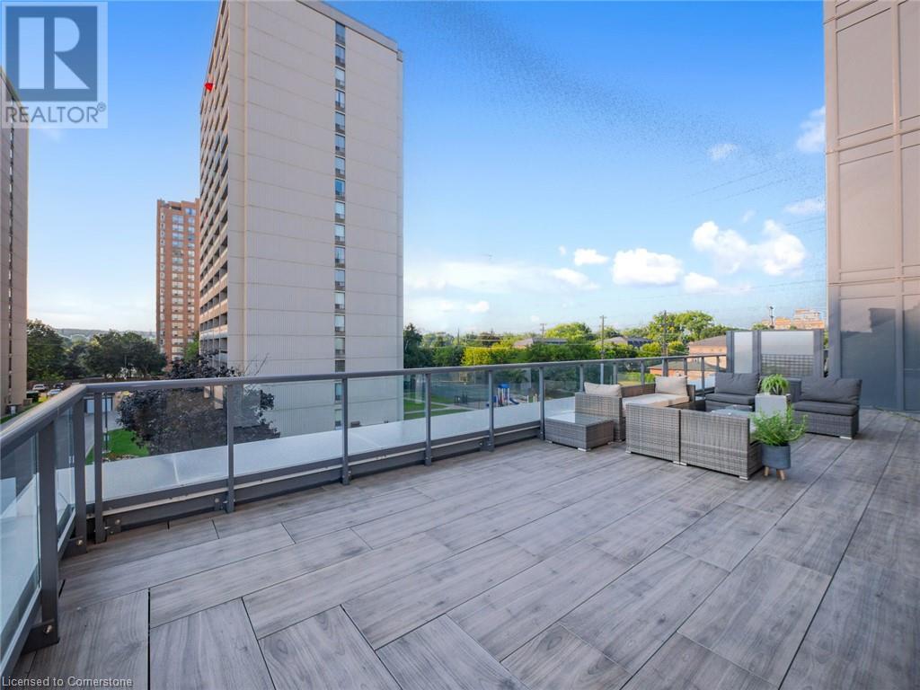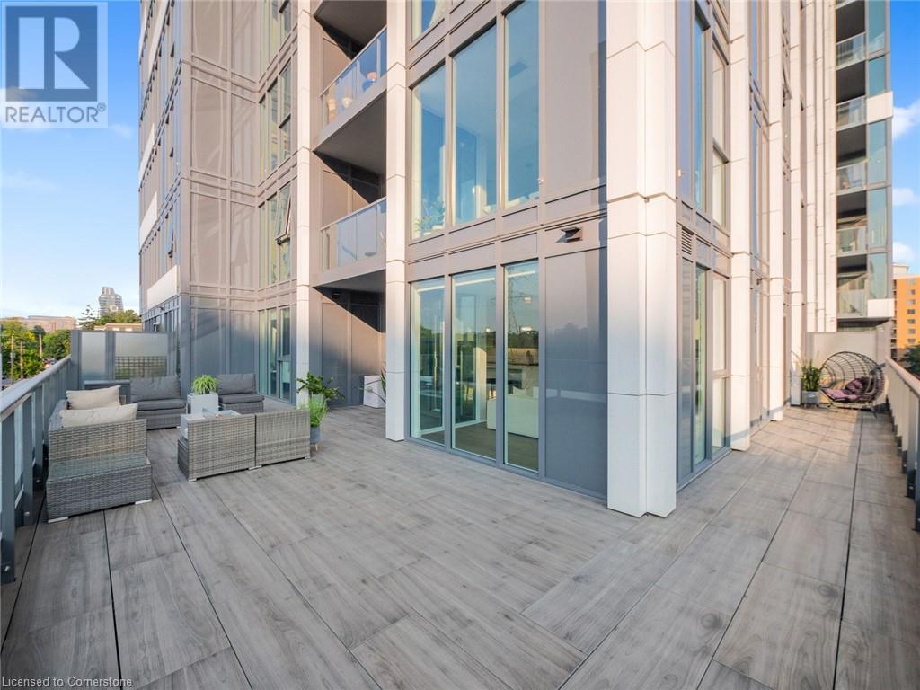500 Brock Avenue Unit# 302 Burlington, Ontario L7S 0A5
$799,000Maintenance, Insurance, Heat, Parking
$740.44 Monthly
Maintenance, Insurance, Heat, Parking
$740.44 MonthlyOver 1,500 SQ FT of total living space - you're going to be blown away by this space! Experience one-of-a-kind luxury in this stunning 2-bedroom, 2-bathroom condo, perfectly situated just steps from Downtown Burlington. The true standout is the rare and expansive private terrace, offering over 720 SQFT of additional living space-an extraordinary feature that sets this condo apart from any other condo available in downtown Burlington. Every detail of this sophisticated residence has been thoughtfully designed to offer the ultimate comfort and elegance. Inside you'll find a perfectly maintained and barely lived-in space with floor-to-ceiling windows that flood the living area with natural light, creating an airy and inviting ambience - Not only will you enjoy the sun beaming through your windows, but you'll also be able to view the sunset as it sets beyond the escarpment - This truly adds a touch of magic to your daily routine. This condo features top-of-the-line Energy Star Appliances and custom electric blinds. Custom built-in closets provide ample, sophisticated storage solutions, while an owned locker ensures you have extra space for all your treasures. Not to mention, an owned parking spot. What's more to love?! The building itself epitomizes luxury living, offering a party room with breathtaking lake views through it's expansive windows, a state-of-the-art gym, and a range of premium amenities designed to elevate your lifestyle. Interior Measurements 785 + 723 for terrace (id:27910)
Open House
This property has open houses!
2:00 pm
Ends at:4:00 pm
Property Details
| MLS® Number | XH4204981 |
| Property Type | Single Family |
| AmenitiesNearBy | Beach, Golf Nearby, Hospital, Park, Schools |
| EquipmentType | None |
| Features | Balcony, Paved Driveway, Carpet Free |
| ParkingSpaceTotal | 1 |
| RentalEquipmentType | None |
| StorageType | Locker |
Building
| BathroomTotal | 2 |
| BedroomsAboveGround | 2 |
| BedroomsTotal | 2 |
| Amenities | Exercise Centre, Party Room |
| ConstructionMaterial | Concrete Block, Concrete Walls |
| ConstructionStyleAttachment | Attached |
| ExteriorFinish | Brick, Concrete, Other |
| FoundationType | Poured Concrete |
| HeatingFuel | Natural Gas |
| HeatingType | Forced Air |
| StoriesTotal | 1 |
| SizeInterior | 785 Sqft |
| Type | Apartment |
| UtilityWater | Municipal Water |
Parking
| Underground |
Land
| Acreage | No |
| LandAmenities | Beach, Golf Nearby, Hospital, Park, Schools |
| Sewer | Municipal Sewage System |
| SizeTotalText | Unknown |
| SoilType | Clay, Sand/gravel |
Rooms
| Level | Type | Length | Width | Dimensions |
|---|---|---|---|---|
| Main Level | 3pc Bathroom | Measurements not available | ||
| Main Level | Full Bathroom | Measurements not available | ||
| Main Level | Bedroom | 9'0'' x 9'6'' | ||
| Main Level | Kitchen | 7'9'' x 12'0'' | ||
| Main Level | Living Room/dining Room | 14'3'' x 11'0'' | ||
| Main Level | Primary Bedroom | 10'6'' x 9'0'' |






