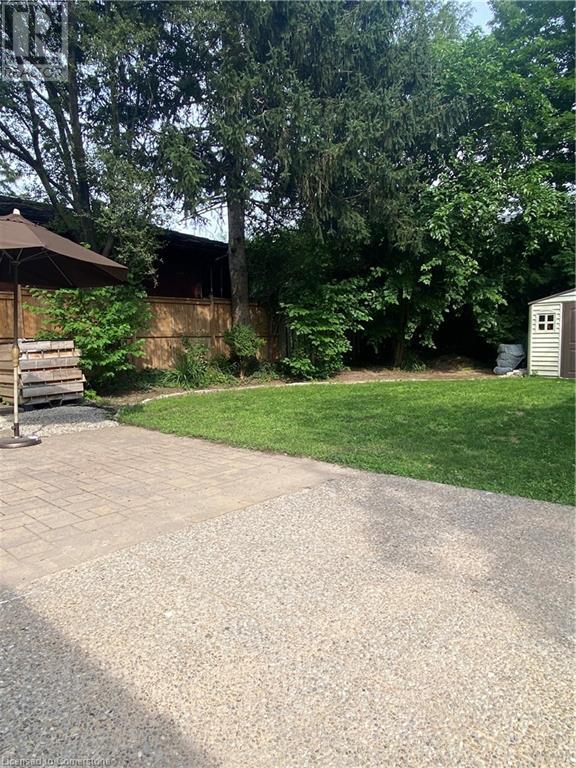2 Bedroom
1 Bathroom
829 sqft
Bungalow
Forced Air
$2,725 MonthlyOther, See Remarks
2 BED 1 BATH HOME in mature community of LaSalle/ALDERSHOT/Burlington This beautifully renovated Aldershot bungalow has just under 1000 sq/ft of open concept living. Located on a quiet street, within minutes to Aldershot and Burlington Go, Walking distance to Lake, LaSalle Park and all the amenities. Short drive to Burlington Golf & Country Club, tree lined street, surrounded by great schools with easy access to the 403 & 407 This house boasts open concept living: Main level 2 bedroom apartment is a chef’s dream with granite countertops, gas stove and stainless steel appliances. Hardwood floors throughout. In-house laundry. Including large backyard space for those lovely summer nights. Note: Owner occupied (in lower level suite) looking for a quiet professional that wants to live in an amazing neighbourhood. 1 Parking Space No smoking, no vaping, no pets (shared HVAC & allergies) 50% Utilities (Gas, Hydro, Water) to be paid for by Tenant (id:27910)
Property Details
|
MLS® Number
|
XH4205762 |
|
Property Type
|
Single Family |
|
AmenitiesNearBy
|
Golf Nearby, Hospital, Marina, Park, Place Of Worship, Public Transit, Schools |
|
CommunityFeatures
|
Quiet Area, Community Centre |
|
EquipmentType
|
None |
|
Features
|
Conservation/green Belt, Paved Driveway, No Pet Home |
|
ParkingSpaceTotal
|
1 |
|
RentalEquipmentType
|
None |
Building
|
BathroomTotal
|
1 |
|
BedroomsAboveGround
|
2 |
|
BedroomsTotal
|
2 |
|
ArchitecturalStyle
|
Bungalow |
|
BasementDevelopment
|
Finished |
|
BasementType
|
Full (finished) |
|
ConstructionStyleAttachment
|
Detached |
|
ExteriorFinish
|
Brick |
|
FoundationType
|
Block |
|
HeatingFuel
|
Natural Gas |
|
HeatingType
|
Forced Air |
|
StoriesTotal
|
1 |
|
SizeInterior
|
829 Sqft |
|
Type
|
House |
|
UtilityWater
|
Municipal Water |
Parking
Land
|
Acreage
|
No |
|
LandAmenities
|
Golf Nearby, Hospital, Marina, Park, Place Of Worship, Public Transit, Schools |
|
Sewer
|
Municipal Sewage System |
|
SizeDepth
|
117 Ft |
|
SizeFrontage
|
55 Ft |
|
SizeTotalText
|
Under 1/2 Acre |
Rooms
| Level |
Type |
Length |
Width |
Dimensions |
|
Main Level |
3pc Bathroom |
|
|
4'10'' x 9' |
|
Main Level |
Bedroom |
|
|
12'11'' x 9' |
|
Main Level |
Primary Bedroom |
|
|
13'6'' x 10' |
|
Main Level |
Eat In Kitchen |
|
|
14'9'' x 12'7'' |
|
Main Level |
Living Room |
|
|
23'4'' x 10' |





















