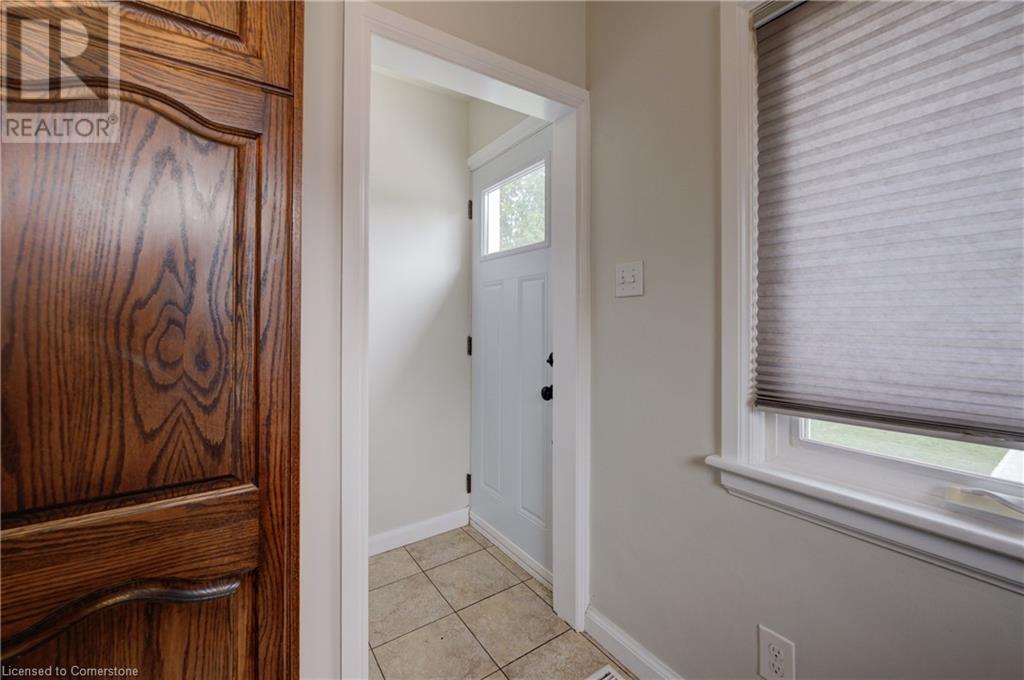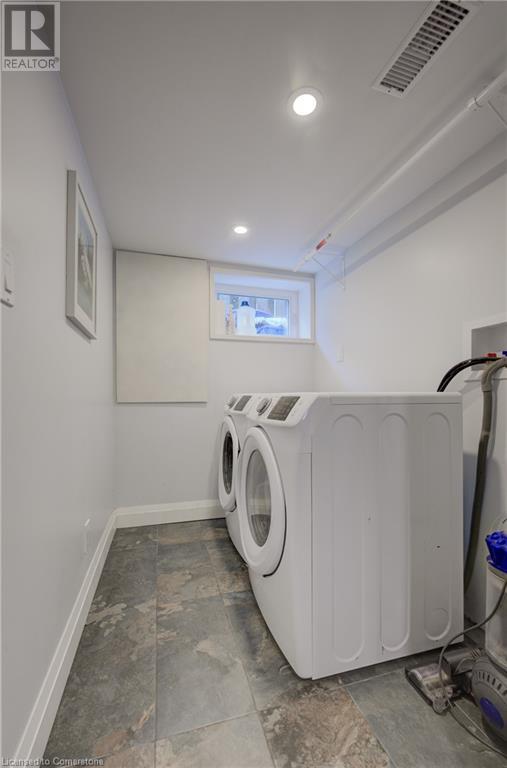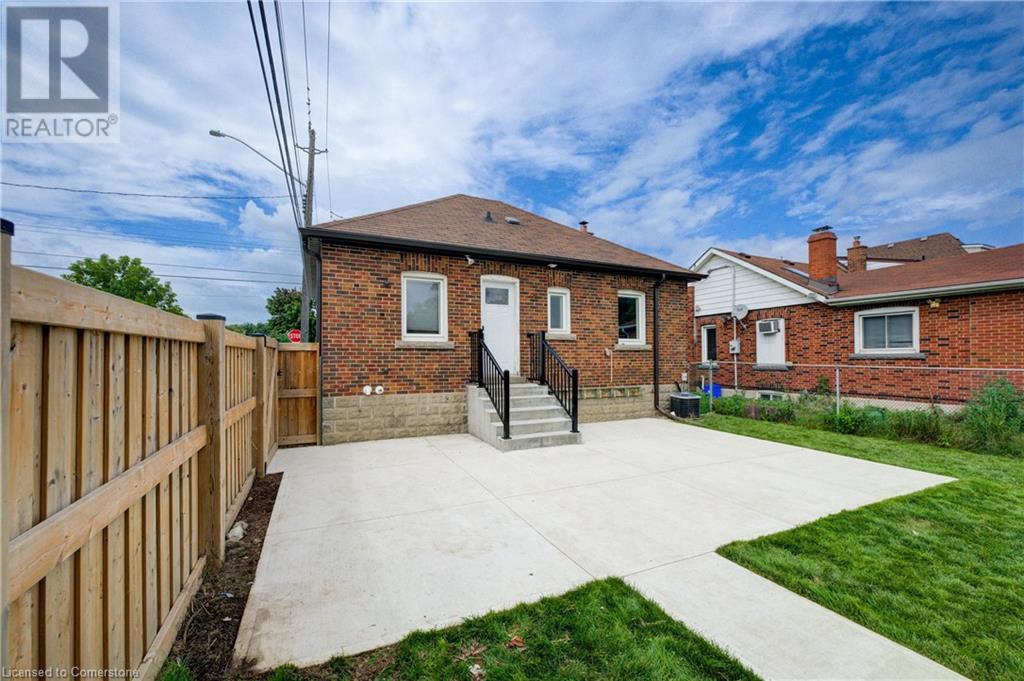3 Bedroom
2 Bathroom
697 sqft
Bungalow
Forced Air
$629,000
Welcome to 125 East 23rd on Hamilton Mountain! This charming all-brick bungalow is located in a quiet, family-friendly neighborhood with schools nearby. Ideal for commuters, it's just a short drive to the Lincoln Alexander Parkway and Red Hill Expressway. Enjoy the convenience of walkability with local shops on Concession Street just steps away. The front yard features a beautiful native pollination garden, contributing to the planets health. Inside, the main level boasts hardwood floors, two bedrooms, and a family bath. The spacious lower level includes a rec room, laundry, an additional bedroom, and a newly renovated bathroom. The large, fully fenced yard has new sod, and there's plenty of parking with both a parking pad and a detached garage. Don’t miss the chance to make this your new home! (id:27910)
Property Details
|
MLS® Number
|
XH4205840 |
|
Property Type
|
Single Family |
|
AmenitiesNearBy
|
Hospital, Park, Place Of Worship, Public Transit, Schools |
|
EquipmentType
|
Water Heater |
|
Features
|
Crushed Stone Driveway, Carpet Free |
|
ParkingSpaceTotal
|
2 |
|
RentalEquipmentType
|
Water Heater |
Building
|
BathroomTotal
|
2 |
|
BedroomsAboveGround
|
2 |
|
BedroomsBelowGround
|
1 |
|
BedroomsTotal
|
3 |
|
ArchitecturalStyle
|
Bungalow |
|
BasementDevelopment
|
Finished |
|
BasementType
|
Full (finished) |
|
ConstructionStyleAttachment
|
Detached |
|
ExteriorFinish
|
Brick |
|
FoundationType
|
Block |
|
HeatingFuel
|
Natural Gas |
|
HeatingType
|
Forced Air |
|
StoriesTotal
|
1 |
|
SizeInterior
|
697 Sqft |
|
Type
|
House |
|
UtilityWater
|
Municipal Water |
Parking
Land
|
Acreage
|
No |
|
LandAmenities
|
Hospital, Park, Place Of Worship, Public Transit, Schools |
|
Sewer
|
Municipal Sewage System |
|
SizeDepth
|
133 Ft |
|
SizeFrontage
|
34 Ft |
|
SizeTotalText
|
Under 1/2 Acre |
Rooms
| Level |
Type |
Length |
Width |
Dimensions |
|
Basement |
Bedroom |
|
|
12' x 12' |
|
Basement |
Laundry Room |
|
|
7' x 5'6'' |
|
Basement |
3pc Bathroom |
|
|
' x ' |
|
Basement |
Recreation Room |
|
|
19' x 12' |
|
Main Level |
4pc Bathroom |
|
|
' x ' |
|
Main Level |
Bedroom |
|
|
11'6'' x 10' |
|
Main Level |
Bedroom |
|
|
11'6'' x 10' |
|
Main Level |
Eat In Kitchen |
|
|
10'9'' x 8'5'' |
|
Main Level |
Living Room |
|
|
13' x 11'6'' |











































