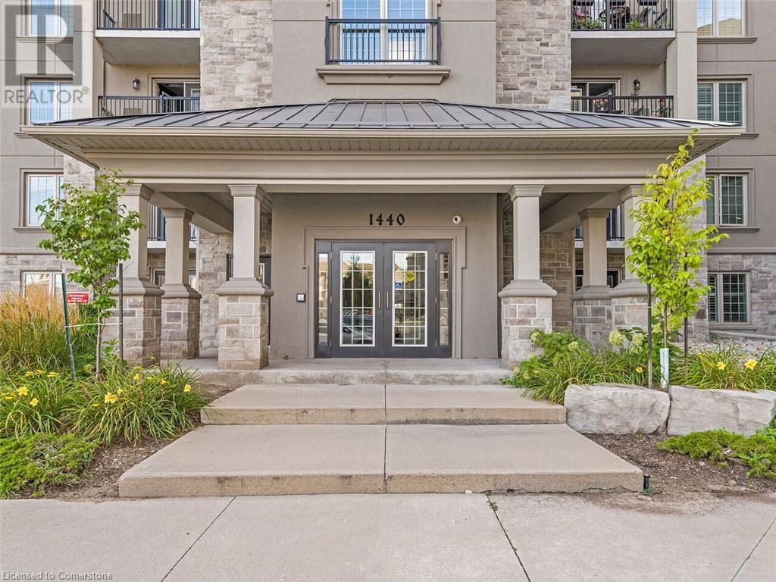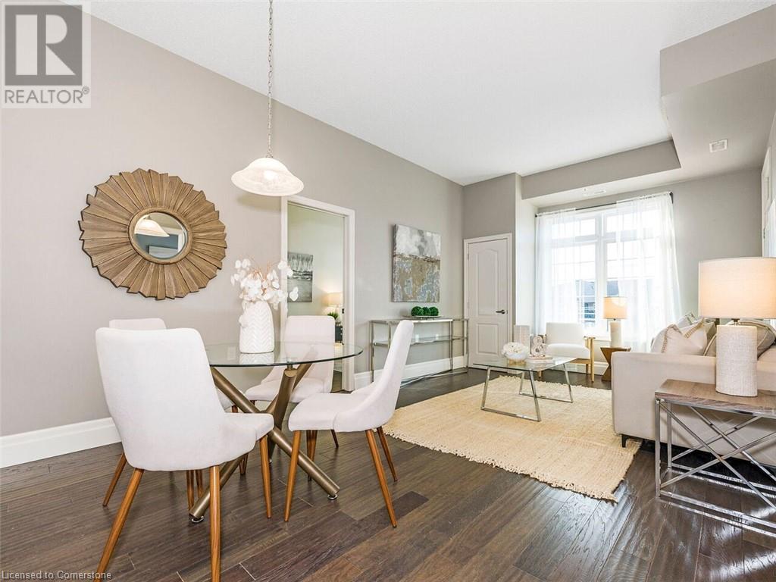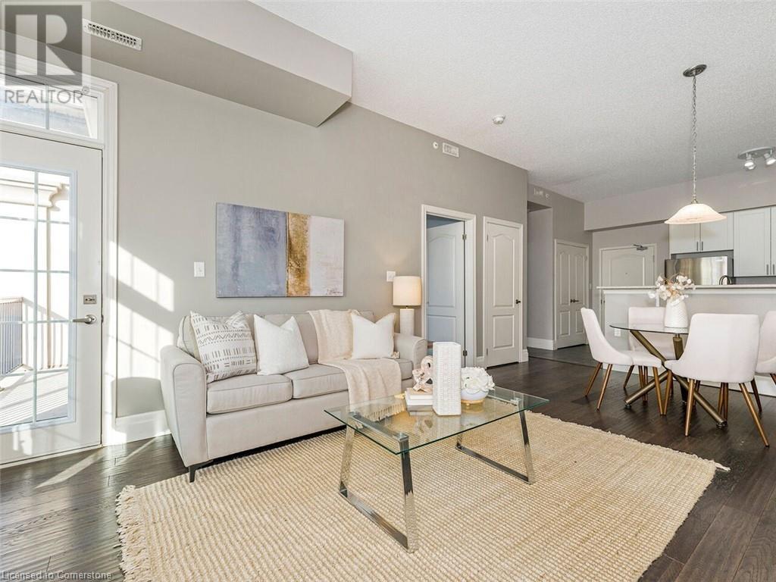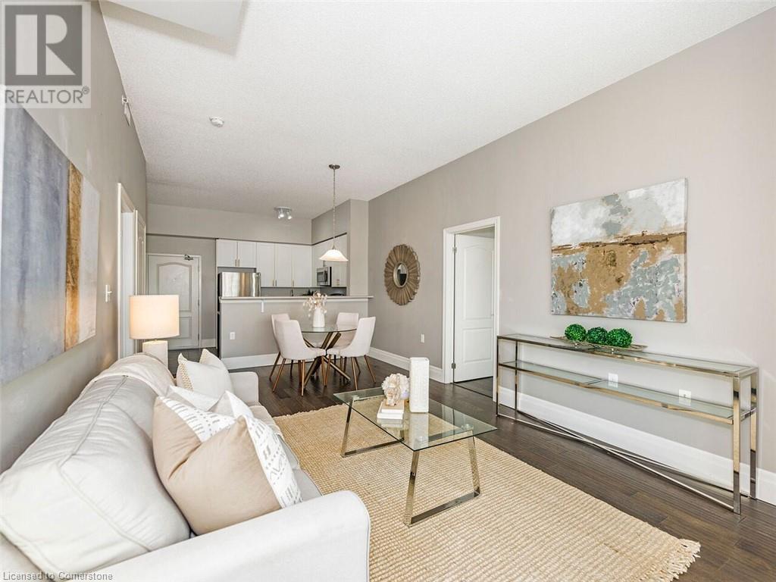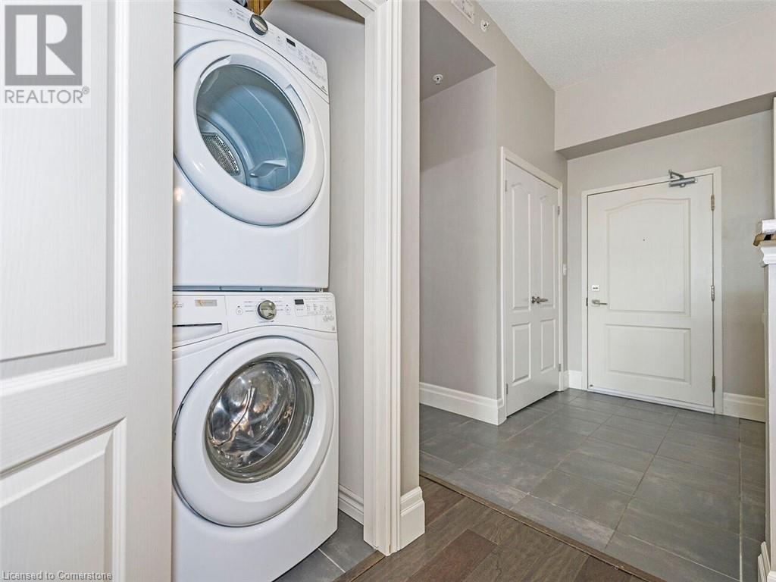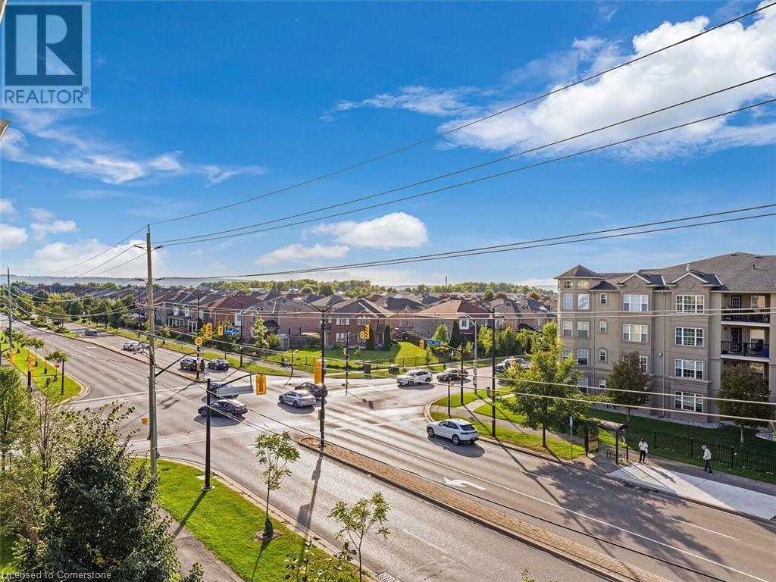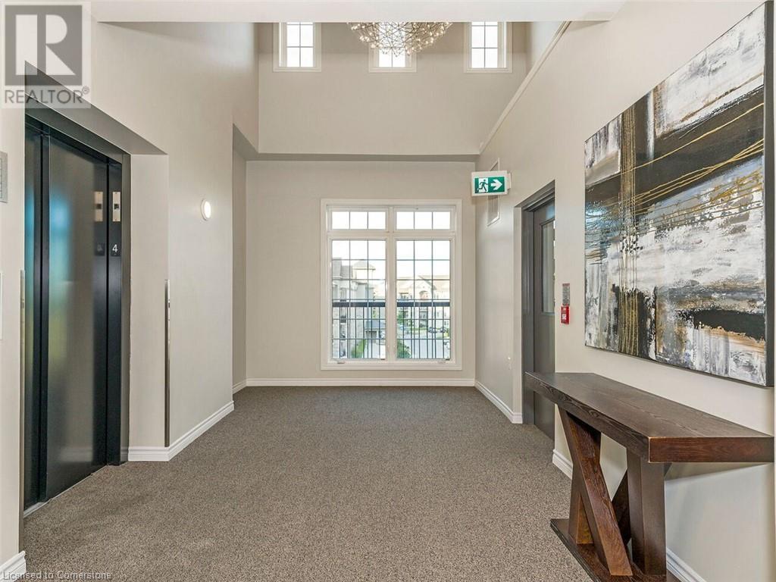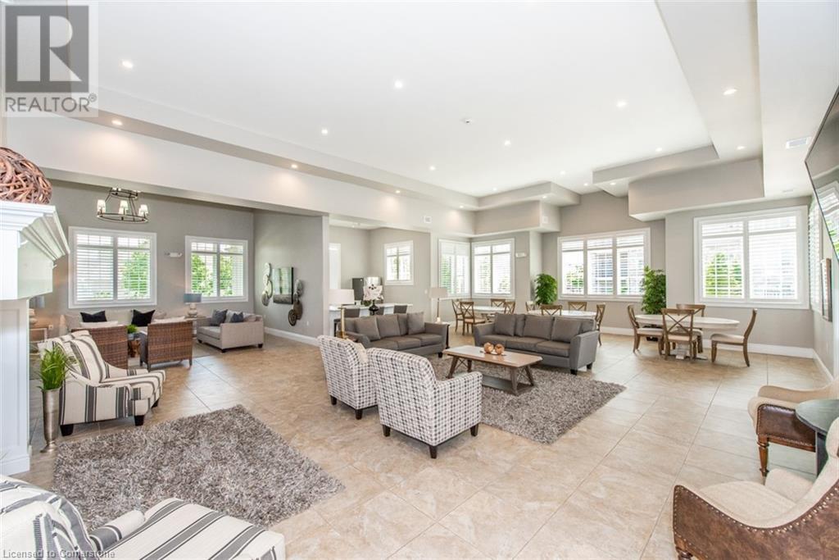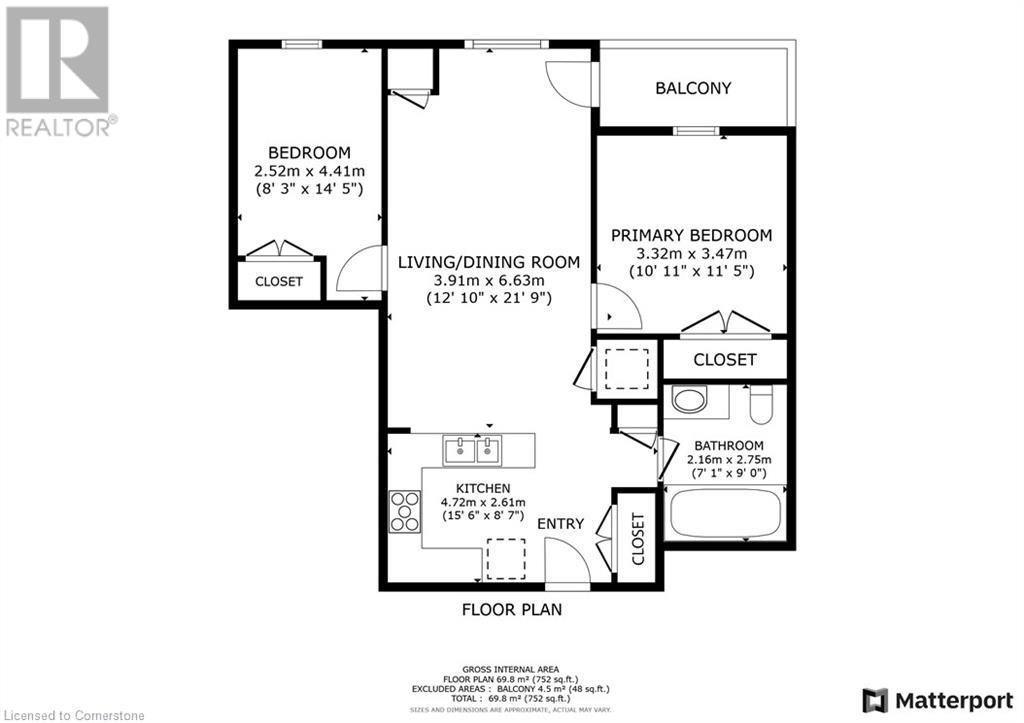1440 Main Street E Unit# 414 Milton, Ontario L9T 8W3
$659,900Maintenance, Insurance, Heat, Water, Parking
$435.27 Monthly
Maintenance, Insurance, Heat, Water, Parking
$435.27 MonthlyWelcome to the beautiful and desirable Courtyard On Main building. A stunning and well maintained, 2 bedroom, 1 bathroom condo, with 800 sq ft. of open concept living space. This suite is the top floor, corner unit with soaring 10ft ceilings and north-western exposure offering tons of natural light. White kitchen features stainless steel appliances (refrigerator 2023), breakfast bar, kitchen pantry, and ample cupboard space. Oversized living room/dining room combination for all your entertaining and lounging needs, and a walk-out to your private balcony with sunset views. Two generous size bedrooms both offering large windows and double door closest. Bonus features include: handscraped hardwood floors throughout, in-suite laundry, generous size 4 piece bathroom, and TWO underground parking spaces and one locker. Amenities includes underground car wash, fantastic party room, gym/fitness centre and visitor parking. Conveniently located walking distance to GO Transit, 2 minutes to the 401, 407 shopping, restaurants and all major amenities. (id:27910)
Property Details
| MLS® Number | XH4205929 |
| Property Type | Single Family |
| AmenitiesNearBy | Hospital, Park, Place Of Worship, Public Transit, Schools |
| CommunityFeatures | Community Centre |
| EquipmentType | None |
| Features | Balcony, Carpet Free, Shared Driveway |
| ParkingSpaceTotal | 2 |
| RentalEquipmentType | None |
| StorageType | Locker |
| ViewType | View |
Building
| BathroomTotal | 1 |
| BedroomsAboveGround | 2 |
| BedroomsTotal | 2 |
| Amenities | Car Wash, Exercise Centre, Party Room |
| ConstructedDate | 2017 |
| ConstructionStyleAttachment | Attached |
| ExteriorFinish | Brick, Stone |
| FoundationType | Poured Concrete |
| HeatingFuel | Natural Gas |
| HeatingType | Forced Air |
| StoriesTotal | 1 |
| SizeInterior | 800 Sqft |
| Type | Apartment |
| UtilityWater | Municipal Water |
Parking
| Underground |
Land
| Acreage | No |
| LandAmenities | Hospital, Park, Place Of Worship, Public Transit, Schools |
| Sewer | Municipal Sewage System |
Rooms
| Level | Type | Length | Width | Dimensions |
|---|---|---|---|---|
| Main Level | 4pc Bathroom | ' x ' | ||
| Main Level | Bedroom | 8'7'' x 12'7'' | ||
| Main Level | Bedroom | 10' x 11'9'' | ||
| Main Level | Living Room | 12'7'' x 22'8'' | ||
| Main Level | Kitchen | 13'9'' x 8'8'' |


