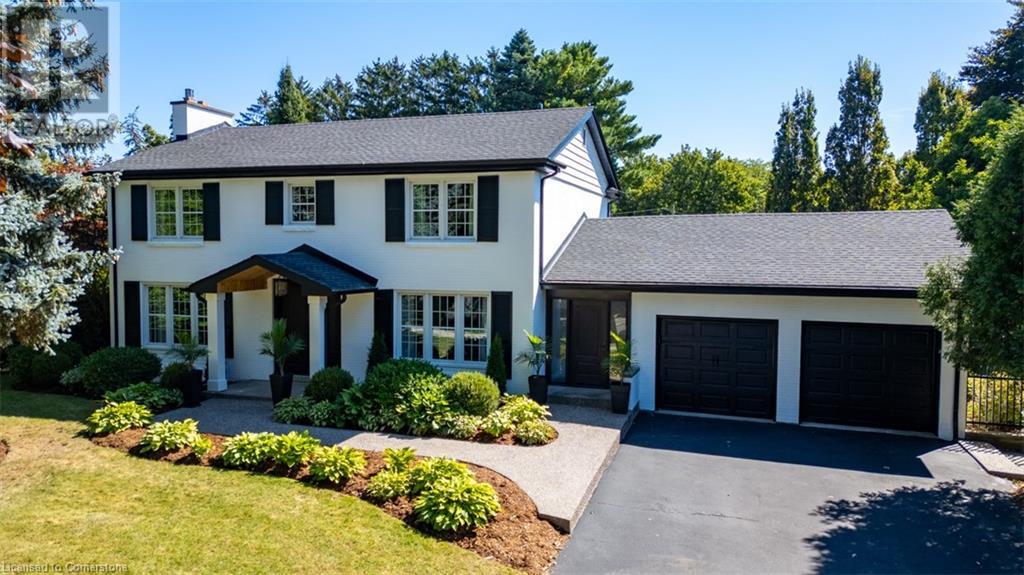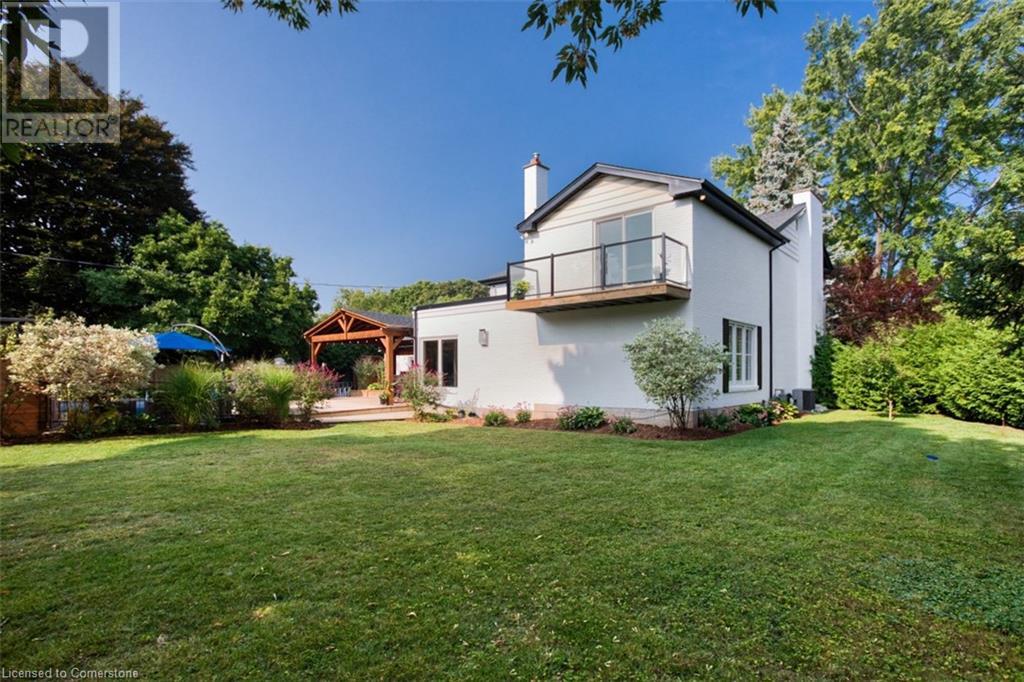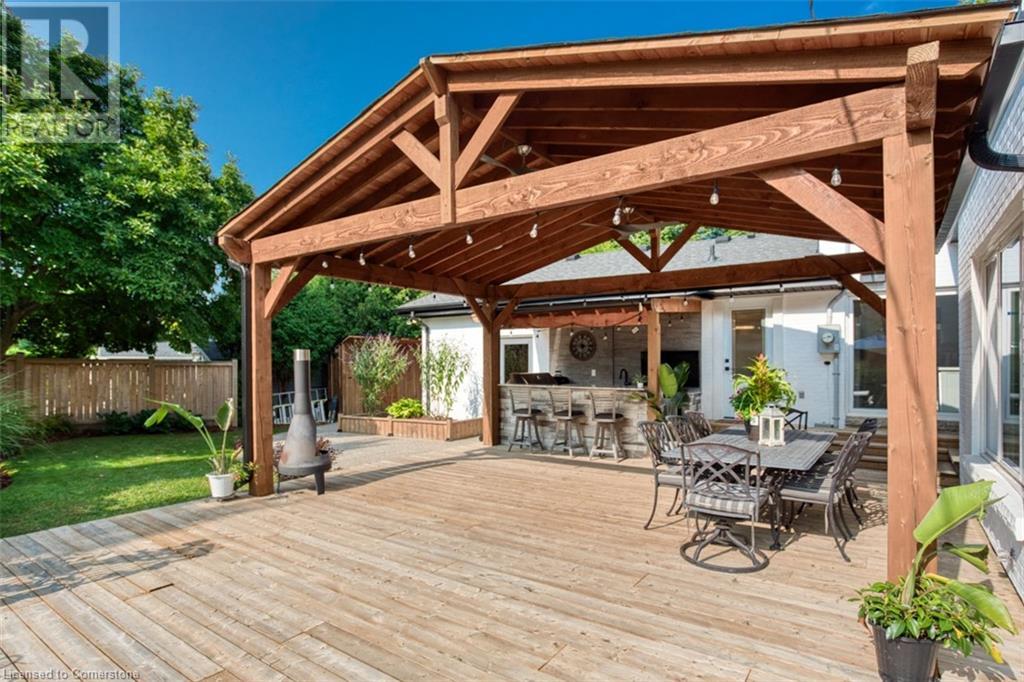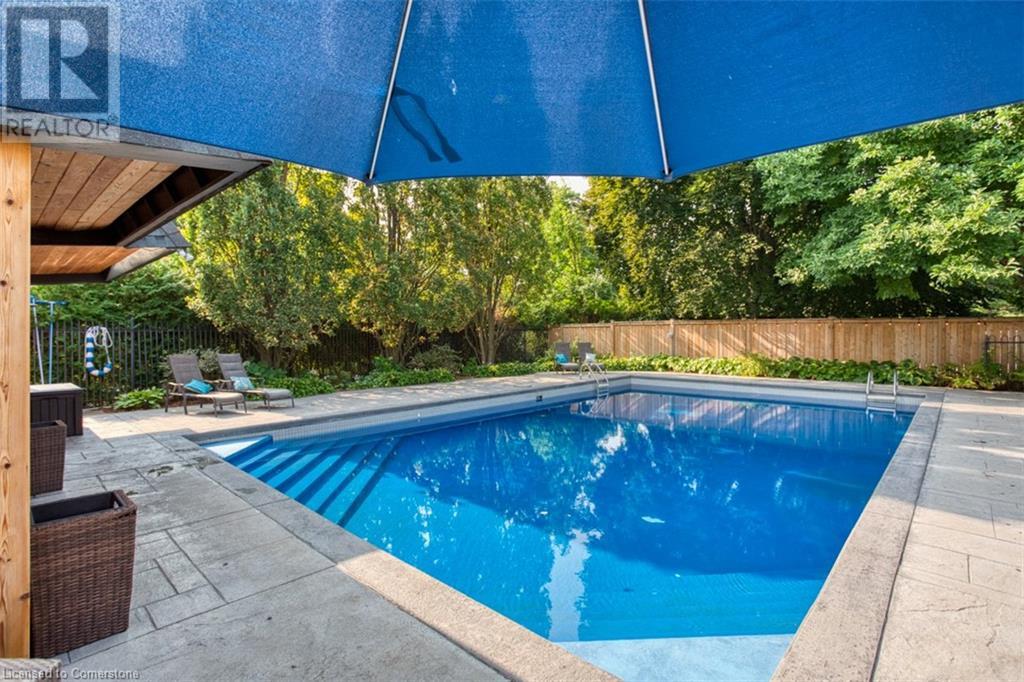5 Bedroom
4 Bathroom
3474 sqft
2 Level
Inground Pool
Forced Air
$2,799,900
If you’re seeking the ultimate in luxury living, this stunningly renovated 4-bedroom, 3.5- bathroom home in South Burlington may just be the one. With an array of premium features that the entire family will love, this 3,400 Sq. Ft. home also boasts a fabulous outdoor oasis complete with an in-ground pool. Located in the highly sought-after Roseland community, just steps from the lake, Tuck School, and Nelson High school, this home offers abundant space and versatility. Enjoy Formal dining, a cozy living room with a gas fireplace, a bright eat-in kitchen, and a main-floor home office. The home also features a theatre room, games room, and potential for an in-law suite. Convenient main-floor laundry adds to the appeal, and the list of amenities goes on. (id:27910)
Open House
This property has open houses!
Starts at:
2:00 pm
Ends at:
4:00 pm
Property Details
|
MLS® Number
|
XH4206694 |
|
Property Type
|
Single Family |
|
EquipmentType
|
Water Heater |
|
Features
|
Paved Driveway |
|
ParkingSpaceTotal
|
8 |
|
PoolType
|
Inground Pool |
|
RentalEquipmentType
|
Water Heater |
Building
|
BathroomTotal
|
4 |
|
BedroomsAboveGround
|
4 |
|
BedroomsBelowGround
|
1 |
|
BedroomsTotal
|
5 |
|
ArchitecturalStyle
|
2 Level |
|
BasementDevelopment
|
Finished |
|
BasementType
|
Full (finished) |
|
ConstructedDate
|
1966 |
|
ConstructionStyleAttachment
|
Detached |
|
ExteriorFinish
|
Brick, Vinyl Siding |
|
FireProtection
|
Full Sprinkler System |
|
FoundationType
|
Block |
|
HalfBathTotal
|
1 |
|
HeatingFuel
|
Natural Gas |
|
HeatingType
|
Forced Air |
|
StoriesTotal
|
2 |
|
SizeInterior
|
3474 Sqft |
|
Type
|
House |
|
UtilityWater
|
Municipal Water |
Parking
Land
|
Acreage
|
No |
|
Sewer
|
Municipal Sewage System |
|
SizeDepth
|
115 Ft |
|
SizeFrontage
|
67 Ft |
|
SizeTotalText
|
Under 1/2 Acre |
Rooms
| Level |
Type |
Length |
Width |
Dimensions |
|
Second Level |
4pc Bathroom |
|
|
' x ' |
|
Second Level |
Bedroom |
|
|
12'7'' x 10'2'' |
|
Second Level |
Bedroom |
|
|
12'8'' x 10' |
|
Second Level |
Bedroom |
|
|
13'6'' x 11'11'' |
|
Second Level |
Laundry Room |
|
|
6'1'' x 5'4'' |
|
Second Level |
5pc Bathroom |
|
|
' x ' |
|
Second Level |
Primary Bedroom |
|
|
14'0'' x 13'11'' |
|
Basement |
3pc Bathroom |
|
|
' x ' |
|
Basement |
Utility Room |
|
|
8'9'' x 6' |
|
Basement |
Cold Room |
|
|
13'2'' x 5'8'' |
|
Basement |
Bedroom |
|
|
12'4'' x 12'3'' |
|
Basement |
Media |
|
|
22'3'' x 13'5'' |
|
Basement |
Games Room |
|
|
24'7'' x 13'1'' |
|
Main Level |
2pc Bathroom |
|
|
' x ' |
|
Main Level |
Mud Room |
|
|
9'1'' x 6'6'' |
|
Main Level |
Family Room |
|
|
18'11'' x 17'11'' |
|
Main Level |
Dining Room |
|
|
19'3'' x 14'3'' |
|
Main Level |
Living Room |
|
|
23'4'' x 13'10'' |
|
Main Level |
Breakfast |
|
|
14'9'' x 14'2'' |
|
Main Level |
Kitchen |
|
|
14'2'' x 10'11'' |
|
Main Level |
Foyer |
|
|
12'8'' x 10'9'' |










































