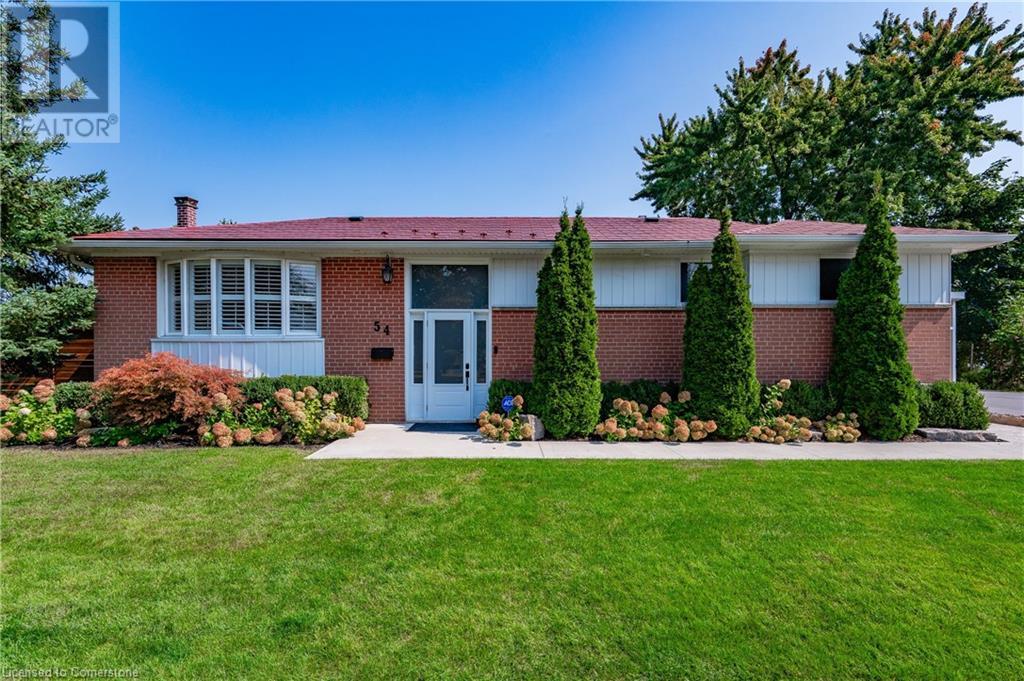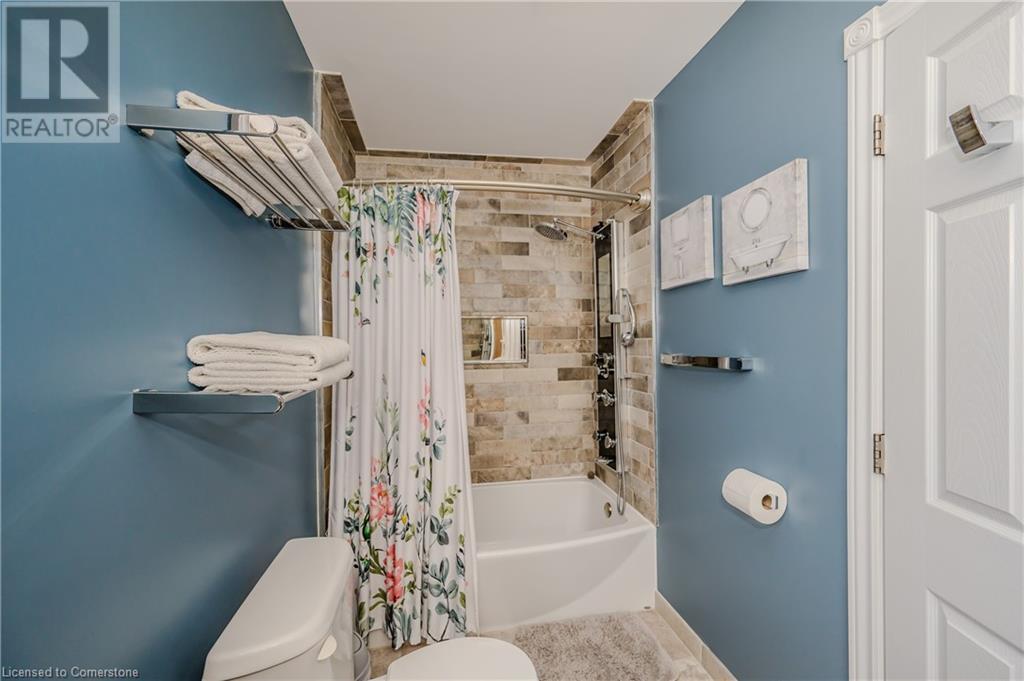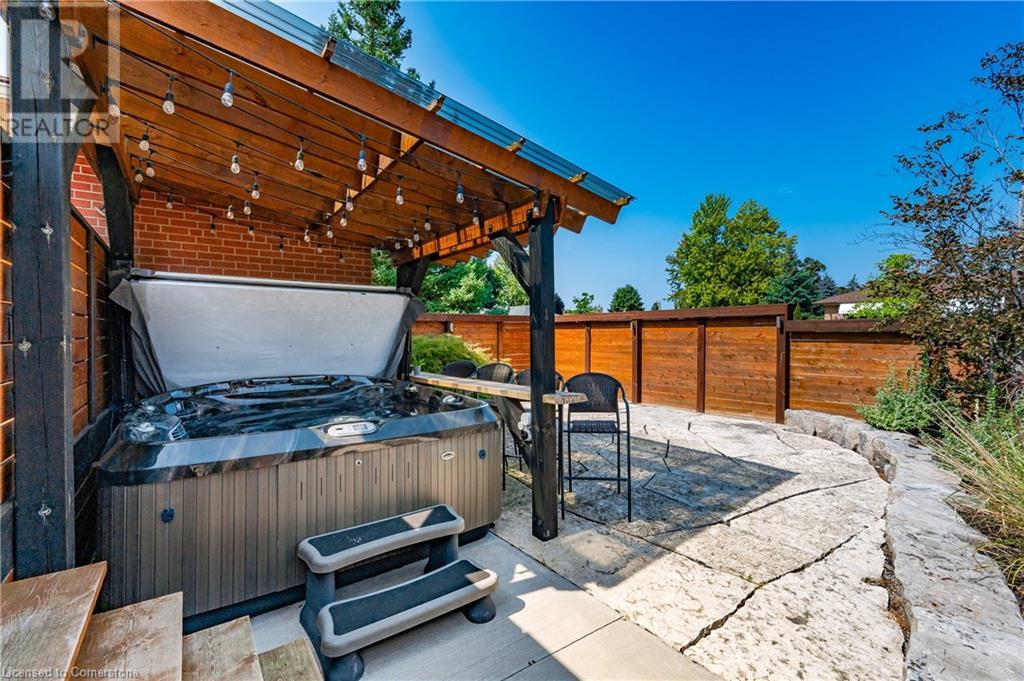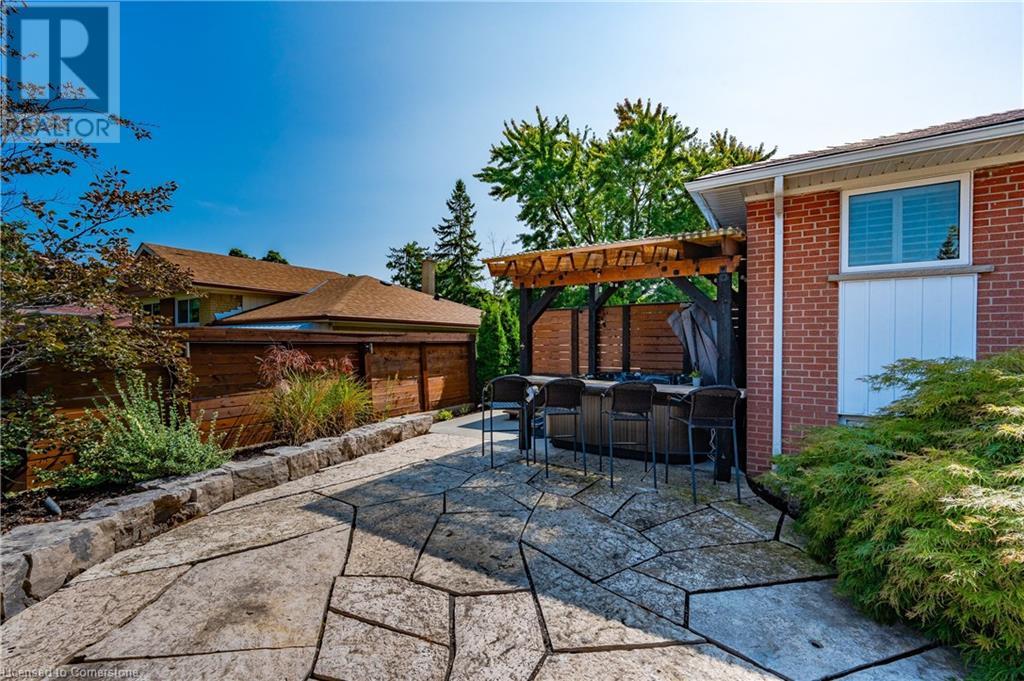4 Bedroom
2 Bathroom
1059 sqft
Raised Bungalow
Forced Air
$949,000
Stunning raised bungalow with full in-law suite. Beautiful Northwood Park neighbourhood. Many recent updates. Spacious storage/garden shed. Parking for 5 cars. Walking distance to Northwood Park School. Nothing to do but move in! (id:27910)
Property Details
|
MLS® Number
|
XH4206881 |
|
Property Type
|
Single Family |
|
AmenitiesNearBy
|
Place Of Worship, Public Transit, Schools |
|
EquipmentType
|
None |
|
Features
|
Paved Driveway, No Driveway |
|
ParkingSpaceTotal
|
5 |
|
RentalEquipmentType
|
None |
|
Structure
|
Shed |
Building
|
BathroomTotal
|
2 |
|
BedroomsAboveGround
|
3 |
|
BedroomsBelowGround
|
1 |
|
BedroomsTotal
|
4 |
|
ArchitecturalStyle
|
Raised Bungalow |
|
BasementDevelopment
|
Finished |
|
BasementType
|
Full (finished) |
|
ConstructedDate
|
1959 |
|
ConstructionStyleAttachment
|
Detached |
|
ExteriorFinish
|
Brick |
|
FoundationType
|
Poured Concrete |
|
HeatingFuel
|
Natural Gas |
|
HeatingType
|
Forced Air |
|
StoriesTotal
|
1 |
|
SizeInterior
|
1059 Sqft |
|
Type
|
House |
|
UtilityWater
|
Municipal Water |
Land
|
Acreage
|
No |
|
LandAmenities
|
Place Of Worship, Public Transit, Schools |
|
Sewer
|
Municipal Sewage System |
|
SizeDepth
|
60 Ft |
|
SizeFrontage
|
100 Ft |
|
SizeTotalText
|
Under 1/2 Acre |
Rooms
| Level |
Type |
Length |
Width |
Dimensions |
|
Lower Level |
Utility Room |
|
|
13'11'' x 3'9'' |
|
Lower Level |
3pc Bathroom |
|
|
7'11'' x 4'11'' |
|
Lower Level |
Office |
|
|
10'6'' x 8'1'' |
|
Lower Level |
Bedroom |
|
|
18'10'' x 12'11'' |
|
Lower Level |
Recreation Room |
|
|
13'2'' x 11'2'' |
|
Lower Level |
Breakfast |
|
|
10'2'' x 6'7'' |
|
Lower Level |
Kitchen |
|
|
16'7'' x 8'3'' |
|
Main Level |
5pc Bathroom |
|
|
10'10'' x 5'1'' |
|
Main Level |
Bedroom |
|
|
10'0'' x 9'1'' |
|
Main Level |
Bedroom |
|
|
9'11'' x 8'3'' |
|
Main Level |
Primary Bedroom |
|
|
14'2'' x 10'0'' |
|
Main Level |
Dining Room |
|
|
9'1'' x 8'4'' |
|
Main Level |
Living Room |
|
|
17'2'' x 10'6'' |
|
Main Level |
Kitchen |
|
|
15'6'' x 7'10'' |




























