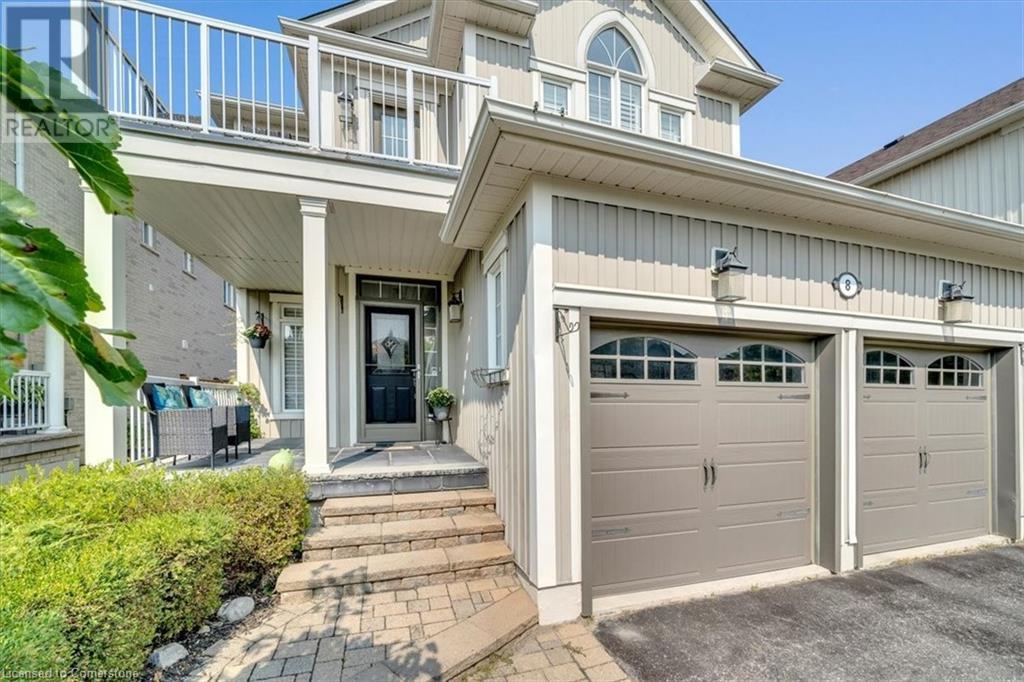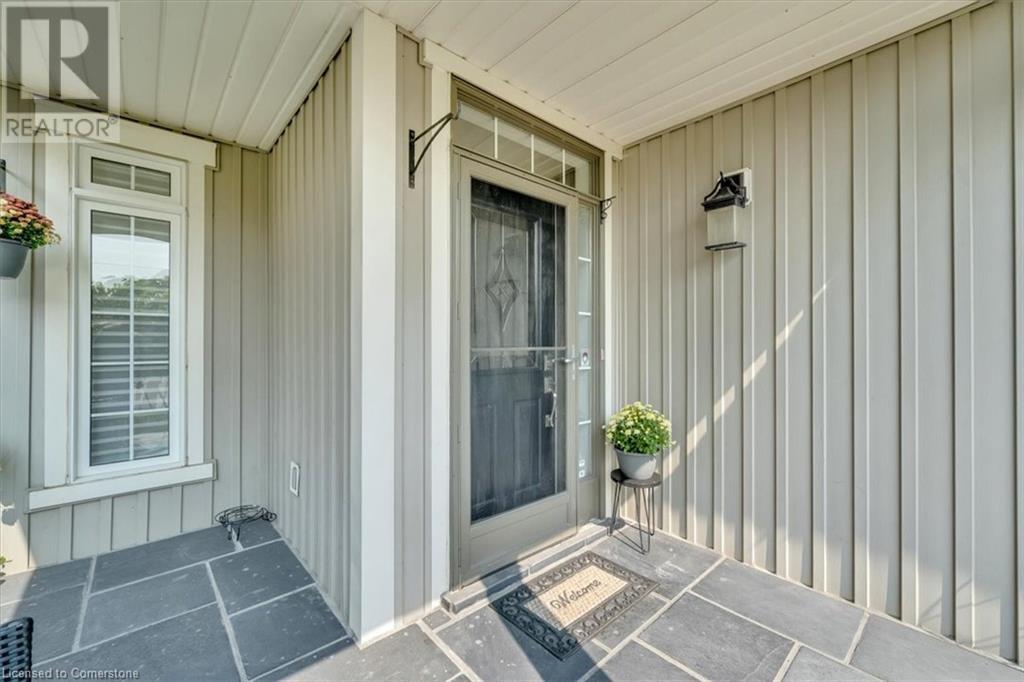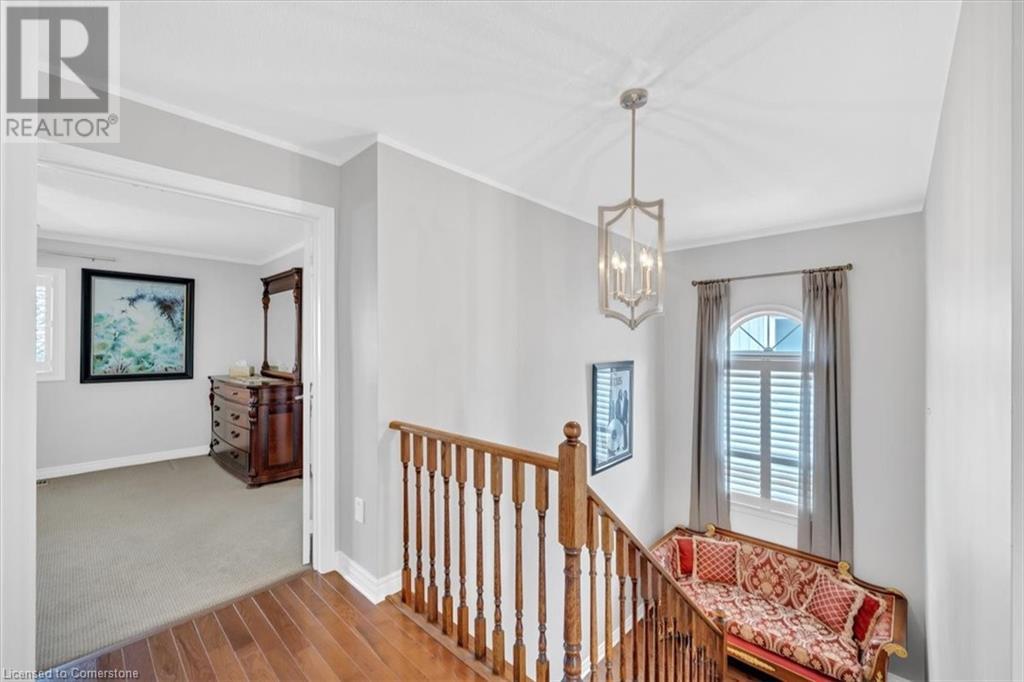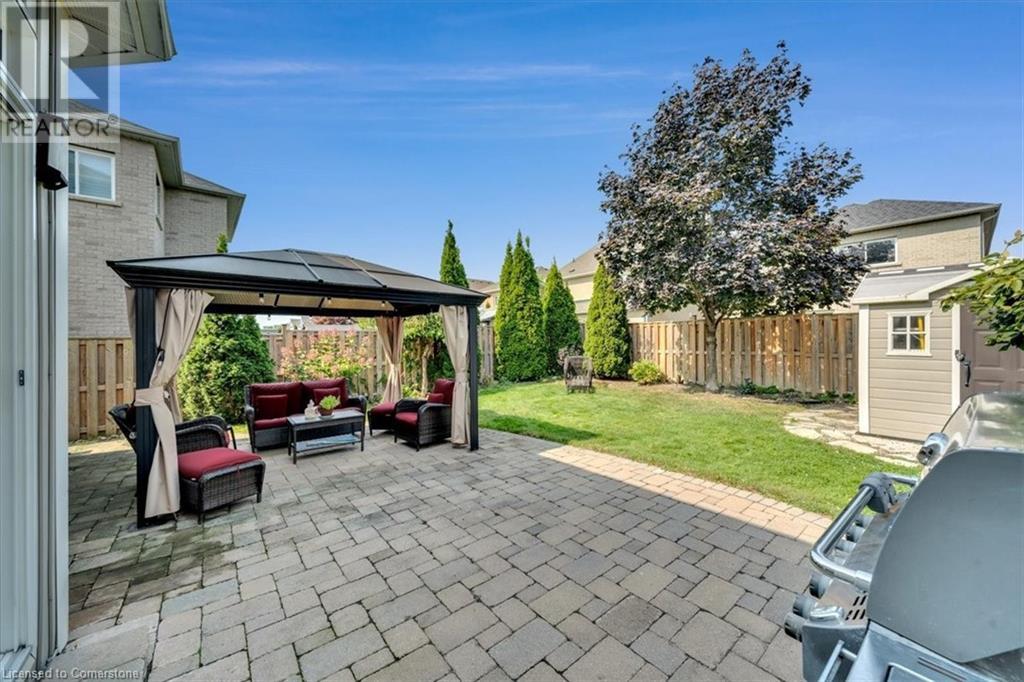3 Bedroom
3 Bathroom
2100 sqft
2 Level
Forced Air
$1,100,000
Pride of ownership! Unique home offering high end quality inside-out and located in a sought after family neighbourhood! Wonderful curb appeal to this charming 2 story home. 3 Large bedrooms including the master with its spa like 5 piece ensuite and walk in closet. Warm and traditional with a great layout offering plenty of outdoor space for the whole family to enjoy: Great covered large Veranda welcomes you home, huge patio with gazebo at the back and large veranda off the second floor, a private retreat for the upper bedrooms. The perfect place for a growing family. Enjoy fabulous quality finishes, california shutters and desirable neutral decor that will fit any style. Hardwood floor and top quality ceramic grace the main floor. Comfort & elegance are abound in the private living & dining area, plus a bright large family room with gas fireplace hub of the home with its open concept to the huge eatin kitchen, with a sliding door access to the amazing fully fenced yard with 2 shed and more space to entertain and enjoy the outdoor living. The huge unspoiled basement comes with a high ceiling, awaiting your design to suit your lifestyle. Located around the corner to parks, schools and HWY! Take advantage of this great opportunity and make it yours. Room sizes are approximate provided by the seller. Buyer to verify. Attach sch. B (id:27910)
Property Details
|
MLS® Number
|
XH4206885 |
|
Property Type
|
Single Family |
|
AmenitiesNearBy
|
Golf Nearby, Hospital, Park, Place Of Worship, Public Transit, Schools |
|
EquipmentType
|
Furnace |
|
Features
|
Treed, Wooded Area, Paved Driveway |
|
ParkingSpaceTotal
|
6 |
|
RentalEquipmentType
|
Furnace |
Building
|
BathroomTotal
|
3 |
|
BedroomsAboveGround
|
3 |
|
BedroomsTotal
|
3 |
|
ArchitecturalStyle
|
2 Level |
|
BasementDevelopment
|
Unfinished |
|
BasementType
|
Full (unfinished) |
|
ConstructionStyleAttachment
|
Detached |
|
ExteriorFinish
|
Aluminum Siding |
|
FoundationType
|
Poured Concrete |
|
HalfBathTotal
|
1 |
|
HeatingFuel
|
Natural Gas |
|
HeatingType
|
Forced Air |
|
StoriesTotal
|
2 |
|
SizeInterior
|
2100 Sqft |
|
Type
|
House |
|
UtilityWater
|
Municipal Water |
Parking
Land
|
Acreage
|
No |
|
LandAmenities
|
Golf Nearby, Hospital, Park, Place Of Worship, Public Transit, Schools |
|
Sewer
|
Municipal Sewage System |
|
SizeDepth
|
109 Ft |
|
SizeFrontage
|
40 Ft |
|
SizeTotalText
|
Under 1/2 Acre |
Rooms
| Level |
Type |
Length |
Width |
Dimensions |
|
Second Level |
4pc Bathroom |
|
|
' x ' |
|
Second Level |
Bedroom |
|
|
12'9'' x 10'7'' |
|
Second Level |
Bedroom |
|
|
12' x 13' |
|
Second Level |
5pc Bathroom |
|
|
' x ' |
|
Second Level |
Primary Bedroom |
|
|
15'10'' x 17' |
|
Main Level |
Laundry Room |
|
|
' x ' |
|
Main Level |
2pc Bathroom |
|
|
' x ' |
|
Main Level |
Eat In Kitchen |
|
|
18' x 11'9'' |
|
Main Level |
Family Room |
|
|
15'4'' x 12' |
|
Main Level |
Living Room/dining Room |
|
|
12' x 19' |




















































