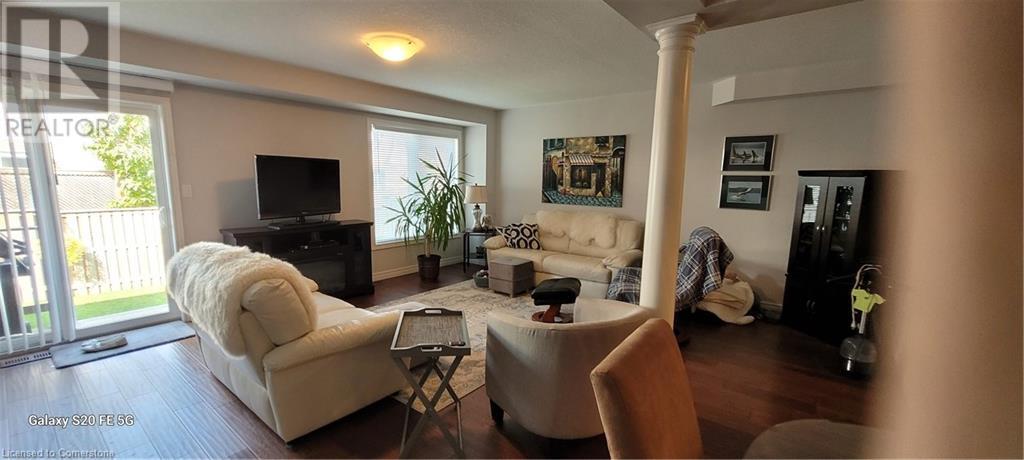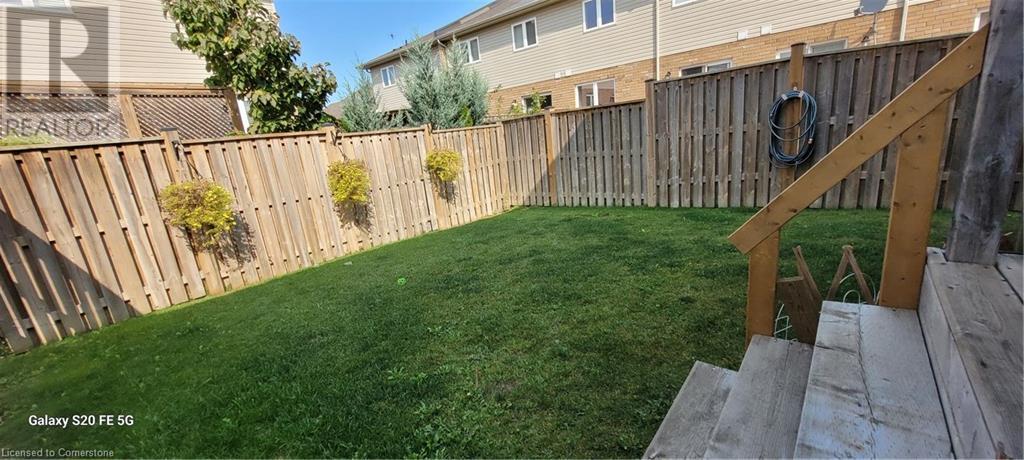3 Bedroom
3 Bathroom
1770 sqft
2 Level
Forced Air
$859,000
Gorgeous!!!! Gorgeous, !!!! End Unit - Over 1700 Sq Ft -with great floor plan. Freehold, 3 bedroom 2 story townhome in Upper Stoney Creek- very open concept, with pillars, and hardwood floors. The kitchen has lots of white cabinetry, L shaped counter for prep or extra seating, with stainless appliances, double sink , built in microwave and built in dishwasher.. Upstairs are 3 very spacious bedrooms-- the primary bedroom has an ensuite bathroom with soaker tub, and walk in shower . At the top of the dark oak staircase is a reading /computer nook. The yard is fully fenced , there is entry from the garage to inside the home. This home is in a great neighbourhood, walking distance to schools, close to loads of shopping and access highways. (id:27910)
Property Details
|
MLS® Number
|
XH4207034 |
|
Property Type
|
Single Family |
|
EquipmentType
|
Water Heater |
|
Features
|
Paved Driveway, Shared Driveway |
|
ParkingSpaceTotal
|
2 |
|
RentalEquipmentType
|
Water Heater |
Building
|
BathroomTotal
|
3 |
|
BedroomsAboveGround
|
3 |
|
BedroomsTotal
|
3 |
|
ArchitecturalStyle
|
2 Level |
|
BasementDevelopment
|
Unfinished |
|
BasementType
|
Full (unfinished) |
|
ConstructionStyleAttachment
|
Attached |
|
ExteriorFinish
|
Aluminum Siding, Brick, Metal, Stone, Vinyl Siding |
|
FoundationType
|
Block |
|
HalfBathTotal
|
1 |
|
HeatingFuel
|
Natural Gas |
|
HeatingType
|
Forced Air |
|
StoriesTotal
|
2 |
|
SizeInterior
|
1770 Sqft |
|
Type
|
Row / Townhouse |
|
UtilityWater
|
Municipal Water |
Parking
Land
|
Acreage
|
No |
|
Sewer
|
Municipal Sewage System |
|
SizeDepth
|
95 Ft |
|
SizeFrontage
|
25 Ft |
|
SizeTotalText
|
Under 1/2 Acre |
|
ZoningDescription
|
Res |
Rooms
| Level |
Type |
Length |
Width |
Dimensions |
|
Second Level |
Sitting Room |
|
|
9'8'' x 8'4'' |
|
Second Level |
4pc Bathroom |
|
|
' x ' |
|
Second Level |
4pc Bathroom |
|
|
' x ' |
|
Second Level |
Bedroom |
|
|
15'6'' x 9'8'' |
|
Second Level |
Primary Bedroom |
|
|
19'8'' x 13'4'' |
|
Main Level |
2pc Bathroom |
|
|
' x ' |
|
Main Level |
Bedroom |
|
|
12' x 9'8'' |
|
Main Level |
Kitchen |
|
|
14'2'' x 9' |
|
Main Level |
Living Room/dining Room |
|
|
19'8'' x 11'0'' |
|
Main Level |
Dinette |
|
|
14'2'' x 9'0'' |






























