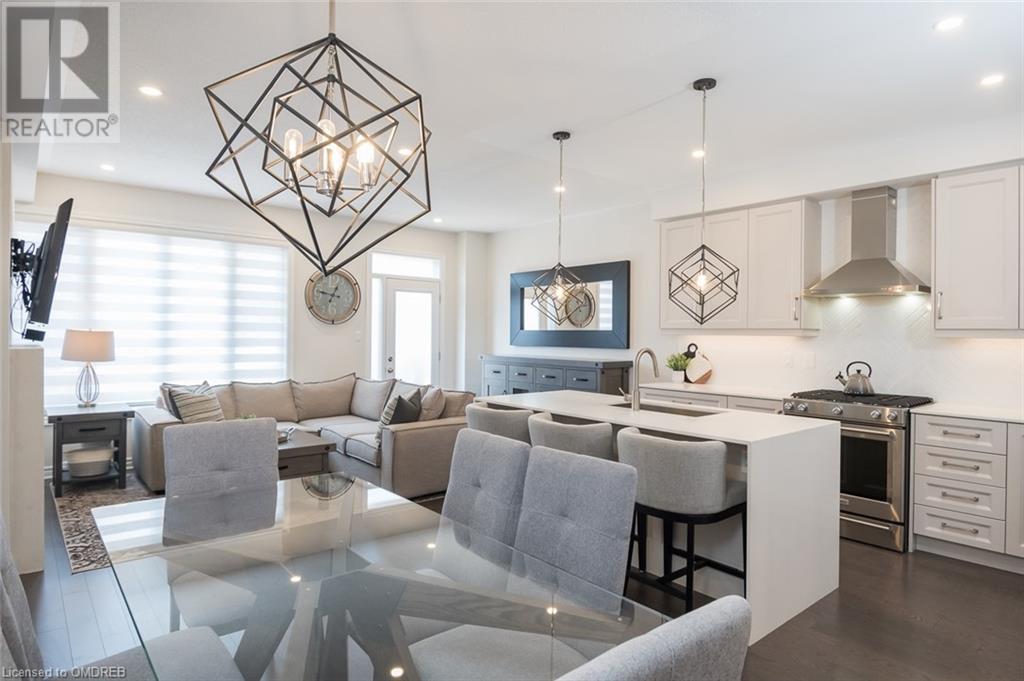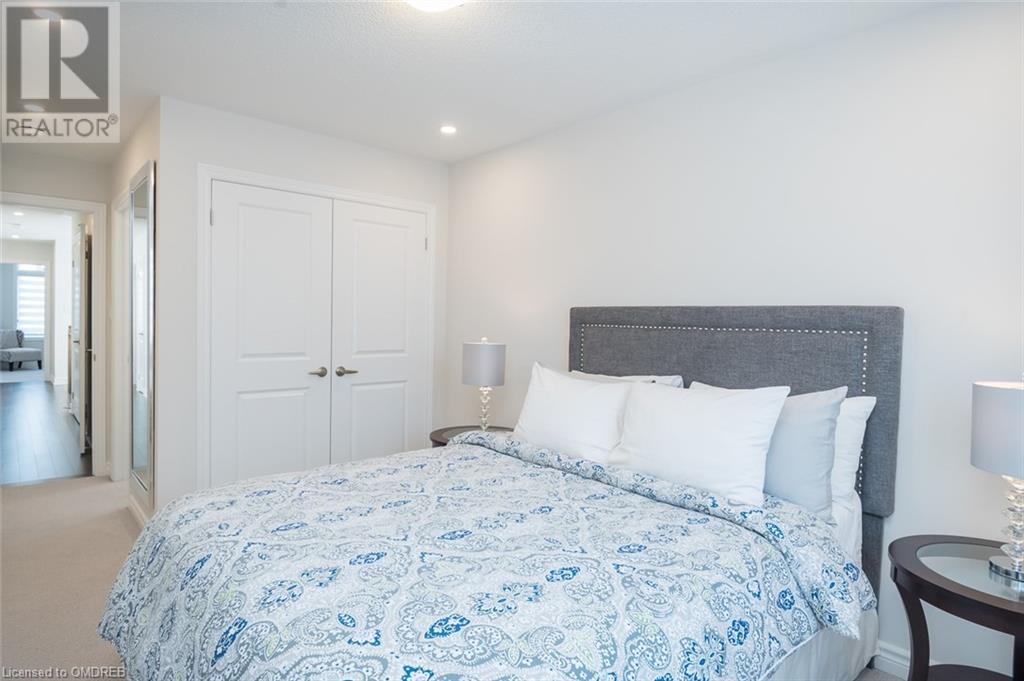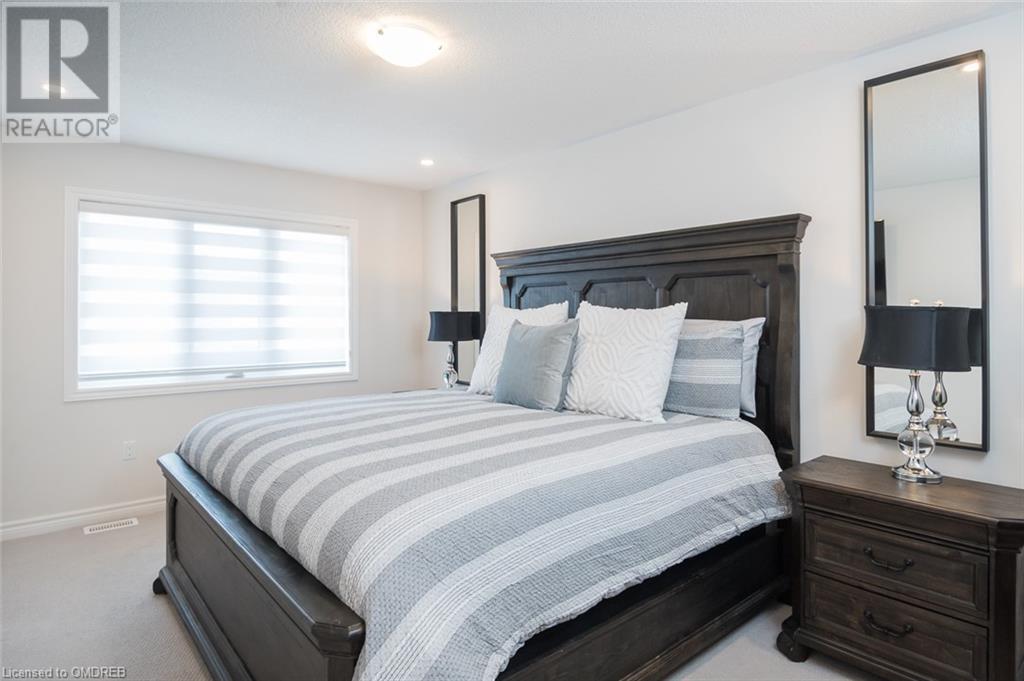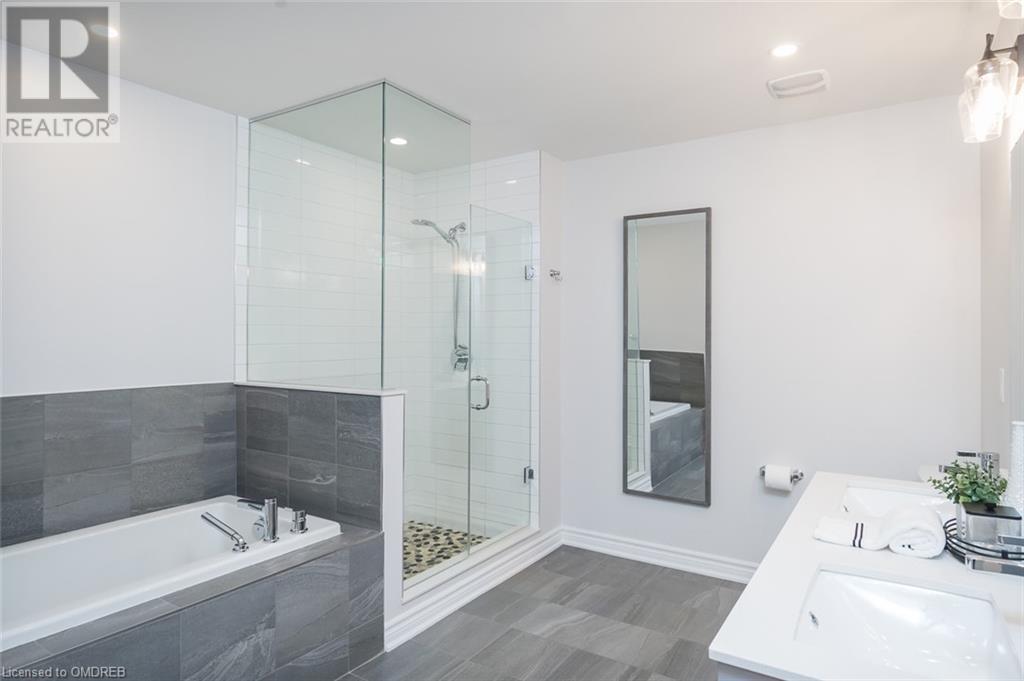4 Bedroom
5 Bathroom
2005 sqft
2 Level
Central Air Conditioning
Forced Air
$1,149,900
Welcome to 1179 Restivo Lane, Milton – a stunning home that effortlessly blends modern elegance with everyday comfort. Spanning 2,005 square feet plus a fully finished basement, this property is nestled in one of Milton’s most sought-after neighbourhoods, surrounded by top-rated schools and picturesque parks. Step inside and be greeted by an open-concept living space where contemporary finishes shine. Full of upgrades everywhere you look - from the fashionable hardwood floors to the gas fireplace and automatic blinds, every detail is designed with style and convenience in mind. The kitchen is a chef’s dream, featuring waterfall quartz countertops, an oversized walk-in pantry, and plenty of workspace, including a gas stove to inspire your culinary creations. Upstairs, you’ll find four spacious bedrooms, including a luxurious primary suite with a 5-piece ensuite that boasts a soaker tub, glass shower, and double vanity – perfect for unwinding after a long day. A rarely offered additional bedroom with a private ensuite- the perfect nanny suite or privacy for your guests. The basement, newly finished in 2023, adds even more living space with a cozy wet bar, electric fireplace, and durable vinyl floors. Outside, the backyard is your private oasis, complete with a beautiful stamped concrete patio and a separate walkway from the garage. This home is truly a masterpiece where thoughtful design meets everyday functionality. From top to bottom, every inch of 1179 Restivo Lane has been meticulously crafted to offer the ultimate living experience. Walk in and fall in love – this is the one you’ve been waiting for. (id:27910)
Property Details
|
MLS® Number
|
40648241 |
|
Property Type
|
Single Family |
|
AmenitiesNearBy
|
Hospital, Park, Public Transit, Schools, Shopping |
|
EquipmentType
|
Water Heater |
|
Features
|
Automatic Garage Door Opener |
|
ParkingSpaceTotal
|
2 |
|
RentalEquipmentType
|
Water Heater |
Building
|
BathroomTotal
|
5 |
|
BedroomsAboveGround
|
4 |
|
BedroomsTotal
|
4 |
|
Appliances
|
Central Vacuum, Dishwasher, Dryer, Refrigerator, Washer, Gas Stove(s), Hood Fan, Window Coverings |
|
ArchitecturalStyle
|
2 Level |
|
BasementDevelopment
|
Finished |
|
BasementType
|
Full (finished) |
|
ConstructedDate
|
2020 |
|
ConstructionStyleAttachment
|
Attached |
|
CoolingType
|
Central Air Conditioning |
|
ExteriorFinish
|
Brick, Stone, Stucco |
|
HalfBathTotal
|
2 |
|
HeatingFuel
|
Natural Gas |
|
HeatingType
|
Forced Air |
|
StoriesTotal
|
2 |
|
SizeInterior
|
2005 Sqft |
|
Type
|
Row / Townhouse |
|
UtilityWater
|
Municipal Water |
Parking
Land
|
AccessType
|
Highway Nearby |
|
Acreage
|
No |
|
LandAmenities
|
Hospital, Park, Public Transit, Schools, Shopping |
|
Sewer
|
Municipal Sewage System |
|
SizeDepth
|
90 Ft |
|
SizeFrontage
|
26 Ft |
|
SizeTotalText
|
Under 1/2 Acre |
|
ZoningDescription
|
Rmd2* 221 |
Rooms
| Level |
Type |
Length |
Width |
Dimensions |
|
Second Level |
Laundry Room |
|
|
5'4'' x 6'2'' |
|
Second Level |
4pc Bathroom |
|
|
10'7'' x 5'3'' |
|
Second Level |
4pc Bathroom |
|
|
5'9'' x 8'0'' |
|
Second Level |
Full Bathroom |
|
|
10'6'' x 10'11'' |
|
Second Level |
Bedroom |
|
|
10'8'' x 14'2'' |
|
Second Level |
Bedroom |
|
|
9'5'' x 10'0'' |
|
Second Level |
Bedroom |
|
|
9'5'' x 18'9'' |
|
Second Level |
Primary Bedroom |
|
|
10'7'' x 22'4'' |
|
Basement |
Storage |
|
|
9'0'' x 16'2'' |
|
Basement |
2pc Bathroom |
|
|
4'11'' x 5'9'' |
|
Basement |
Utility Room |
|
|
8'4'' x 8'3'' |
|
Basement |
Recreation Room |
|
|
16'11'' x 15'8'' |
|
Main Level |
2pc Bathroom |
|
|
5'7'' x 5'8'' |
|
Main Level |
Kitchen |
|
|
8'0'' x 14'0'' |
|
Main Level |
Dining Room |
|
|
10'2'' x 12'3'' |
|
Main Level |
Living Room |
|
|
18'2'' x 10'9'' |




































