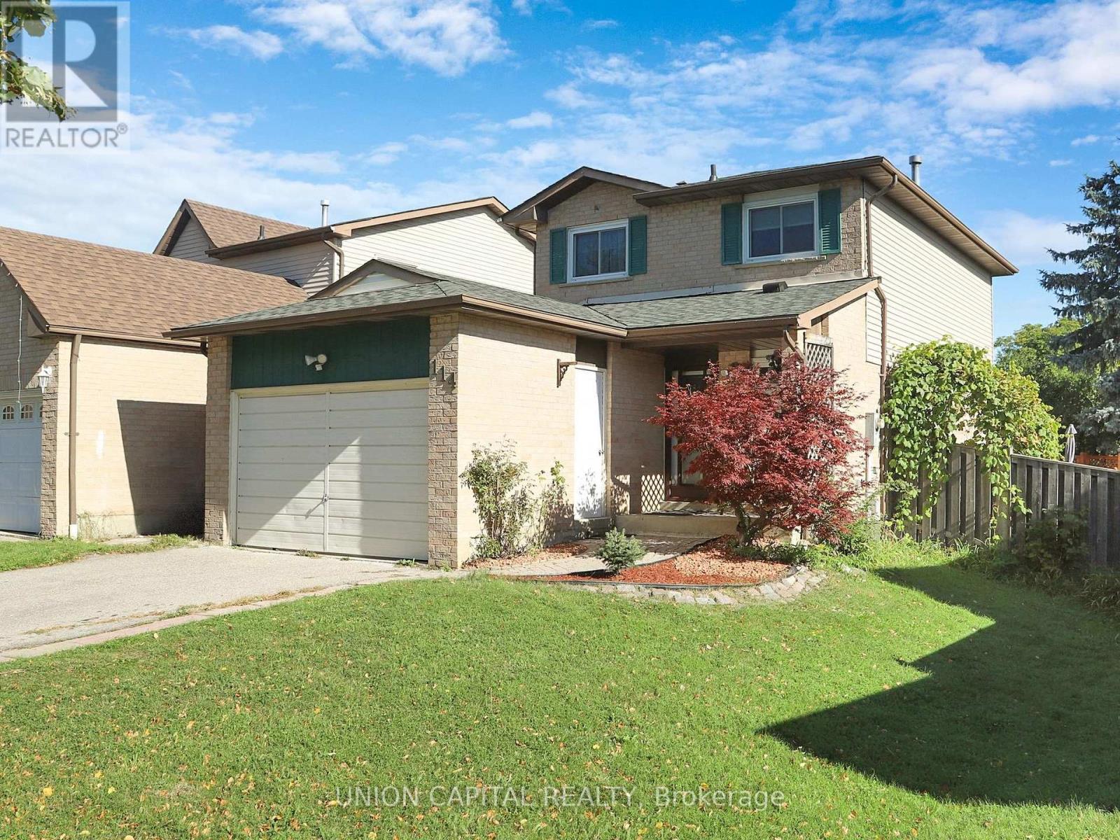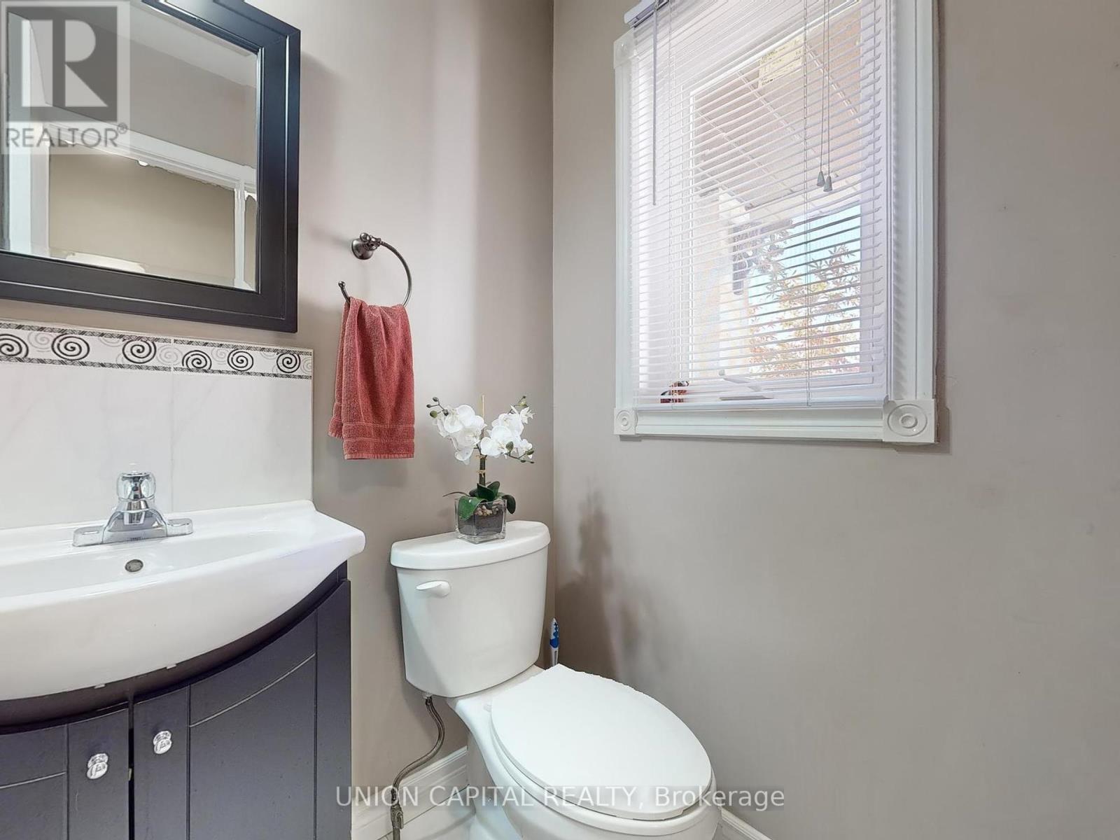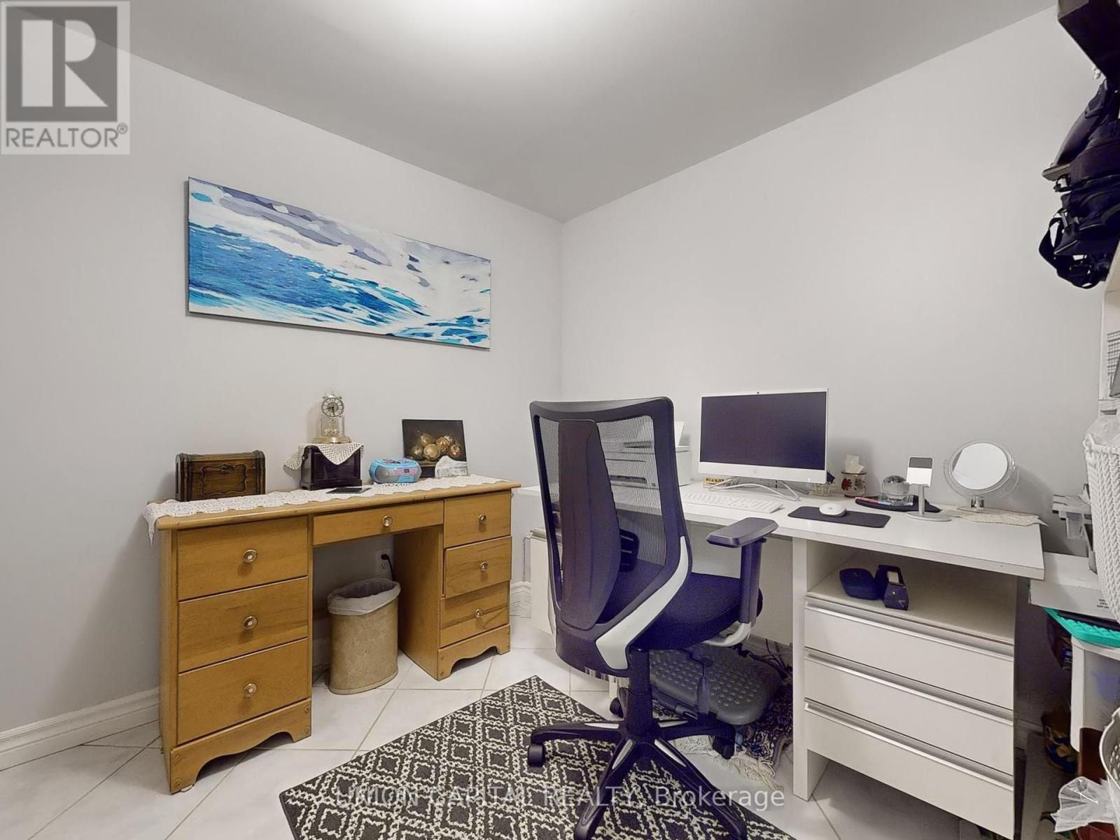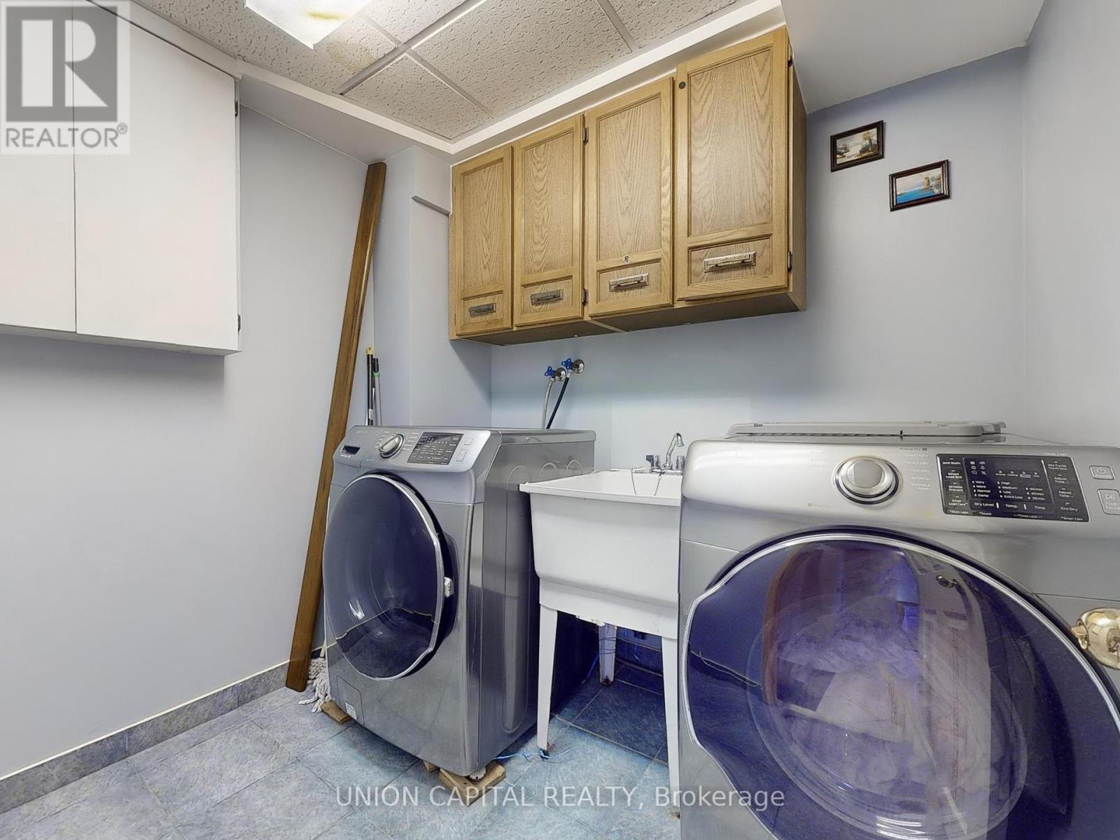114 Newbridge Crescent Brampton (Westgate), Ontario L6S 4B3
$849,999
Rarely offered ravine lot home in Brampton's highly sought Westgate neighbourhood! Exceptionally well maintained, you will fall in love with the bright & thoughtfully open concept design walking out to a stunning 3 year old deck and yard perfect for entertaining. Considered one of the best floor plans, this home boasts over 1880 square feet of living space with 5 parking spots, hardwood flooring throughout with an updated kitchen with a separate side entrance, renovated bathrooms, generously sized bedrooms, central vacuum, and a spacious finished studio basement with a separate den/office space, wet bar & own laundry room. Prime location within 5 minutes drive to 410, transit, schools, close to the famous Chinguacousy Park & Bramalea City Centre, shops, and more! Don't miss this amazing opportunity to own a detached home within the GTA for an incredible value! Must see video & virtual tour. (id:27910)
Open House
This property has open houses!
2:00 pm
Ends at:4:00 pm
2:00 pm
Ends at:4:00 pm
Property Details
| MLS® Number | W9355561 |
| Property Type | Single Family |
| Community Name | Westgate |
| AmenitiesNearBy | Hospital, Park, Place Of Worship, Public Transit, Schools |
| CommunityFeatures | Community Centre |
| ParkingSpaceTotal | 5 |
Building
| BathroomTotal | 2 |
| BedroomsAboveGround | 3 |
| BedroomsBelowGround | 1 |
| BedroomsTotal | 4 |
| Amenities | Separate Electricity Meters |
| Appliances | Central Vacuum, Water Meter, Water Heater, Dishwasher, Dryer, Refrigerator, Stove, Washer, Window Coverings |
| BasementDevelopment | Finished |
| BasementType | N/a (finished) |
| ConstructionStyleAttachment | Detached |
| CoolingType | Central Air Conditioning |
| ExteriorFinish | Brick, Vinyl Siding |
| FlooringType | Ceramic, Hardwood |
| FoundationType | Brick |
| HalfBathTotal | 1 |
| HeatingFuel | Natural Gas |
| HeatingType | Forced Air |
| StoriesTotal | 2 |
| Type | House |
| UtilityWater | Municipal Water |
Parking
| Attached Garage |
Land
| Acreage | No |
| LandAmenities | Hospital, Park, Place Of Worship, Public Transit, Schools |
| Sewer | Sanitary Sewer |
| SizeDepth | 111 Ft ,11 In |
| SizeFrontage | 29 Ft ,6 In |
| SizeIrregular | 29.58 X 111.96 Ft |
| SizeTotalText | 29.58 X 111.96 Ft |
Rooms
| Level | Type | Length | Width | Dimensions |
|---|---|---|---|---|
| Second Level | Bedroom | 3.73 m | 2.8 m | 3.73 m x 2.8 m |
| Second Level | Bedroom 2 | 4.76 m | 2.9 m | 4.76 m x 2.9 m |
| Second Level | Bedroom 3 | 3.08 m | 2.9 m | 3.08 m x 2.9 m |
| Basement | Recreational, Games Room | 5.46 m | 5.27 m | 5.46 m x 5.27 m |
| Basement | Office | 2.6 m | 2.4 m | 2.6 m x 2.4 m |
| Ground Level | Kitchen | 2.45 m | 2.41 m | 2.45 m x 2.41 m |
| Ground Level | Dining Room | 3 m | 2.84 m | 3 m x 2.84 m |
| Ground Level | Living Room | 5.66 m | 4.66 m | 5.66 m x 4.66 m |










































