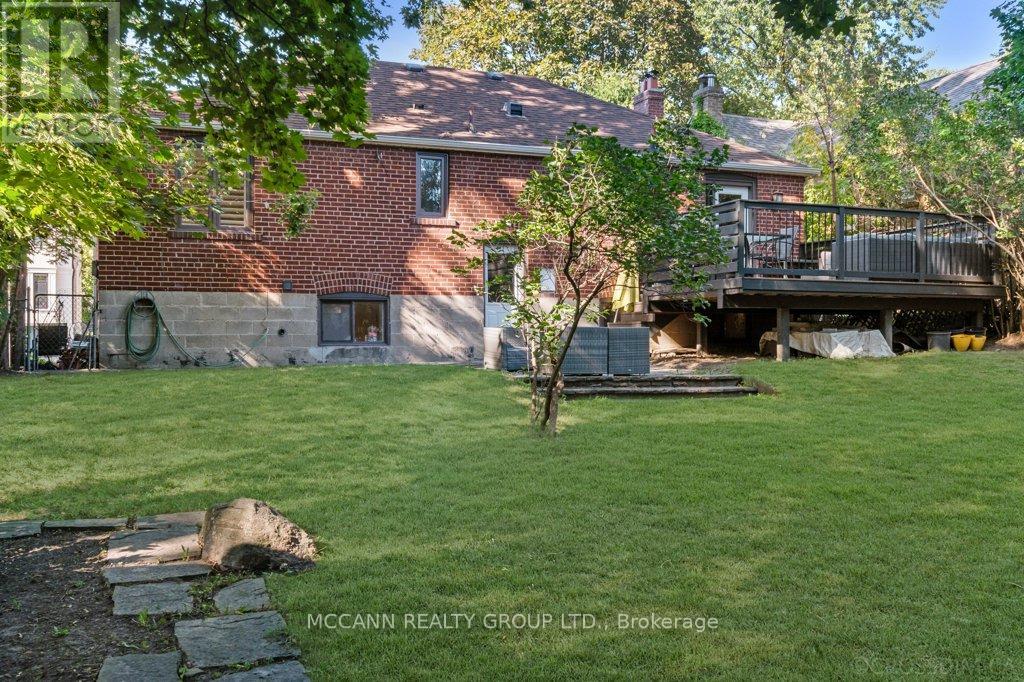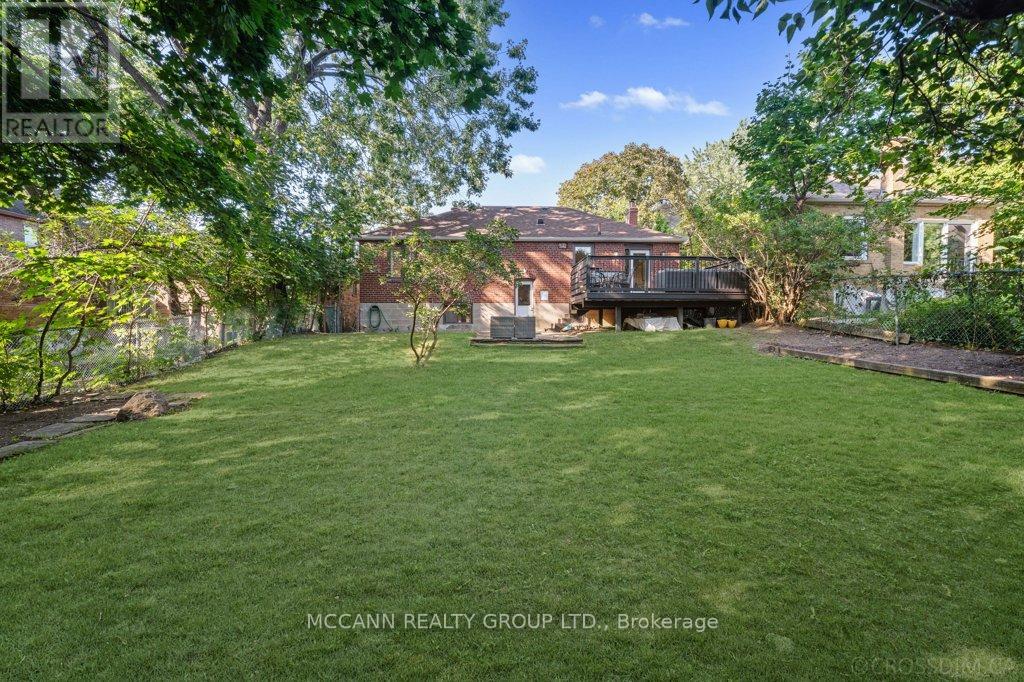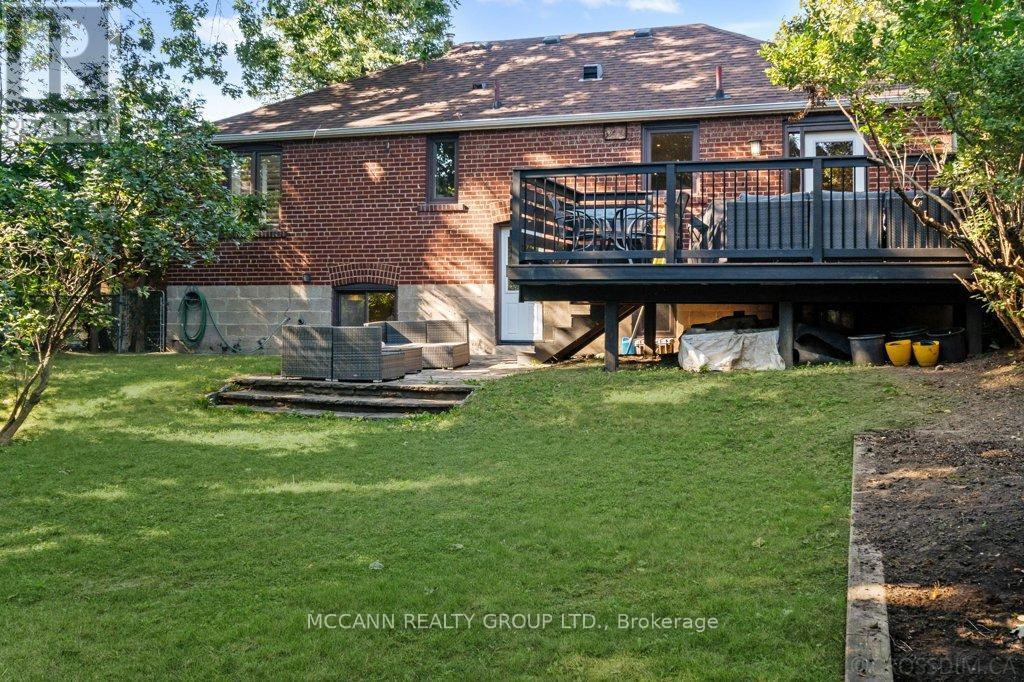3 Bedroom
2 Bathroom
Fireplace
Central Air Conditioning
Forced Air
$2,368,008
Detached South Facing Renovated 1 1/2 Story Home Located Right Off Avenue, Renovated Open-Concept Main Floor with Hardwood Floors, Living Room w/Fireplace, Wainscoting, Spacious Dining Area and Renovated Kitchen With Stainless Steel Appliances, 3 Bedrooms With Hardwood Floors. 3 Pc Bathroom w/ Glass Shower. Renovated Lower Level Features a Fantastic Recreation Room With Wood Fireplace, Windows, And Storage Under Stairs. Huge Renovated 4 Pc Bathroom with Glass Shower Stall, Soaking Tub. Private Drive w/ Built In Garage Fits 3 Cars, Large Backyard With Back Porch. Only A Few Steps to TTC, Fine Dining & Shops on Avenue Rd. (id:27910)
Property Details
|
MLS® Number
|
C9356702 |
|
Property Type
|
Single Family |
|
Community Name
|
Bedford Park-Nortown |
|
ParkingSpaceTotal
|
3 |
|
Structure
|
Deck |
Building
|
BathroomTotal
|
2 |
|
BedroomsAboveGround
|
3 |
|
BedroomsTotal
|
3 |
|
Amenities
|
Fireplace(s) |
|
Appliances
|
Central Vacuum, Dishwasher, Dryer, Refrigerator, Stove, Washer, Window Coverings |
|
BasementDevelopment
|
Finished |
|
BasementType
|
N/a (finished) |
|
ConstructionStyleAttachment
|
Detached |
|
CoolingType
|
Central Air Conditioning |
|
ExteriorFinish
|
Brick |
|
FireplacePresent
|
Yes |
|
FireplaceTotal
|
2 |
|
FlooringType
|
Hardwood |
|
FoundationType
|
Unknown |
|
HeatingFuel
|
Natural Gas |
|
HeatingType
|
Forced Air |
|
StoriesTotal
|
2 |
|
Type
|
House |
|
UtilityWater
|
Municipal Water |
Parking
Land
|
Acreage
|
No |
|
Sewer
|
Sanitary Sewer |
|
SizeDepth
|
115 Ft |
|
SizeFrontage
|
50 Ft |
|
SizeIrregular
|
50 X 115 Ft |
|
SizeTotalText
|
50 X 115 Ft |
Rooms
| Level |
Type |
Length |
Width |
Dimensions |
|
Lower Level |
Recreational, Games Room |
3.96 m |
5.74 m |
3.96 m x 5.74 m |
|
Lower Level |
Office |
3.45 m |
2.79 m |
3.45 m x 2.79 m |
|
Lower Level |
Laundry Room |
3.96 m |
3.63 m |
3.96 m x 3.63 m |
|
Main Level |
Kitchen |
3.56 m |
2.99 m |
3.56 m x 2.99 m |
|
Main Level |
Living Room |
4.01 m |
5.76 m |
4.01 m x 5.76 m |
|
Main Level |
Dining Room |
3.44 m |
2.6 m |
3.44 m x 2.6 m |
|
Main Level |
Primary Bedroom |
3.33 m |
3.7 m |
3.33 m x 3.7 m |
|
Main Level |
Bedroom 2 |
4.77 m |
2.78 m |
4.77 m x 2.78 m |
|
Main Level |
Bedroom 3 |
3.07 m |
3.6 m |
3.07 m x 3.6 m |







































