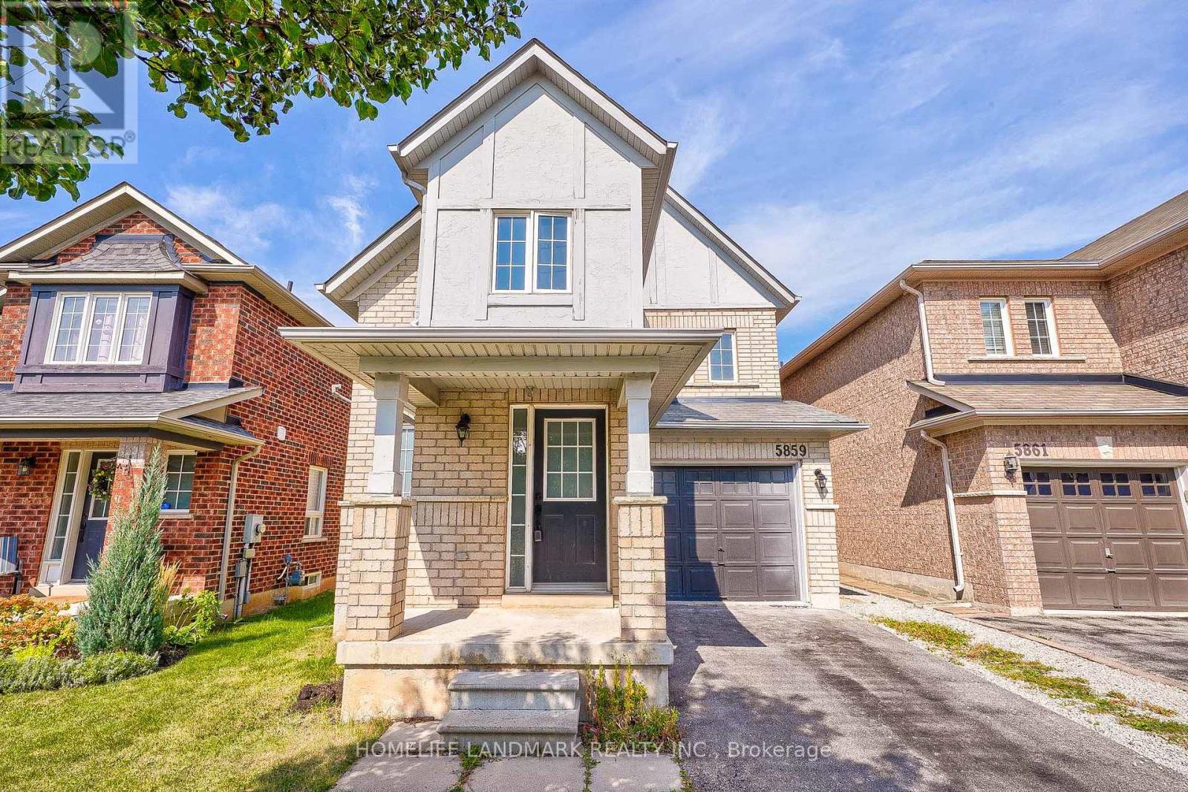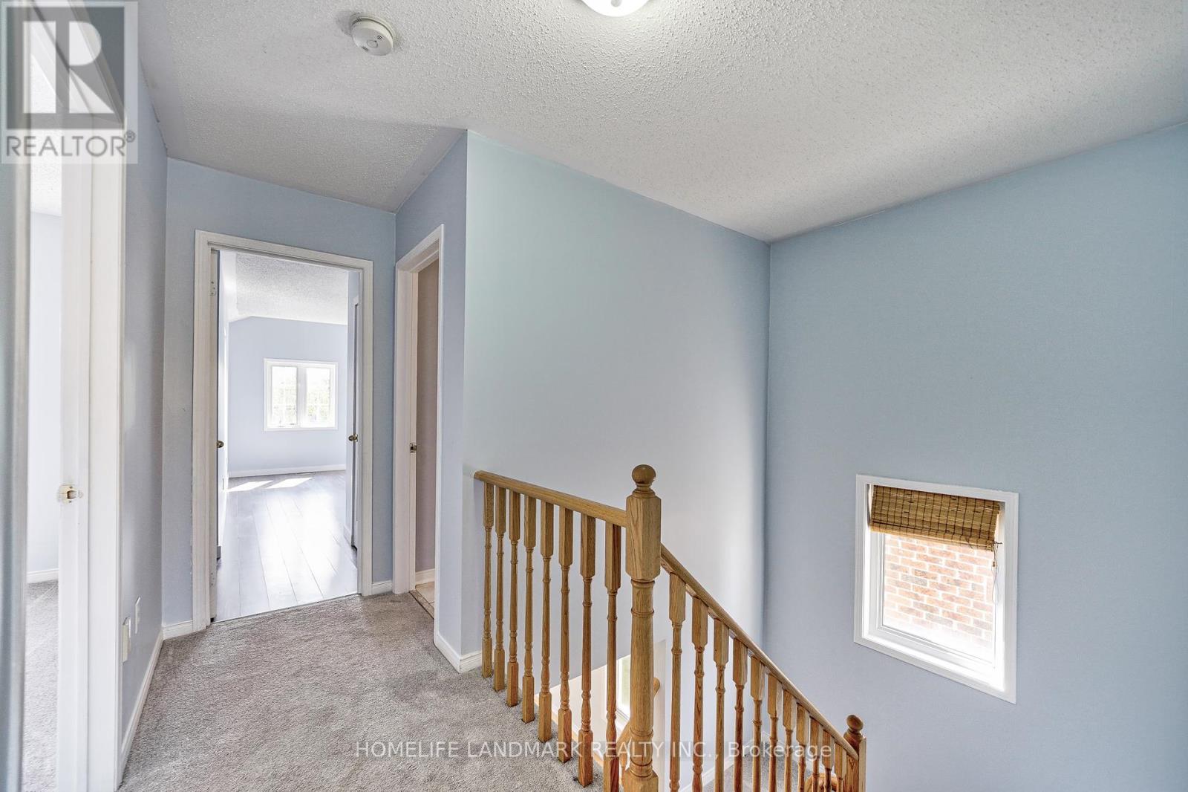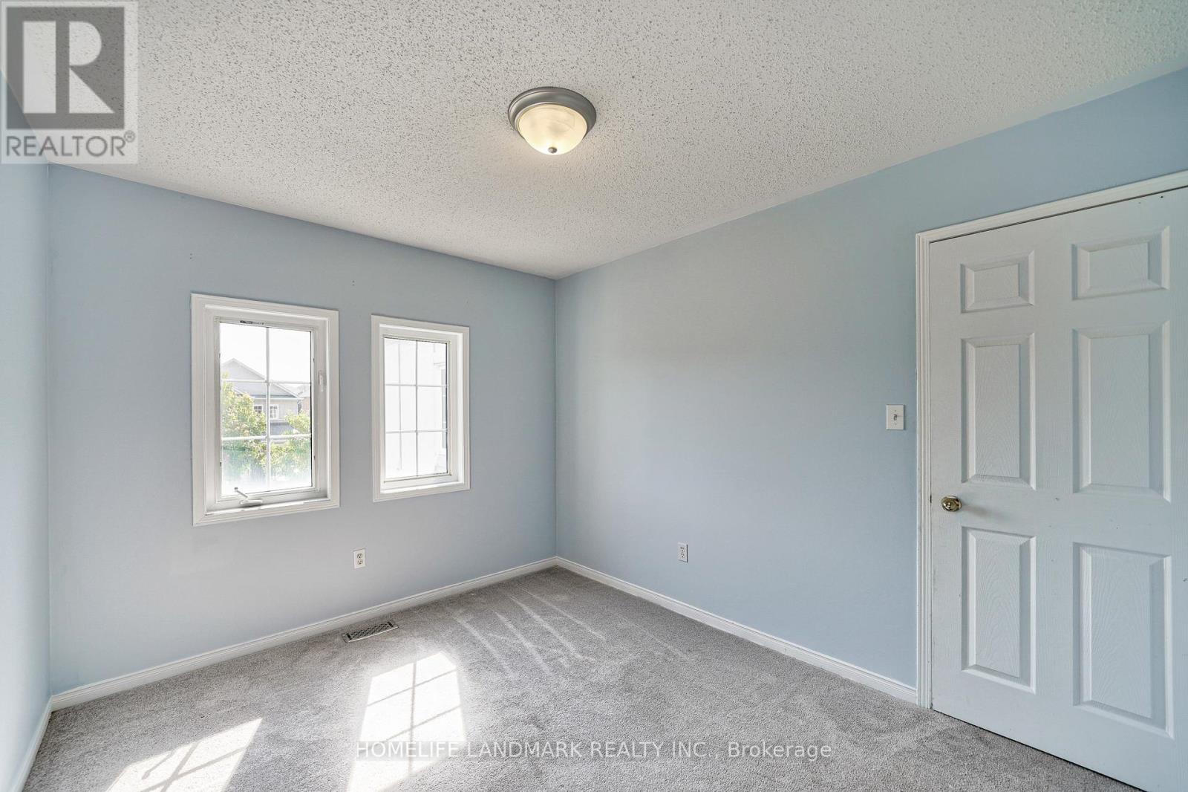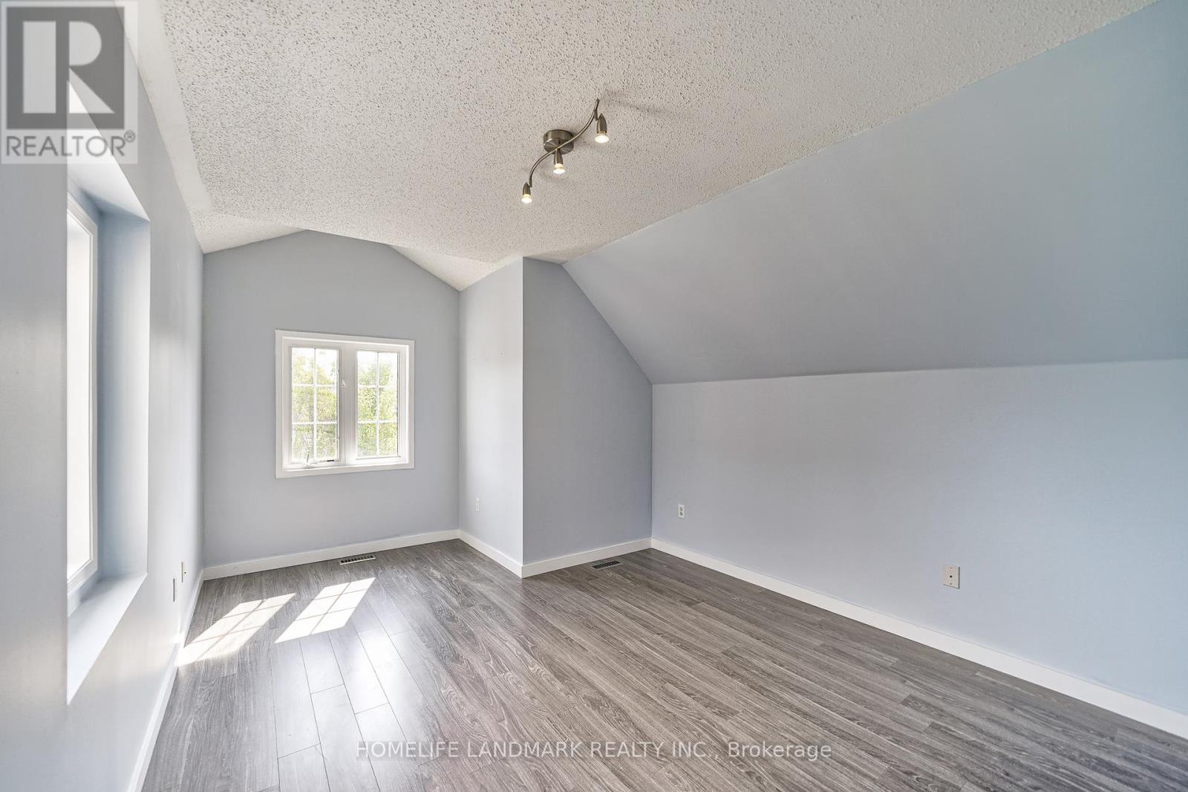4 Bedroom
4 Bathroom
Central Air Conditioning
Forced Air
$3,800 Monthly
Cozy House Located In Desirable Orchard Community, 3 Bedrooms And 2.5 Bathroom With Finished Basement. Open Concept Kitchen With Breakfast Area Stepping Out To Back Yard. Spacious Primary Room With Bathroom Ensure. Fresh Painting, Brightness And Great Condition. Friendly Neighbourhood. Steps To School, Park, Trails And Bronte Greek. Minutes To 403/QEW, Shopping Mall. (id:27910)
Property Details
|
MLS® Number
|
W9356952 |
|
Property Type
|
Single Family |
|
Community Name
|
Orchard |
|
AmenitiesNearBy
|
Park, Schools |
|
CommunityFeatures
|
Community Centre |
|
Features
|
Level Lot, In Suite Laundry |
|
ParkingSpaceTotal
|
2 |
Building
|
BathroomTotal
|
4 |
|
BedroomsAboveGround
|
3 |
|
BedroomsBelowGround
|
1 |
|
BedroomsTotal
|
4 |
|
BasementDevelopment
|
Finished |
|
BasementType
|
Full (finished) |
|
ConstructionStyleAttachment
|
Detached |
|
CoolingType
|
Central Air Conditioning |
|
ExteriorFinish
|
Brick |
|
HalfBathTotal
|
1 |
|
HeatingFuel
|
Natural Gas |
|
HeatingType
|
Forced Air |
|
StoriesTotal
|
2 |
|
Type
|
House |
|
UtilityWater
|
Municipal Water |
Parking
Land
|
Acreage
|
No |
|
FenceType
|
Fenced Yard |
|
LandAmenities
|
Park, Schools |
|
Sewer
|
Sanitary Sewer |
|
SizeDepth
|
98 Ft |
|
SizeFrontage
|
31 Ft |
|
SizeIrregular
|
31 X 98 Ft |
|
SizeTotalText
|
31 X 98 Ft|under 1/2 Acre |
Rooms
| Level |
Type |
Length |
Width |
Dimensions |
|
Second Level |
Primary Bedroom |
4.36 m |
3.78 m |
4.36 m x 3.78 m |
|
Second Level |
Bathroom |
|
|
Measurements not available |
|
Second Level |
Bedroom 2 |
3.47 m |
2.84 m |
3.47 m x 2.84 m |
|
Second Level |
Bedroom 3 |
4.47 m |
3.32 m |
4.47 m x 3.32 m |
|
Second Level |
Bathroom |
|
|
Measurements not available |
|
Basement |
Recreational, Games Room |
6.24 m |
3.02 m |
6.24 m x 3.02 m |
|
Basement |
Bedroom |
6.95 m |
3.02 m |
6.95 m x 3.02 m |
|
Basement |
Bathroom |
|
|
Measurements not available |
|
Ground Level |
Living Room |
5.53 m |
3.32 m |
5.53 m x 3.32 m |
|
Ground Level |
Kitchen |
5.3 m |
2.33 m |
5.3 m x 2.33 m |
|
Ground Level |
Family Room |
3.3 m |
3.88 m |
3.3 m x 3.88 m |
|
Ground Level |
Bathroom |
|
|
Measurements not available |










































