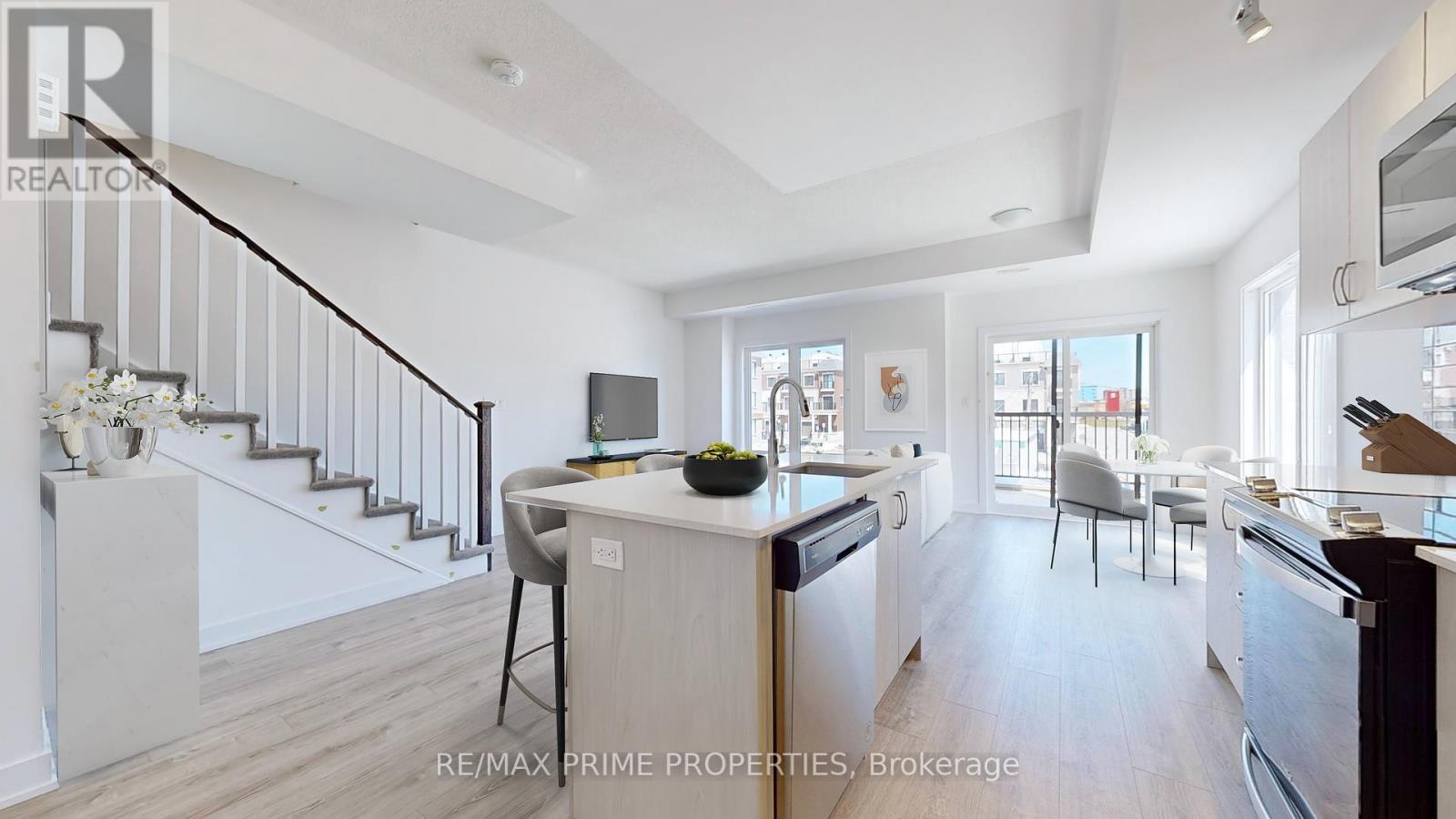2 Bedroom
3 Bathroom
Central Air Conditioning
Forced Air
$849,000
Brand-New Executive 3 story end-unit Town Home. Nestled in the Heart of Stouffville, this Corner Unit Town Home provides an abundance of sunlight with a Gorgeous Over-Sized Rooftop Terrace. Truly an Entertainers Delight! Unobstructed views with 9ft Ceilings and a Stunning Kitchen, Stainless Steel Appliances, a Large Center Island, Quartz Countertops and Backsplash. The Primary Bedroom features a Walk-In Closet and a Three-Piece Ensuite. Garage parking and driveway parking is included with visitor parking conveniently located. The home is in a Desirable Family Friendly Neighborhood, and is Within Walking Distance To Schools, Shopping, Dining, Grocery Stores, Parks & Trails. Mins ToGo Train, Golf And Many More Amenities. **** EXTRAS **** Stainless Steel Fridge, Dishwasher, Stove, Range Microwave. Washer, Dryer. (id:27910)
Property Details
|
MLS® Number
|
N9356569 |
|
Property Type
|
Single Family |
|
Community Name
|
Stouffville |
|
AmenitiesNearBy
|
Public Transit, Schools |
|
CommunityFeatures
|
School Bus |
|
ParkingSpaceTotal
|
2 |
|
ViewType
|
View |
Building
|
BathroomTotal
|
3 |
|
BedroomsAboveGround
|
2 |
|
BedroomsTotal
|
2 |
|
ConstructionStyleAttachment
|
Attached |
|
CoolingType
|
Central Air Conditioning |
|
ExteriorFinish
|
Brick, Stone |
|
FlooringType
|
Laminate, Carpeted |
|
FoundationType
|
Concrete |
|
HalfBathTotal
|
1 |
|
HeatingFuel
|
Natural Gas |
|
HeatingType
|
Forced Air |
|
StoriesTotal
|
3 |
|
Type
|
Row / Townhouse |
|
UtilityWater
|
Municipal Water |
Parking
Land
|
Acreage
|
No |
|
LandAmenities
|
Public Transit, Schools |
|
Sewer
|
Sanitary Sewer |
|
SizeDepth
|
47 Ft ,6 In |
|
SizeFrontage
|
21 Ft ,10 In |
|
SizeIrregular
|
21.9 X 47.5 Ft |
|
SizeTotalText
|
21.9 X 47.5 Ft |
Rooms
| Level |
Type |
Length |
Width |
Dimensions |
|
Third Level |
Primary Bedroom |
4.29 m |
2.77 m |
4.29 m x 2.77 m |
|
Third Level |
Bedroom 2 |
2.83 m |
2.59 m |
2.83 m x 2.59 m |
|
Main Level |
Living Room |
5.6 m |
3.2 m |
5.6 m x 3.2 m |
|
Main Level |
Dining Room |
5.6 m |
3.2 m |
5.6 m x 3.2 m |
|
Main Level |
Kitchen |
3.41 m |
2.56 m |
3.41 m x 2.56 m |




















