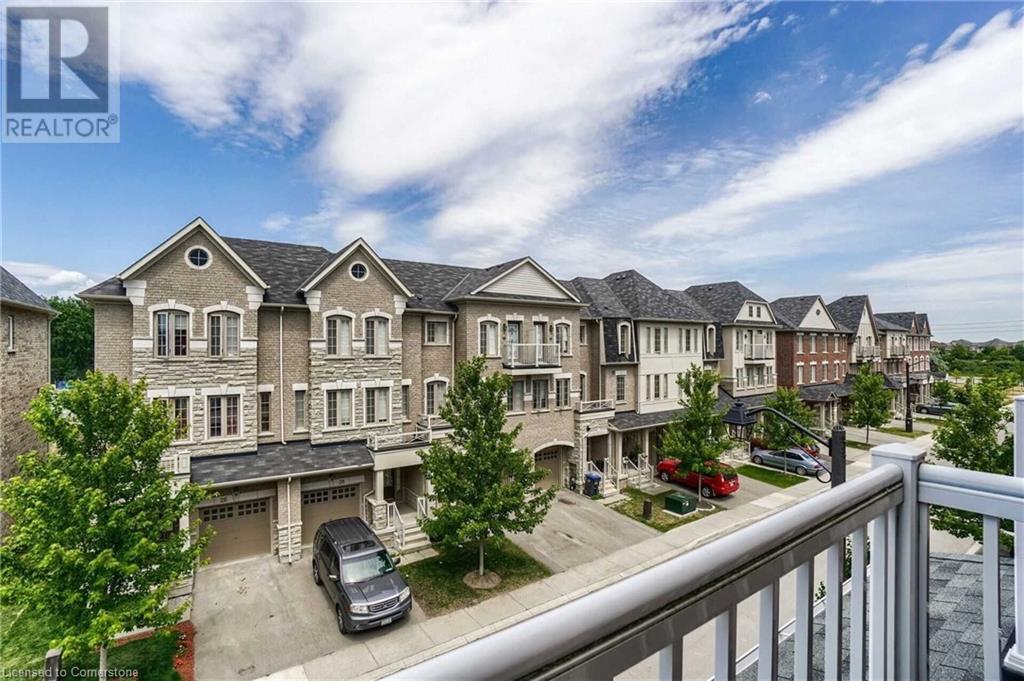4 Bedroom
4 Bathroom
1955 sqft
3 Level
Central Air Conditioning
Forced Air
$799,900
This Stunning 3+1 Bedroom, 4 Full Washroom Freehold Townhome Offers Over 2,100 Sq. Ft. Of Modern Living Space, Including A Finished Basement With Its Own Kitchen And Laundry. Perfect For Rental Income Or Extended Family! The Second Floor Features A Bright And Spacious Kitchen With Stainless Steel Appliances, A Built-In Microwave, A Marble Island, And A Large Living Room With Balcony Access. The Third Floor Boasts A Primary Bedroom With A 3-Piece Ensuite, Two Additional Bedrooms, And Another Full 4-Piece Washroom. The Basement, Accessible From The Main Floor, Offers Its Own Private Kitchen, Laundry, A 3-Piece Bathroom, And A Bedroom Plus Den. An Ideal Setup For Potential Rental Income. With Two Kitchens, Two Laundry Setups, And Plenty Of Space, This Home Is Perfect For Families Or Savvy Investors Looking For Extra Income. Don't Miss Out On This Incredible Opportunity! Close to major highways, hospitals, and all essential amenities like shopping, dining, and grocery stores, this area is perfect for families. Enjoy nearby playgrounds and parks, and much more (id:27910)
Property Details
|
MLS® Number
|
40649309 |
|
Property Type
|
Single Family |
|
AmenitiesNearBy
|
Park, Playground, Public Transit, Schools |
|
CommunityFeatures
|
Community Centre |
|
EquipmentType
|
Water Heater |
|
ParkingSpaceTotal
|
2 |
|
RentalEquipmentType
|
Water Heater |
Building
|
BathroomTotal
|
4 |
|
BedroomsAboveGround
|
3 |
|
BedroomsBelowGround
|
1 |
|
BedroomsTotal
|
4 |
|
Appliances
|
Dishwasher, Dryer, Refrigerator, Stove, Washer, Microwave Built-in |
|
ArchitecturalStyle
|
3 Level |
|
BasementDevelopment
|
Finished |
|
BasementType
|
Full (finished) |
|
ConstructedDate
|
2016 |
|
ConstructionStyleAttachment
|
Attached |
|
CoolingType
|
Central Air Conditioning |
|
ExteriorFinish
|
Brick |
|
FoundationType
|
Brick |
|
HeatingFuel
|
Natural Gas |
|
HeatingType
|
Forced Air |
|
StoriesTotal
|
3 |
|
SizeInterior
|
1955 Sqft |
|
Type
|
Row / Townhouse |
|
UtilityWater
|
Municipal Water |
Parking
Land
|
AccessType
|
Highway Access, Highway Nearby |
|
Acreage
|
No |
|
LandAmenities
|
Park, Playground, Public Transit, Schools |
|
Sewer
|
Municipal Sewage System |
|
SizeDepth
|
77 Ft |
|
SizeFrontage
|
18 Ft |
|
SizeTotalText
|
Under 1/2 Acre |
|
ZoningDescription
|
Res |
Rooms
| Level |
Type |
Length |
Width |
Dimensions |
|
Second Level |
3pc Bathroom |
|
|
4'9'' x 3'8'' |
|
Second Level |
Kitchen |
|
|
11'8'' x 7'9'' |
|
Second Level |
Living Room |
|
|
18'6'' x 16'9'' |
|
Third Level |
Bedroom |
|
|
6'8'' x 7'6'' |
|
Third Level |
Bedroom |
|
|
7'9'' x 13'8'' |
|
Third Level |
4pc Bathroom |
|
|
10'5'' x 8'9'' |
|
Third Level |
3pc Bathroom |
|
|
8'5'' x 9'0'' |
|
Third Level |
Primary Bedroom |
|
|
14'8'' x 11'0'' |
|
Basement |
3pc Bathroom |
|
|
5'7'' x 6'8'' |
|
Basement |
Laundry Room |
|
|
4'9'' x 6'2'' |
|
Basement |
Kitchen |
|
|
11'8'' x 7'9'' |
|
Basement |
Bedroom |
|
|
13'12'' x 10'5'' |
|
Main Level |
Foyer |
|
|
13'8'' x 8'9'' |
|
Main Level |
Laundry Room |
|
|
5'1'' x 2'1'' |






