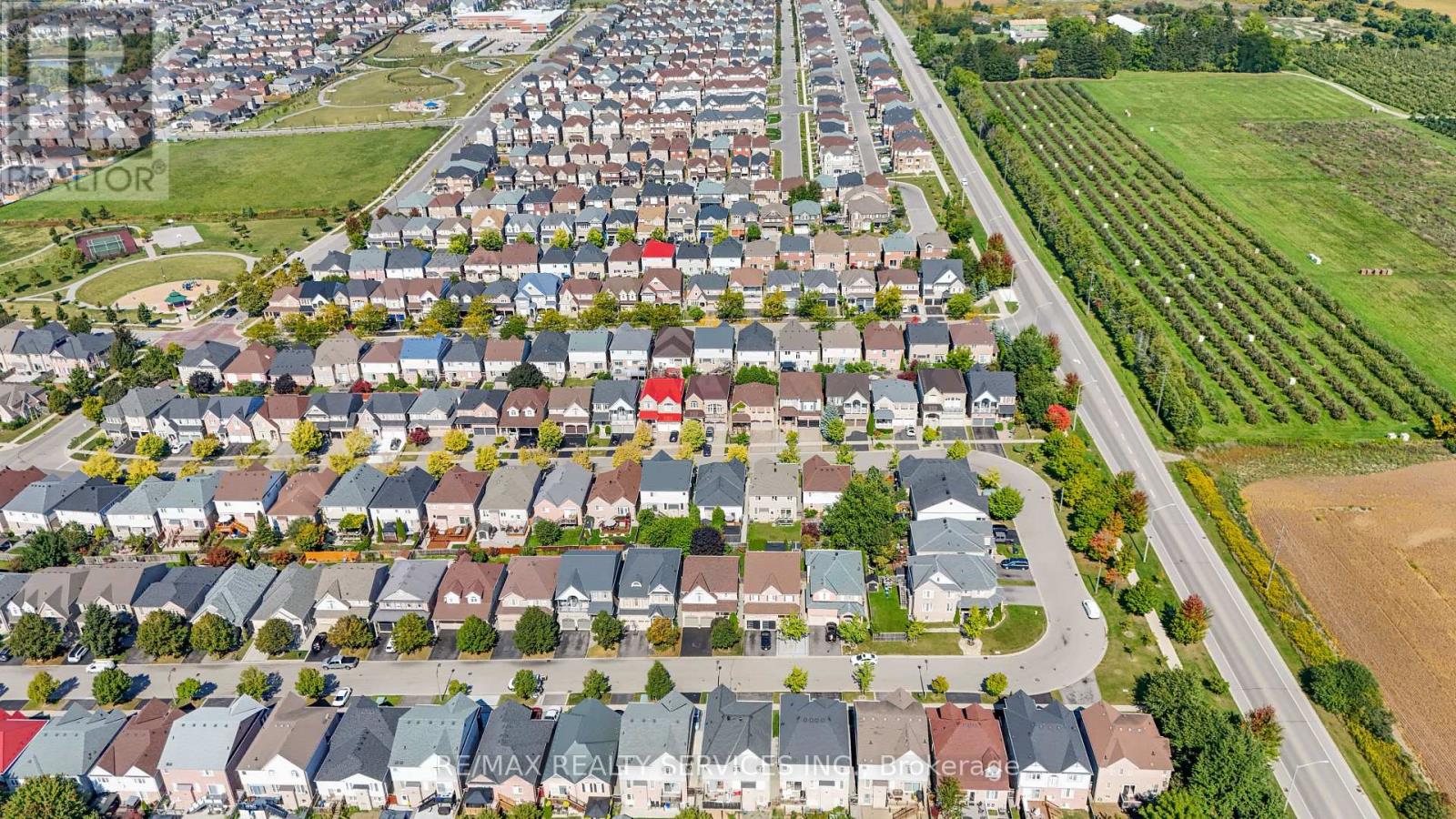3 Bedroom
3 Bathroom
Raised Bungalow
Fireplace
Central Air Conditioning
Forced Air
$950,000
Beautiful raised bungalow in the heart of Ajax. This home boasts an open-concept kitchen with a breakfast bar, flowing seamlessly into the dining room and great room, which features a cozy fireplace ideal for entertaining. Gleaming oak hardwood floors run throughout the main floor. The kitchen is equipped with granite countertops and stainless steel appliances. The master suite includes a spacious walk-in closet and an oversized shower in the en-suite. The fully finished basement offers a large rec room with oversized windows, an additional bedroom, a 4-piece bathroom, laundry area, and a utility/storage room. Outside, enjoy a patio with a hardtop gazebo featuring breathable netting, a seating area, and a flower garden. The insulated garage includes a workbench. Located near parks, tennis courts, major retailers, restaurants, Ajax Downs, golf courses, sports complexes, schools, GO Transit, and just minutes from highways 401, 412, and 407. A true gem that must be seen! **** EXTRAS **** Stainless steel fridge, stove, and dishwasher, all electrical light fixtures, window coverings, garage door opener, and washer and dryer. (id:27910)
Property Details
|
MLS® Number
|
E9355843 |
|
Property Type
|
Single Family |
|
Community Name
|
Central East |
|
ParkingSpaceTotal
|
4 |
Building
|
BathroomTotal
|
3 |
|
BedroomsAboveGround
|
2 |
|
BedroomsBelowGround
|
1 |
|
BedroomsTotal
|
3 |
|
ArchitecturalStyle
|
Raised Bungalow |
|
BasementDevelopment
|
Finished |
|
BasementType
|
N/a (finished) |
|
ConstructionStyleAttachment
|
Detached |
|
CoolingType
|
Central Air Conditioning |
|
ExteriorFinish
|
Brick |
|
FireplacePresent
|
Yes |
|
FlooringType
|
Hardwood, Ceramic |
|
FoundationType
|
Poured Concrete |
|
HalfBathTotal
|
1 |
|
HeatingFuel
|
Natural Gas |
|
HeatingType
|
Forced Air |
|
StoriesTotal
|
1 |
|
Type
|
House |
|
UtilityWater
|
Municipal Water |
Parking
Land
|
Acreage
|
No |
|
Sewer
|
Sanitary Sewer |
|
SizeDepth
|
89 Ft |
|
SizeFrontage
|
37 Ft |
|
SizeIrregular
|
37.07 X 89.07 Ft |
|
SizeTotalText
|
37.07 X 89.07 Ft |
Rooms
| Level |
Type |
Length |
Width |
Dimensions |
|
Basement |
Bedroom 3 |
3.65 m |
3.35 m |
3.65 m x 3.35 m |
|
Basement |
Recreational, Games Room |
5.33 m |
4.93 m |
5.33 m x 4.93 m |
|
Main Level |
Dining Room |
3.56 m |
3.65 m |
3.56 m x 3.65 m |
|
Main Level |
Kitchen |
3.29 m |
3.5 m |
3.29 m x 3.5 m |
|
Main Level |
Eating Area |
3.65 m |
2.74 m |
3.65 m x 2.74 m |
|
Main Level |
Family Room |
3.56 m |
4.87 m |
3.56 m x 4.87 m |
|
Main Level |
Bedroom 2 |
3.26 m |
3.04 m |
3.26 m x 3.04 m |
|
Main Level |
Primary Bedroom |
5.33 m |
3.65 m |
5.33 m x 3.65 m |


























